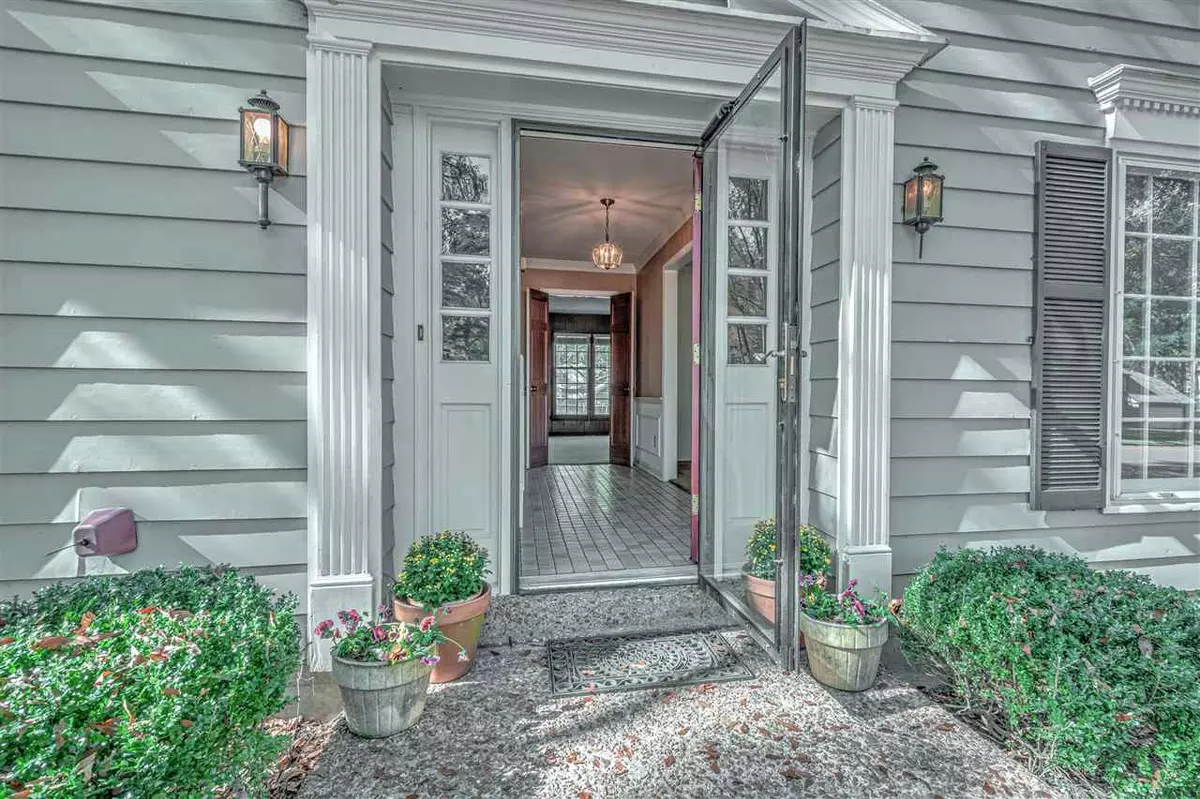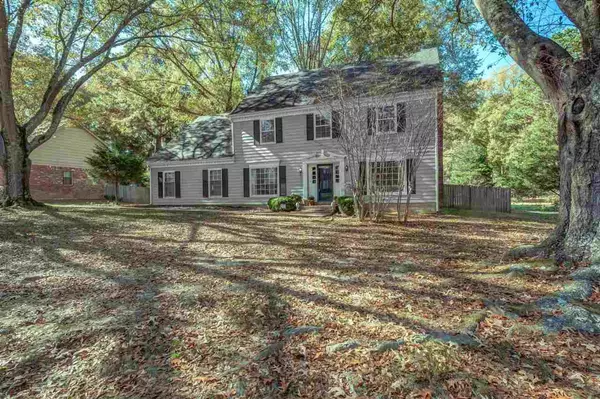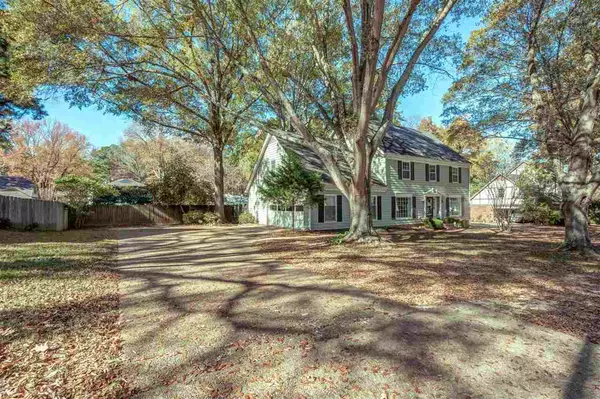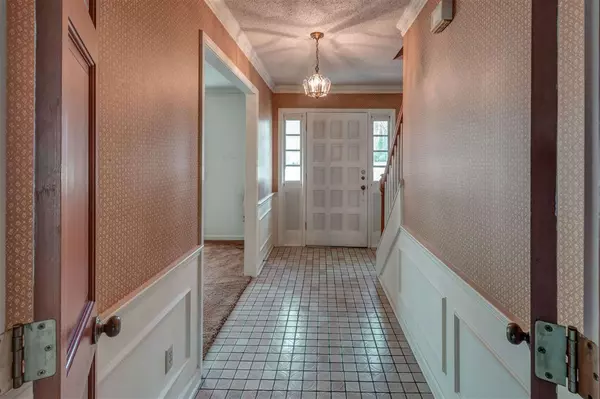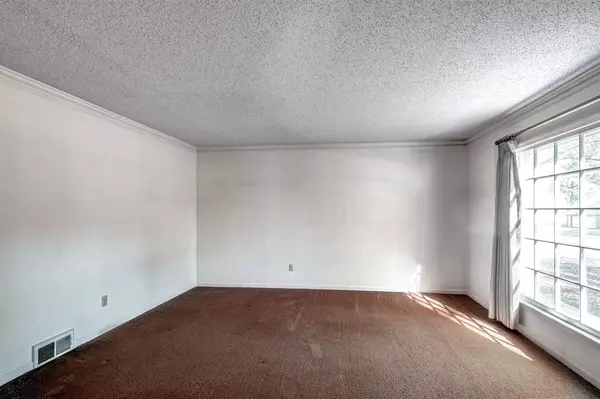$320,900
$324,900
1.2%For more information regarding the value of a property, please contact us for a free consultation.
2015 ALLENBY ST Germantown, TN 38139
4 Beds
2.1 Baths
2,599 SqFt
Key Details
Sold Price $320,900
Property Type Single Family Home
Sub Type Detached Single Family
Listing Status Sold
Purchase Type For Sale
Approx. Sqft 2400-2599
Square Footage 2,599 sqft
Price per Sqft $123
Subdivision Farmington Sec H
MLS Listing ID 10088857
Sold Date 12/22/20
Style Colonial
Bedrooms 4
Full Baths 2
Half Baths 1
Year Built 1975
Annual Tax Amount $3,801
Lot Size 0.460 Acres
Property Description
Great bones! Spacious rooms, expandable space with permanent stair access, awesome location, situated on a large lot with huge back yard. Ample closet space, and workshop accessible from the laundry room, and a large attic also with permanent stairs. This is a well-loved one owner home just waiting to reach its potential. Bike or walk to Farmington Elementary and also zoned for Houston middle and high. If you’re looking to add some equity with a little TLC, this is the one for you!
Location
State TN
County Shelby
Area Germantown/Central
Rooms
Other Rooms Laundry Room, Entry Hall, Other (See Remarks)
Master Bedroom 14x14 Carpet, Full Bath, Level 2
Bedroom 2 17x11 Carpet, Level 2, Shared Bath
Bedroom 3 14x12 Carpet, Level 2, Shared Bath, Walk-In Closet
Bedroom 4 14x10 Carpet, Level 2, Shared Bath, Walk-In Closet
Dining Room 15x12
Kitchen Eat-In Kitchen, Other (See Remarks), Pantry, Separate Den, Separate Dining Room, Separate Living Room, Washer/Dryer Connections
Interior
Interior Features Walk-In Closet(s), Permanent Attic Stairs
Heating Central, Gas
Cooling Central
Flooring Wall to Wall Carpet, Tile, Sprayed Ceiling
Fireplaces Number 1
Fireplaces Type Masonry, In Den/Great Room, Other (See Remarks)
Equipment Range/Oven, Disposal, Dishwasher, Refrigerator, Washer, Dryer
Exterior
Exterior Feature Wood/Composition, Wood Window(s), Storm Window(s), Storm Door(s)
Parking Features Driveway/Pad, Workshop(s), Garage Door Opener(s), Side-Load Garage
Garage Spaces 2.0
Pool None
Roof Type Composition Shingles
Building
Lot Description Some Trees, Level, Wood Fenced
Story 2
Foundation Slab
Sewer Public Sewer
Water Gas Water Heater, Public Water
Others
Acceptable Financing FHA
Listing Terms FHA
Read Less
Want to know what your home might be worth? Contact us for a FREE valuation!

Our team is ready to help you sell your home for the highest possible price ASAP
Bought with Aubrey D Tilson • Crye-Leike, Inc., REALTORS


