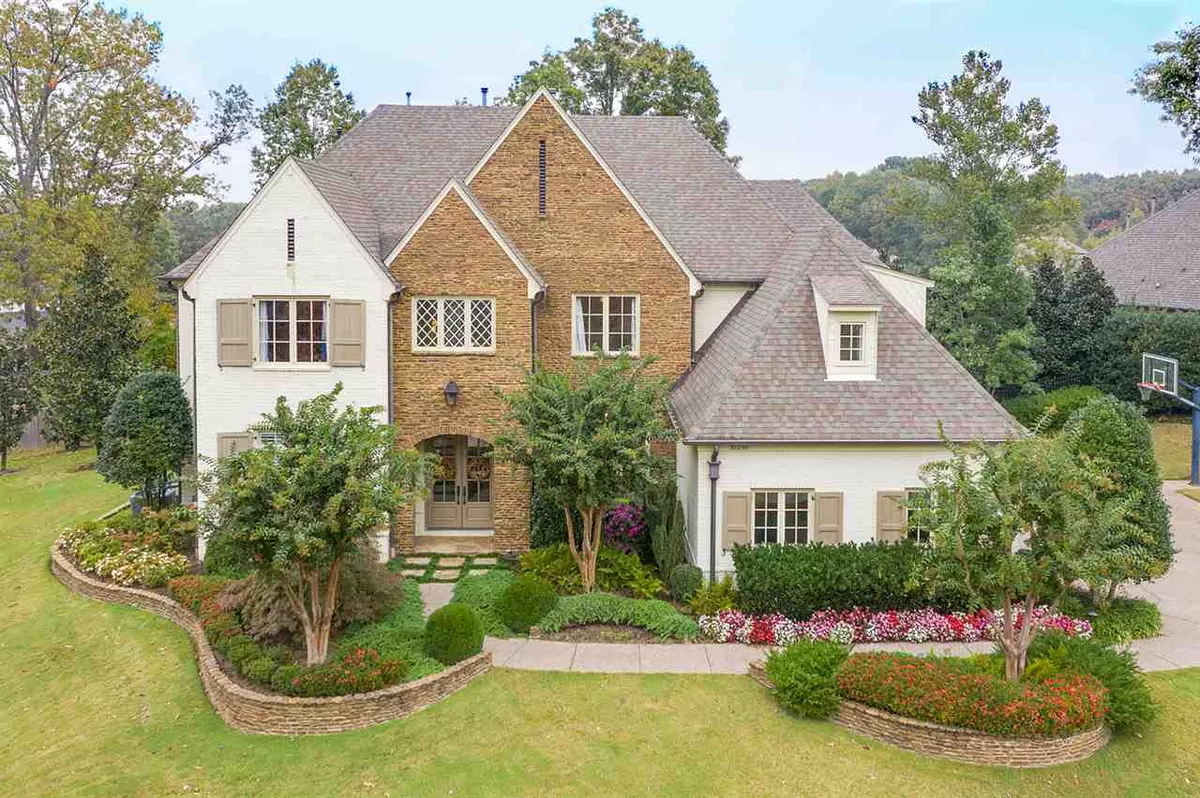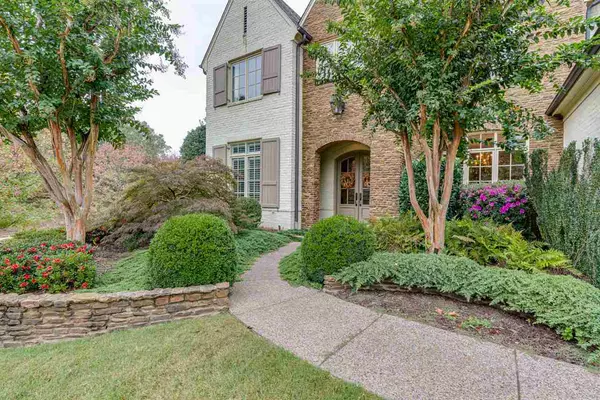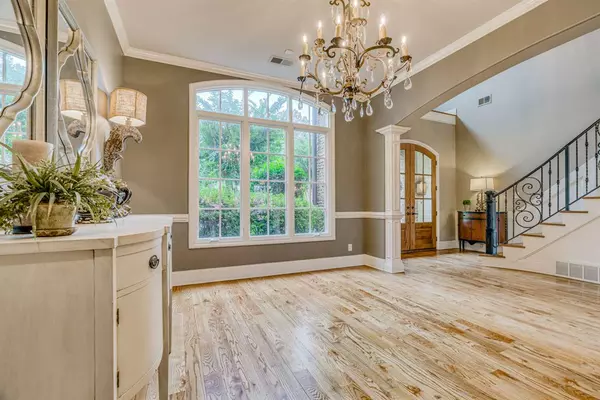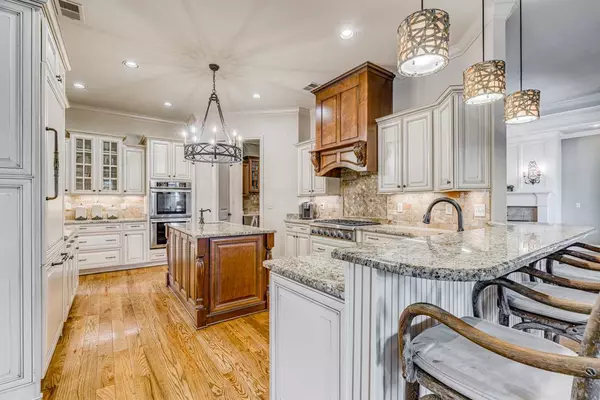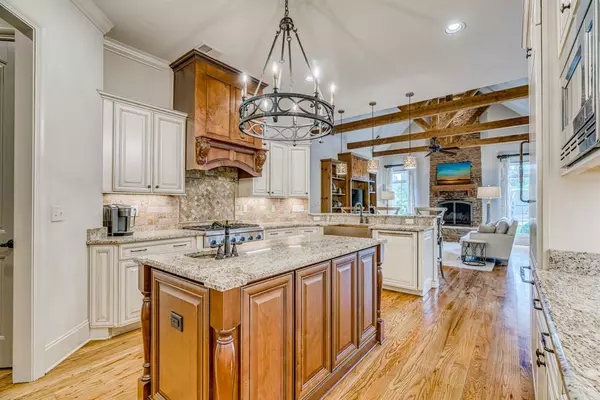$790,000
$825,000
4.2%For more information regarding the value of a property, please contact us for a free consultation.
10210 RAMBLEWOOD DR Lakeland, TN 38002
5 Beds
4.1 Baths
5,499 SqFt
Key Details
Sold Price $790,000
Property Type Single Family Home
Sub Type Detached Single Family
Listing Status Sold
Purchase Type For Sale
Approx. Sqft 5000-5499
Square Footage 5,499 sqft
Price per Sqft $143
Subdivision Grove At Lakeland
MLS Listing ID 10087871
Sold Date 12/29/20
Style French
Bedrooms 5
Full Baths 4
Half Baths 1
HOA Fees $41/ann
Year Built 2009
Annual Tax Amount $9,189
Lot Size 0.630 Acres
Property Description
Located on a stately corner lot in the Grove at Lakeland, this extraordinary home provides the ultimate luxury experience. The custom chef's kitchen opens to an inviting keeping room with a stacked-stone wood burning FP, soaring ceilings & impressive wood beams. Slip away and unwind in the cozy screened-in porch w/ gas FP. Outdoors you will find your own private oasis with a resort-like heated saltwater pool that boasts flowing waterfalls, swim-up bar, jacuzzi, gas fire pit & outdooor kitchen
Location
State TN
County Shelby
Area Lakeland/Hwy 70 30
Rooms
Other Rooms Laundry Room, Bonus Room, Entry Hall, Attic
Master Bedroom 16x16 Carpet, Full Bath, Level 1, Smooth Ceiling, Vaulted/Coffered Ceiling, Walk-In Closet
Bedroom 2 12x12 Carpet, Level 1, Smooth Ceiling, Walk-In Closet
Bedroom 3 12x18 Carpet, Level 2, Shared Bath, Smooth Ceiling, Walk-In Closet
Bedroom 4 12x16 Carpet, Level 2, Shared Bath, Smooth Ceiling, Walk-In Closet
Bedroom 5 12x15 Carpet, Level 2, Smooth Ceiling
Dining Room 11x13
Kitchen Eat-In Kitchen, Island In Kitchen, Pantry, Separate Breakfast Room, Separate Den, Separate Dining Room, Separate Living Room, Updated/Renovated Kitchen, Washer/Dryer Connections
Interior
Interior Features All Window Treatments, Walk-In Closet(s), Permanent Attic Stairs, Walk-In Attic, Vent Hood/Exhaust Fan
Heating 3 or More Systems, Central, Gas
Cooling 3 or More Systems, Central
Flooring Part Hardwood, Part Carpet, Tile, Smooth Ceiling, 9 or more Ft. Ceiling, Vaulted/Coff/Tray Ceiling, Two Story Foyer
Fireplaces Number 3
Fireplaces Type Masonry, Vented Gas Fireplace, In Living Room, In Den/Great Room, In Other Room
Equipment Double Oven, Cooktop, Gas Cooking, Disposal, Dishwasher, Separate Ice Maker
Exterior
Exterior Feature Aluminum Window(s), Brick Veneer, Double Pane Window(s), Stone
Parking Features Driveway/Pad, Garage Door Opener(s), Side-Load Garage
Garage Spaces 3.0
Pool In Ground
Roof Type Composition Shingles
Building
Lot Description Some Trees, Corner, Professionally Landscaped, Wood Fenced
Story 2
Foundation Slab
Sewer Public Sewer
Water 2+ Water Heaters, Gas Water Heater, Public Water
Others
Acceptable Financing Conventional
Listing Terms Conventional
Read Less
Want to know what your home might be worth? Contact us for a FREE valuation!

Our team is ready to help you sell your home for the highest possible price ASAP
Bought with Meredith S Vezina • Keller Williams


