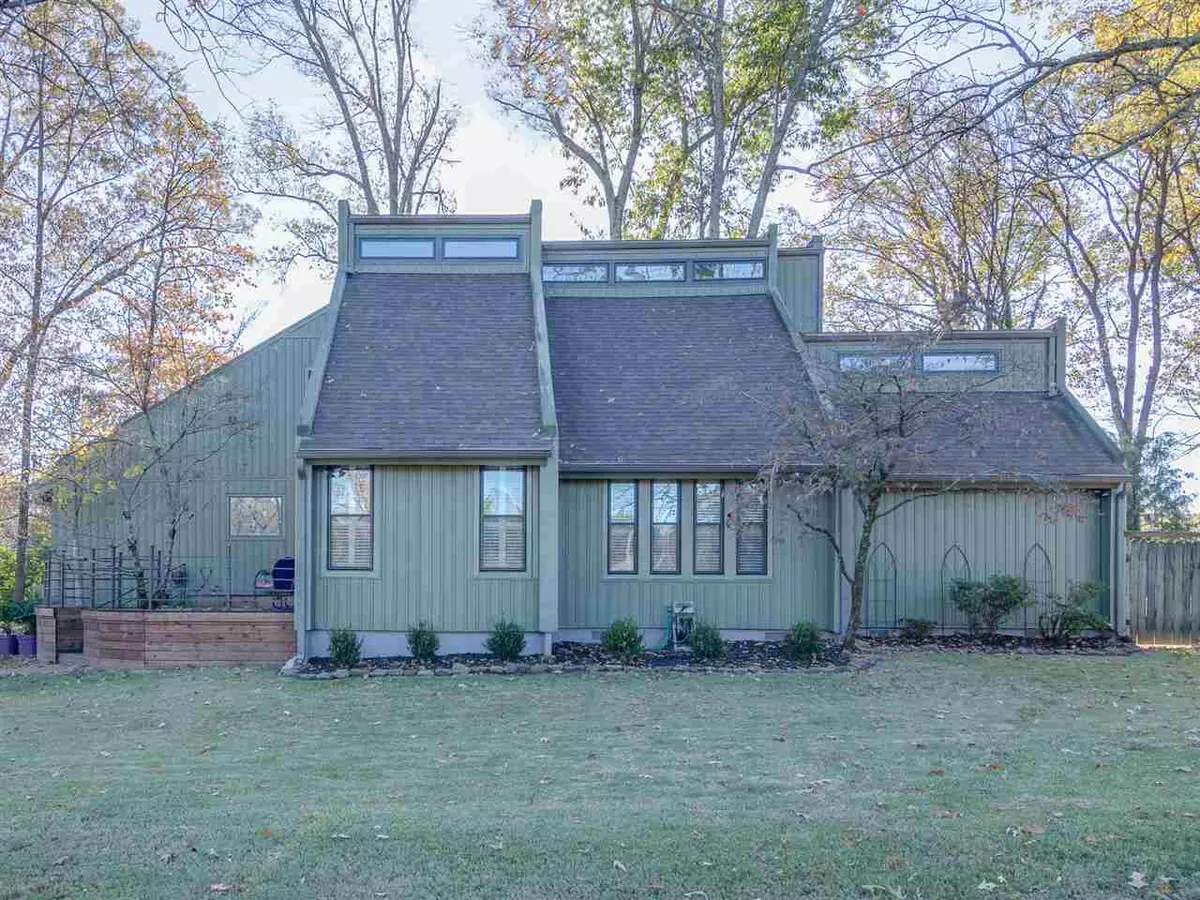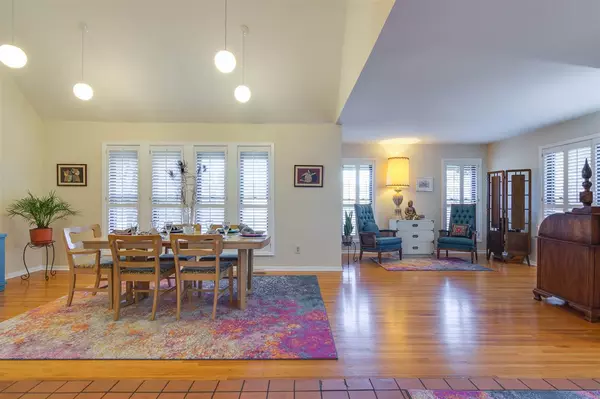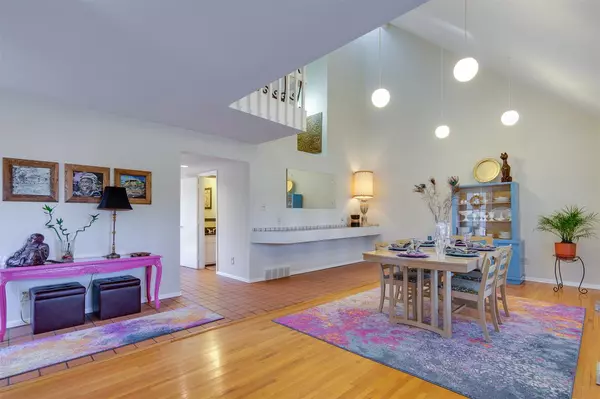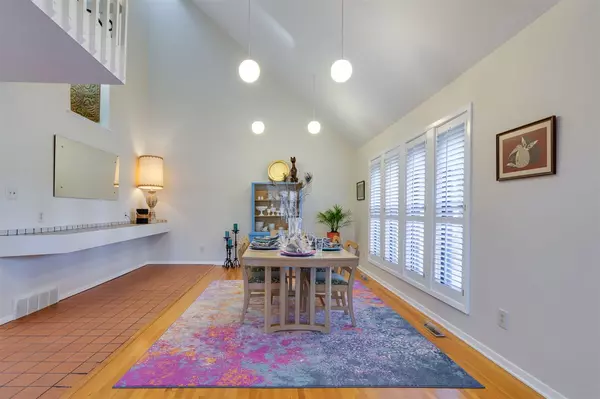$395,000
$395,000
For more information regarding the value of a property, please contact us for a free consultation.
8593 DOGWOOD RD Germantown, TN 38139
4 Beds
2.1 Baths
2,999 SqFt
Key Details
Sold Price $395,000
Property Type Single Family Home
Sub Type Detached Single Family
Listing Status Sold
Purchase Type For Sale
Approx. Sqft 2800-2999
Square Footage 2,999 sqft
Price per Sqft $131
Subdivision Dogwood Forest Rev
MLS Listing ID 10089220
Sold Date 01/19/21
Style Contemporary
Bedrooms 4
Full Baths 2
Half Baths 1
Year Built 1976
Annual Tax Amount $4,210
Lot Size 0.410 Acres
Property Description
Come nestle into this postmodern 1976 beauty in the heart of Germantown! Updated kitchen, baths, and SS appliances are ready to be enjoyed! The fireplace is real wood-burning, and the upstairs is both spacious and versatile. This home features vaulted ceilings with several roof level windows and skylights that inundate the rooms with beautiful natural light all day long. If you're looking for character and style in Germantown, this is where you'll find it! This home is zoned for Dogwood/Houston.
Location
State TN
County Shelby
Area Germantown/Central
Rooms
Other Rooms Entry Hall, Laundry Room, Loft/Balcony
Master Bedroom 0x0 Built-In Cabinets/Bkcases, Full Bath, Hardwood Floor, Level 1, Smooth Ceiling, Vaulted/Coffered Ceiling, Walk-In Closet
Bedroom 2 Carpet, Level 2, Shared Bath, Smooth Ceiling, Vaulted/Coffered Ceilings
Bedroom 3 Carpet, Level 2, Shared Bath, Smooth Ceiling, Vaulted/Coffered Ceilings
Bedroom 4 Carpet, Level 2, Shared Bath, Smooth Ceiling, Vaulted/Coffered Ceilings
Dining Room 0x0
Kitchen Breakfast Bar, Great Room, Pantry, Separate Den, Separate Dining Room, Separate Living Room, Updated/Renovated Kitchen
Interior
Interior Features Walk-In Closet(s), Walk-In Attic, Sky Light(s), Smoke Detector(s)
Heating Central
Cooling Central
Flooring 9 or more Ft. Ceiling, Parquet Floor, Part Carpet, Part Hardwood, Smooth Ceiling, Tile, Vaulted/Coff/Tray Ceiling
Fireplaces Number 1
Fireplaces Type Glass Doors, In Den/Great Room, Masonry
Equipment Range/Oven, Self Cleaning Oven, Cooktop, Dishwasher, Microwave, Trash Compactor, Refrigerator, Cable Wired
Exterior
Exterior Feature Double Pane Window(s), Storm Window(s), Vinyl Siding
Parking Features Driveway/Pad, Garage Door Opener(s), Side-Load Garage
Garage Spaces 2.0
Pool None
Roof Type Composition Shingles
Building
Lot Description Level, Some Trees, Wood Fenced
Story 1.6
Foundation Conventional
Water Electric Water Heater, Gas Water Heater
Others
Acceptable Financing Conventional
Listing Terms Conventional
Read Less
Want to know what your home might be worth? Contact us for a FREE valuation!

Our team is ready to help you sell your home for the highest possible price ASAP
Bought with Bridget Mirza • Keller Williams






