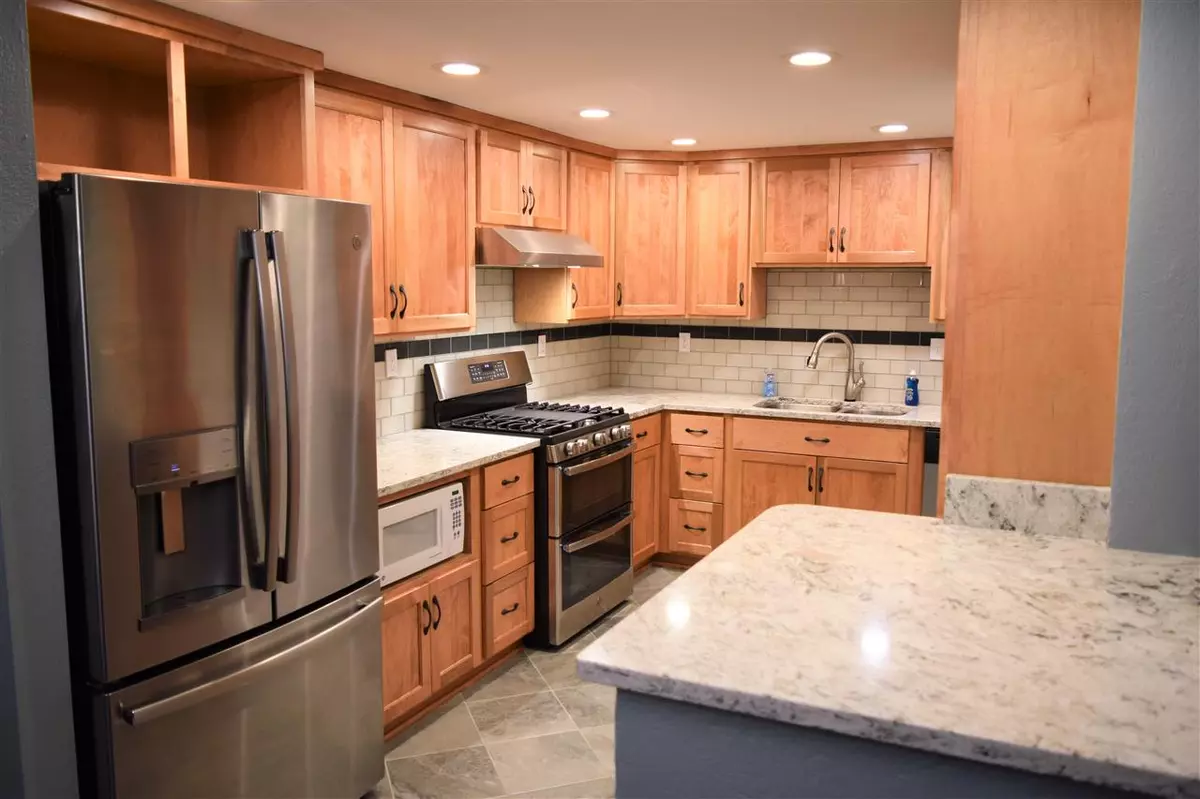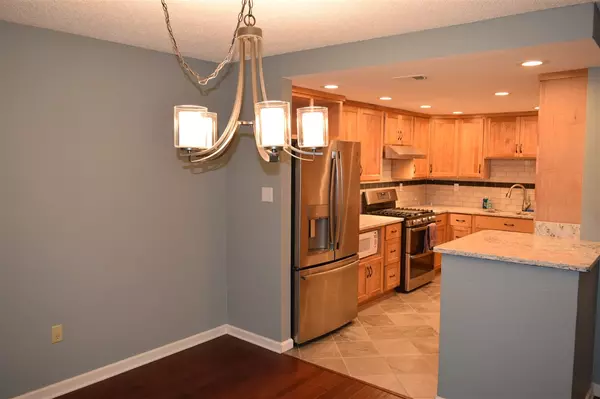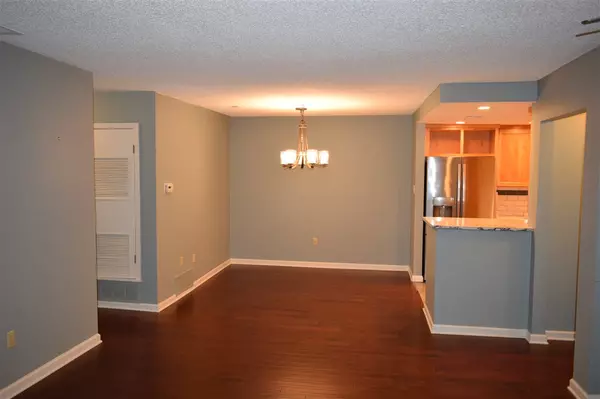$189,000
$189,900
0.5%For more information regarding the value of a property, please contact us for a free consultation.
851 CREEKSIDE DR #310 Memphis, TN 38117
3 Beds
2 Baths
1,599 SqFt
Key Details
Sold Price $189,000
Property Type Townhouse
Sub Type Attached Single Family
Listing Status Sold
Purchase Type For Sale
Approx. Sqft 1400-1599
Square Footage 1,599 sqft
Price per Sqft $118
Subdivision Audubon Square Condo
MLS Listing ID 10088019
Sold Date 02/04/21
Style Traditional
Bedrooms 3
Full Baths 2
Year Built 1970
Annual Tax Amount $2,011
Lot Size 24.910 Acres
Property Description
A rare opportunity with this terrific 3 bed room home with in highly sought after Audubon Square. The updated kitchen has it all, including beautiful countertops and a gas stove! You'll also notice some updated touches in the bathrooms. 3rd bedroom can easily be transformed into an office. This home is upstairs and features a spacious balcony just off the living room. Separate dining area. A great place to call home along with the numerous amenities of the neighborhood!
Location
State TN
County Shelby
Area Sea Isle/Park
Rooms
Other Rooms Entry Hall, Loft/Balcony
Master Bedroom 14x12 Carpet, Level 1
Bedroom 2 12x12 Carpet, Shared Bath
Bedroom 3 11x11 Hardwood Floor, Level 1, Shared Bath
Dining Room 10x10
Kitchen Separate Dining Room, Separate Living Room, Updated/Renovated Kitchen, Washer/Dryer Connections
Interior
Interior Features All Window Treatments, Smoke Detector(s)
Heating Central, Gas
Cooling Ceiling Fan(s), Central
Flooring Part Carpet, Wood Laminate Floors
Fireplaces Number 1
Fireplaces Type Glass Doors, In Living Room
Equipment Cable Available, Cable Wired, Dishwasher, Disposal, Gas Cooking, Microwave, Range/Oven
Exterior
Exterior Feature Storm Door(s)
Parking Features Assigned Parking, Designated Guest Parking, Gated Parking
Garage Spaces 1.0
Pool Neighborhood
Building
Lot Description Iron Fenced, Some Trees
Story 1
Foundation Slab
Sewer Public Sewer
Water Public Water
Others
Acceptable Financing Conventional
Listing Terms Conventional
Read Less
Want to know what your home might be worth? Contact us for a FREE valuation!

Our team is ready to help you sell your home for the highest possible price ASAP
Bought with Demere Dwyer • Crye-Leike, Inc., REALTORS






