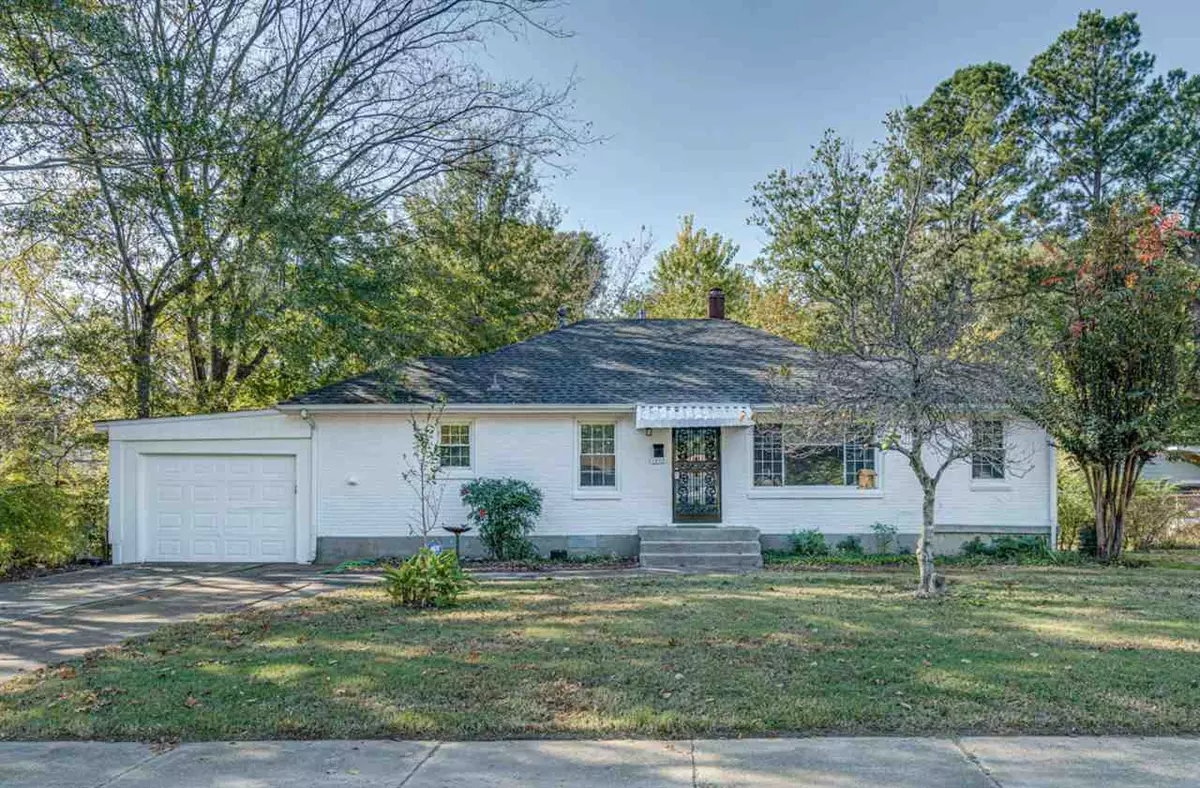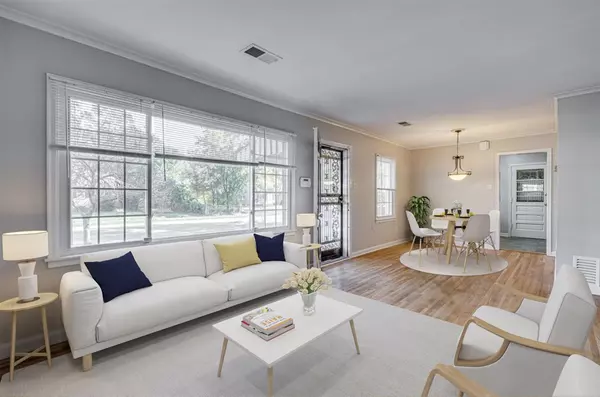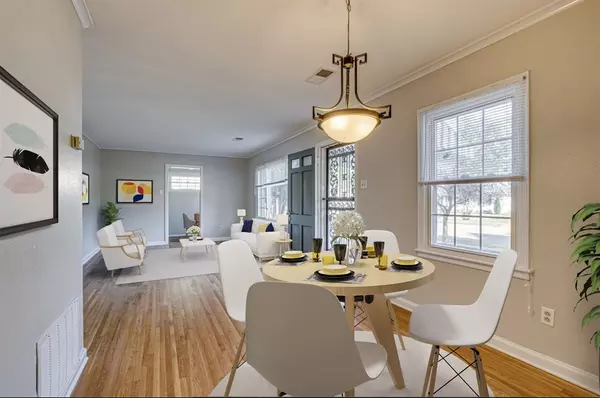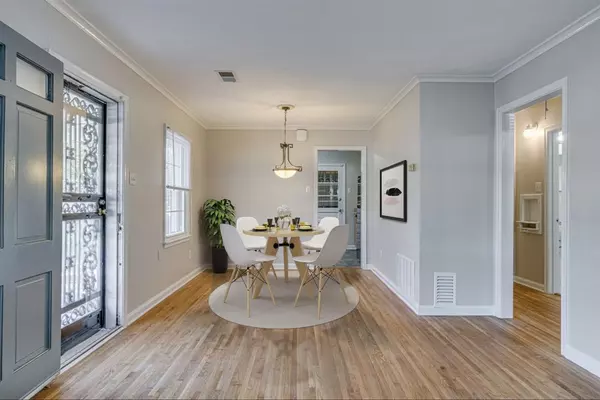$149,500
$154,900
3.5%For more information regarding the value of a property, please contact us for a free consultation.
1375 S PERKINS RD Memphis, TN 38117
2 Beds
1 Bath
1,199 SqFt
Key Details
Sold Price $149,500
Property Type Single Family Home
Sub Type Detached Single Family
Listing Status Sold
Purchase Type For Sale
Approx. Sqft 1000-1199
Square Footage 1,199 sqft
Price per Sqft $124
Subdivision Parkside Manor
MLS Listing ID 10087979
Sold Date 02/10/21
Style Traditional
Bedrooms 2
Full Baths 1
Year Built 1952
Annual Tax Amount $1,430
Lot Size 0.260 Acres
Property Description
IMPROVED PRICE!! This newly remodeled 2 bed/1 bath with flex room is perfect for SO many lifestyles. Need a home office? No problem. Fenced in backyard? No problem! 1 car garage w/tons of storage PLUS large storage bldg. remains in backyard-SCORE Inside the open concept makes this home spacious~perfect for guests. GORGEOUS hardwood floors throughout this adorable home making it both classic AND inviting. Perfect roommate floor plan & ONLY 10 mins from U of M! Some photos are digitally staged
Location
State TN
County Shelby
Area Sea Isle/Park
Rooms
Other Rooms Laundry Closet, Bonus Room
Master Bedroom 12x12 Hardwood Floor, Level 1
Bedroom 2 12x12 Hardwood Floor, Level 1, Shared Bath
Dining Room 10x8
Kitchen Separate Living Room, LR/DR Combination, Updated/Renovated Kitchen
Interior
Interior Features Pull Down Attic Stairs
Heating Central
Cooling Central
Flooring Part Hardwood, Tile
Equipment Range/Oven, Dishwasher, Refrigerator, Washer, Dryer
Exterior
Exterior Feature Brick Veneer
Parking Features Garage Door Opener(s), Front-Load Garage
Garage Spaces 1.0
Pool None
Roof Type Composition Shingles
Building
Lot Description Level, Chain Fenced
Story 1
Sewer Public Sewer
Water Gas Water Heater, Public Water
Others
Acceptable Financing FHA
Listing Terms FHA
Read Less
Want to know what your home might be worth? Contact us for a FREE valuation!

Our team is ready to help you sell your home for the highest possible price ASAP
Bought with Carolyn M Hooker • Crye-Leike, Inc., REALTORS






