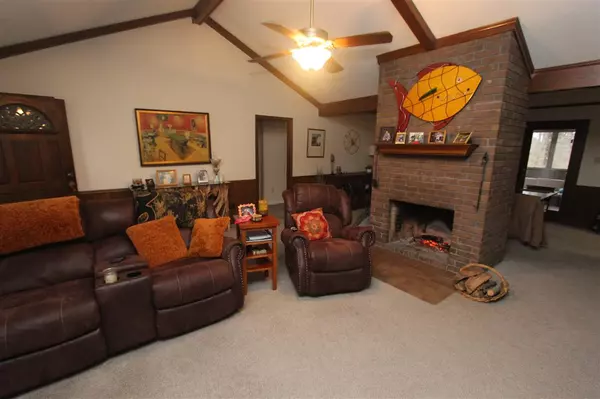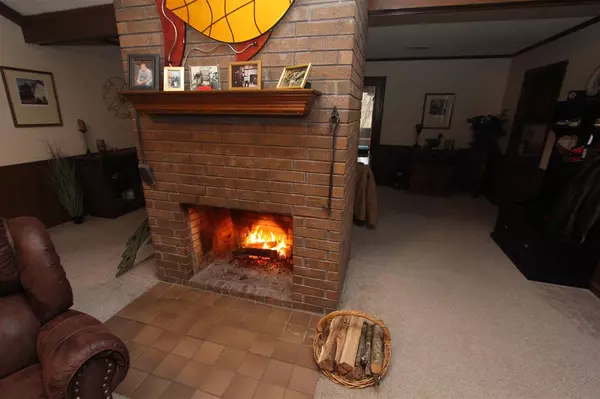$365,000
$380,000
3.9%For more information regarding the value of a property, please contact us for a free consultation.
12599 HARRELL RD Arlington, TN 38002
3 Beds
3.1 Baths
1,799 SqFt
Key Details
Sold Price $365,000
Property Type Single Family Home
Sub Type Detached Single Family
Listing Status Sold
Purchase Type For Sale
Approx. Sqft 1600-1799
Square Footage 1,799 sqft
Price per Sqft $202
Subdivision None
MLS Listing ID 10093171
Sold Date 03/10/21
Style Traditional
Bedrooms 3
Full Baths 3
Half Baths 1
Year Built 1992
Annual Tax Amount $5,058
Lot Size 13.550 Acres
Property Description
Ready for your own private oasis inside Arlington? This is the ultimate land and home package! 1772 sq foot home on 13.55 acres! Propane tank. Home and land priced under market for quick sale. Tons of uses such as hunting, additional family homes, development, wedding venues and more. Wooded and private and located in great area just off Milton Wilson Blvd. Carve out trails for walking or riding and create the ultimate family or extended family retreat from your back porch! Peaceful and quiet!
Location
State TN
County Shelby
Area Arlington - North
Rooms
Other Rooms Attic, Bonus Room, Laundry Room
Master Bedroom 14x10 Carpet, Full Bath, Level 1, Walk-In Closet
Bedroom 2 Carpet, Level 1, Shared Bath
Bedroom 3 Carpet, Level 1, Shared Bath
Dining Room 10x10
Kitchen Eat-In Kitchen, Kit/DR Combo, Separate Living Room, Washer/Dryer Connections
Interior
Interior Features All Window Treatments, Walk-In Closet(s), Attic Access, Cat/Dog Free House, Smoke Detector(s)
Heating Central, Electric
Cooling Ceiling Fan(s), Central
Flooring Part Carpet, Textured Ceiling, Tile, Wood Laminate Floors
Fireplaces Number 1
Fireplaces Type In Living Room, Masonry
Equipment Cable Wired, Dishwasher, Disposal, Microwave, Range/Oven, Refrigerator
Exterior
Exterior Feature Brick Veneer, Double Pane Window(s), Storm Door(s), Wood/Composition
Parking Features Circular Drive, Driveway/Pad, Garage Door Opener(s), Side-Load Garage, Workshop(s)
Garage Spaces 2.0
Pool None
Roof Type Composition Shingles
Building
Lot Description Landscaped, Wooded
Story 1
Foundation Slab
Sewer Other (See REMARKS), Public Sewer
Water Other (See REMARKS), Public Water
Others
Acceptable Financing Conventional
Listing Terms Conventional
Read Less
Want to know what your home might be worth? Contact us for a FREE valuation!

Our team is ready to help you sell your home for the highest possible price ASAP
Bought with Barbara Fletcher • Crye-Leike, Inc., REALTORS





