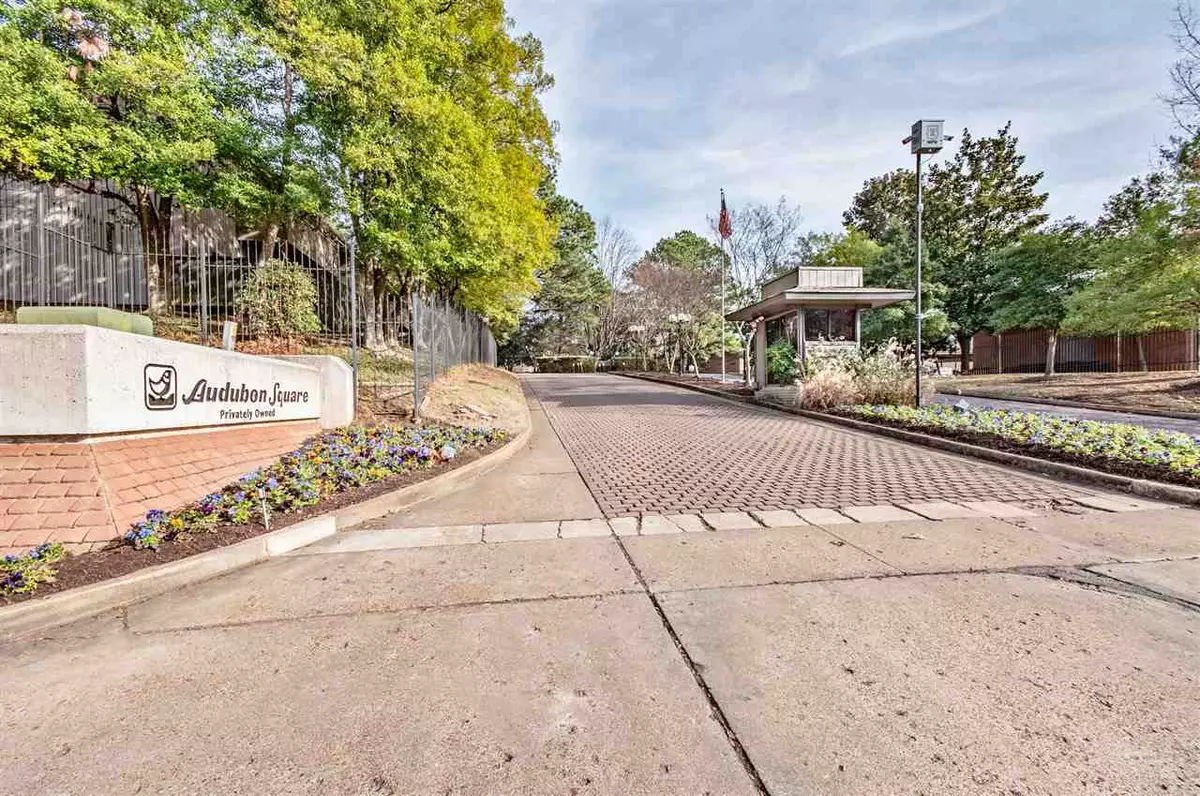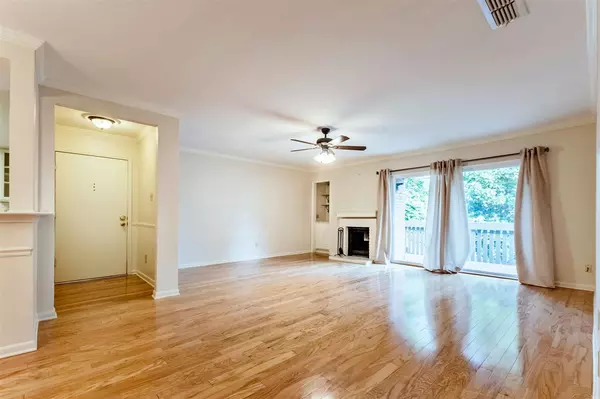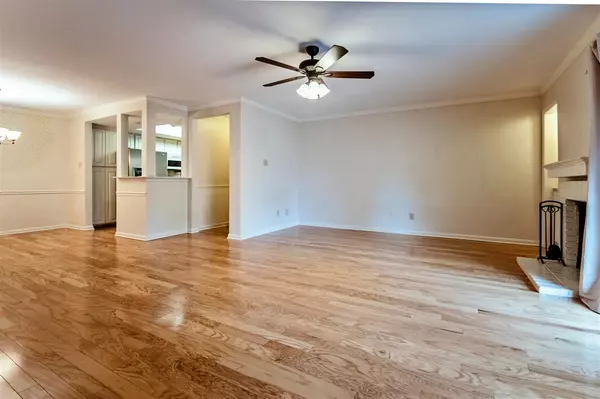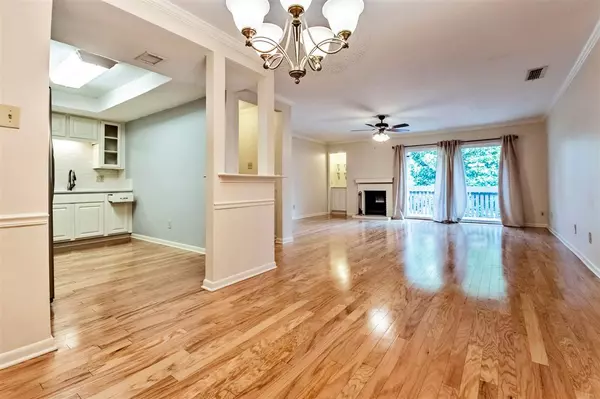$171,000
$179,900
4.9%For more information regarding the value of a property, please contact us for a free consultation.
4745 GLADESIDE DR #5009 Memphis, TN 38117
2 Beds
2 Baths
1,399 SqFt
Key Details
Sold Price $171,000
Property Type Townhouse
Sub Type Attached Single Family
Listing Status Sold
Purchase Type For Sale
Approx. Sqft 1200-1399
Square Footage 1,399 sqft
Price per Sqft $122
Subdivision Audubon Square Condo
MLS Listing ID 10091114
Sold Date 04/01/21
Style Traditional
Bedrooms 2
Full Baths 2
Year Built 1976
Annual Tax Amount $1,866
Lot Size 24.910 Acres
Property Description
Newly remodeled end unit located in a quiet, secluded area in gated cmty. Newer hdwds, luxurious carpet in bdrms, new light fxts, new paint, 2 balconies - off LR & Primary bdrm, cvrd front porch, cvrd assigned pkg steps from unit. Lg light filled rooms w/ wood burning FP. Spacious closets with wood panel organizers with plenty of storage. W/D hookups, new range and Fridge included. Beautiful view of Audubon Village & park, 3 pools, clubhouse w/onsite gym, 2 tennis courts, convenient to shopping
Location
State TN
County Shelby
Area Sea Isle/Park
Rooms
Other Rooms Laundry Closet, Entry Hall, Loft/Balcony
Master Bedroom 14x12 Carpet, Full Bath, Smooth Ceiling
Bedroom 2 12x11 Carpet, Shared Bath, Smooth Ceiling
Dining Room 10x9
Kitchen LR/DR Combination, Updated/Renovated Kitchen, Washer/Dryer Connections
Interior
Interior Features All Window Treatments, Wet Bar, Cat/Dog Free House
Heating Central
Cooling Central
Flooring Part Hardwood, Part Carpet, Tile, Smooth Ceiling
Fireplaces Number 1
Fireplaces Type In Living Room
Equipment Range/Oven, Self Cleaning Oven, Disposal, Dishwasher, Refrigerator, Cable Available
Exterior
Exterior Feature Wood/Composition, Storm Door(s)
Parking Features Storage Room(s), Gated Parking, Gate Clickers, Assigned Parking, Unassigned Parking, Designated Guest Parking
Garage Spaces 1.0
Pool Neighborhood
Roof Type Composition Shingles
Building
Lot Description Some Trees, Professionally Landscaped
Story 1
Foundation Slab
Sewer Public Sewer
Water Common Hot Water, Public Water
Others
Acceptable Financing VA
Listing Terms VA
Read Less
Want to know what your home might be worth? Contact us for a FREE valuation!

Our team is ready to help you sell your home for the highest possible price ASAP
Bought with Cristen Palugi • Keller Williams






