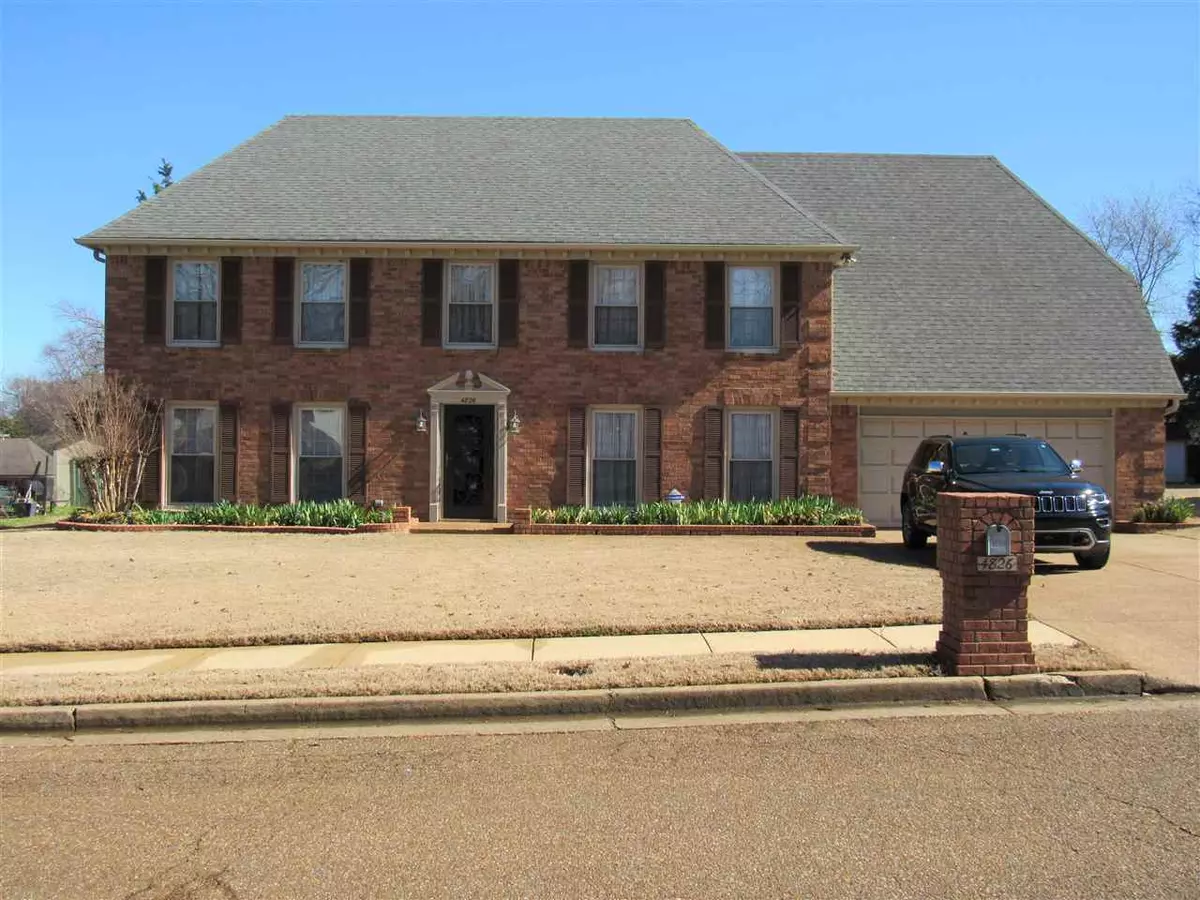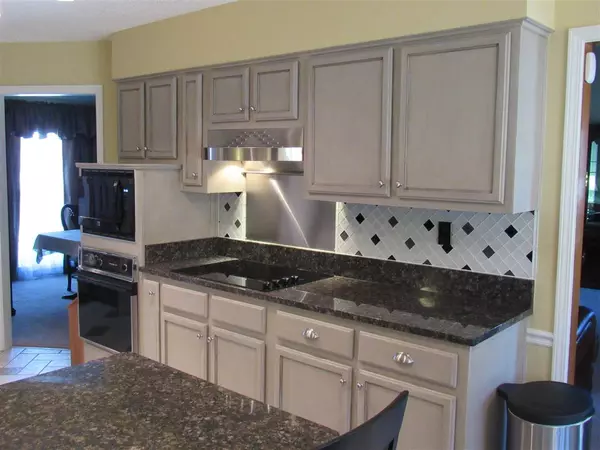$279,000
$275,000
1.5%For more information regarding the value of a property, please contact us for a free consultation.
4826 HARVEST FIELDS CIR Unincorporated, TN 38125
4 Beds
2.1 Baths
2,599 SqFt
Key Details
Sold Price $279,000
Property Type Single Family Home
Sub Type Detached Single Family
Listing Status Sold
Purchase Type For Sale
Approx. Sqft 2400-2599
Square Footage 2,599 sqft
Price per Sqft $107
Subdivision Harvest Knoll Sec B
MLS Listing ID 10095170
Sold Date 04/20/21
Style Traditional
Bedrooms 4
Full Baths 2
Half Baths 1
Year Built 1988
Annual Tax Amount $1,475
Lot Size 0.360 Acres
Property Description
No more Showings until further notice. Over 2400 square foot Excellent Condition All Brick Home with County taxes only. Large open backyard with 16 x 10 Storage Shed. Over $50,000 in Owner Upgrades over the past several years (call for list). Extra Large Rooms, Nicely Remodeled Kitchen and All Bathrooms. Very Open Greatroom with soaring ceiling, Nice bay window in breakfast area. One of a kind iron security doors. Annual Termite protection. Low utilities average $210.00 per month.
Location
State TN
County Shelby
Area Germantown Extended/State Line
Rooms
Other Rooms Laundry Room, Loft/Balcony
Master Bedroom 16x14 Carpet, Full Bath, Level 1, Walk-In Closet
Bedroom 2 21x18 Carpet, Level 2
Bedroom 3 16x12 Carpet, Level 2
Bedroom 4 15x13 Carpet, Level 2
Dining Room 13x13
Kitchen Eat-In Kitchen, Great Room, Separate Dining Room, Updated/Renovated Kitchen
Interior
Interior Features All Window Treatments, Attic Access, Pull Down Attic Stairs, Security System, Smoke Detector(s), Walk-In Closet(s)
Heating Central, Dual System, Gas
Cooling Ceiling Fan(s), Central, Dual System
Flooring Part Carpet, Sprayed Ceiling, Tile, Two Story Foyer, Vaulted/Coff/Tray Ceiling
Fireplaces Number 1
Fireplaces Type In Den/Great Room, Masonry
Equipment Cable Wired, Cooktop, Dishwasher, Disposal, Microwave, Range/Oven, Refrigerator
Exterior
Exterior Feature Brick Veneer, Double Pane Window(s), Steel Insulated Door(s), Storm Door(s)
Parking Features Driveway/Pad, Front-Load Garage, Garage Door Opener(s)
Garage Spaces 2.0
Pool None
Roof Type Composition Shingles
Building
Lot Description Landscaped, Level
Story 1.7
Foundation Slab
Sewer Public Sewer
Water Electric Water Heater, Public Water
Others
Acceptable Financing FHA
Listing Terms FHA
Read Less
Want to know what your home might be worth? Contact us for a FREE valuation!

Our team is ready to help you sell your home for the highest possible price ASAP
Bought with Theresa A Lucas • Patterson Homes Real Estate Co






