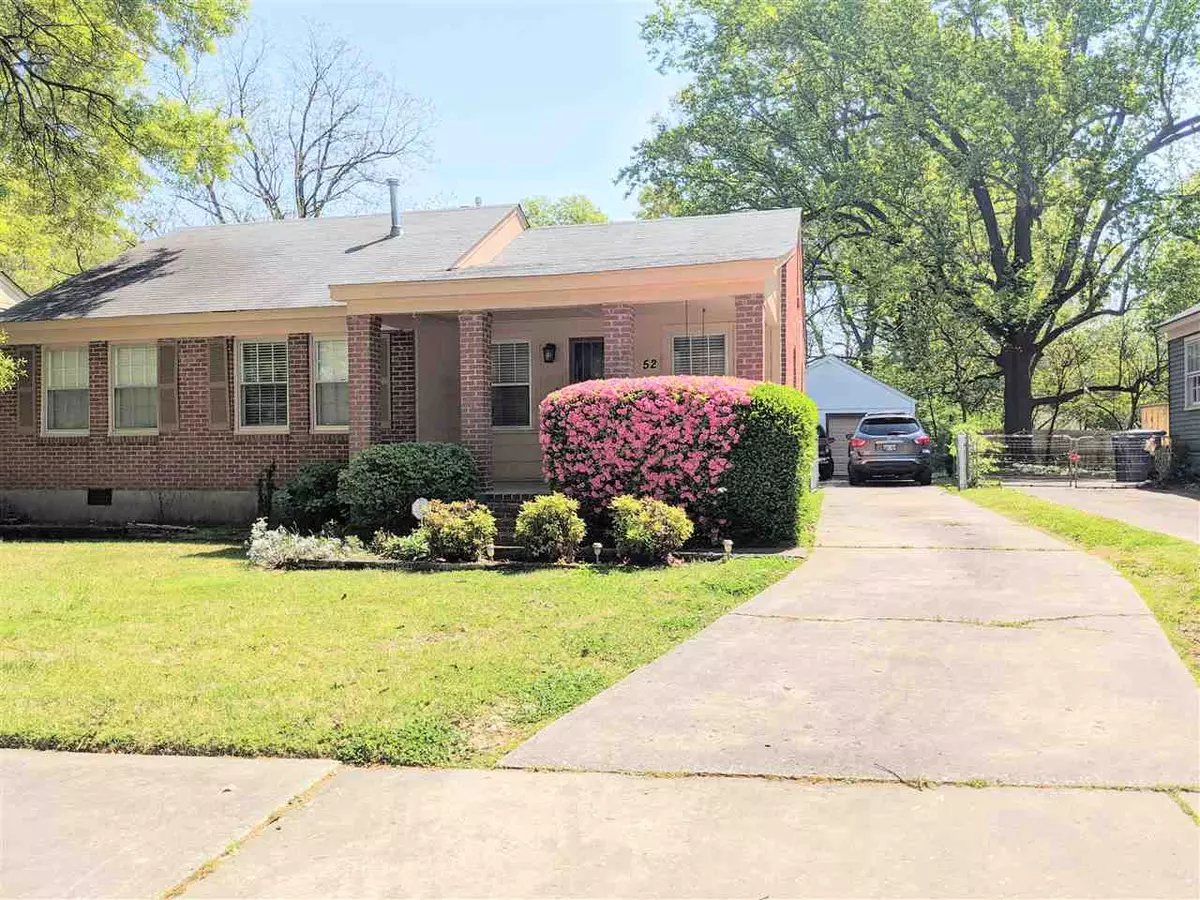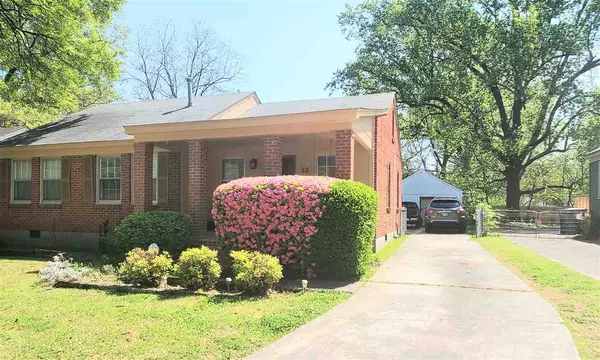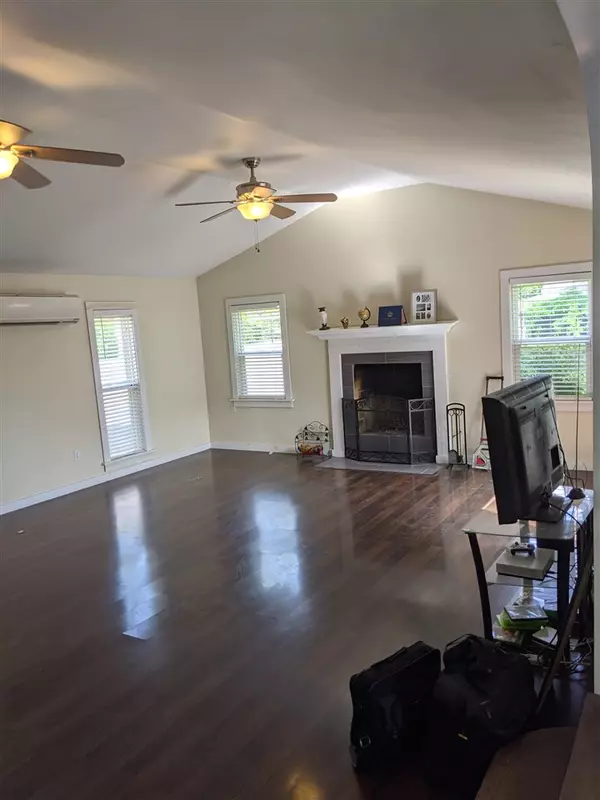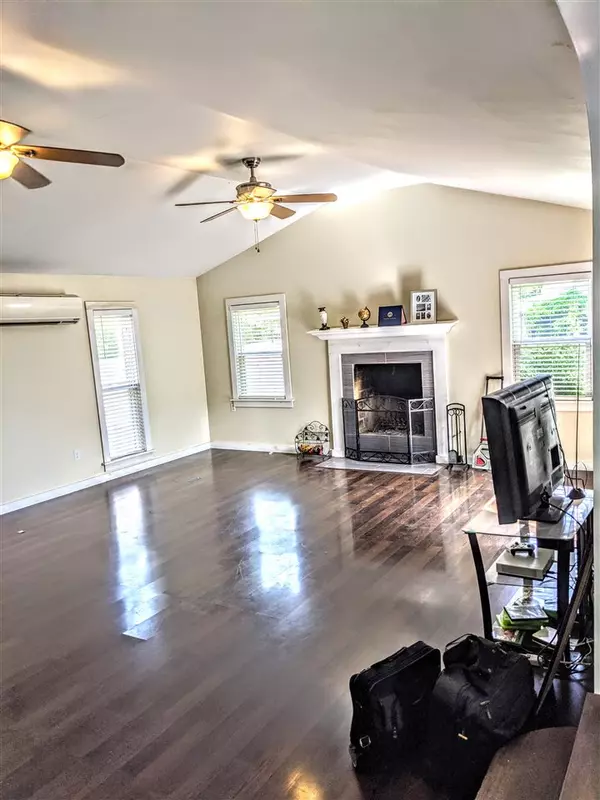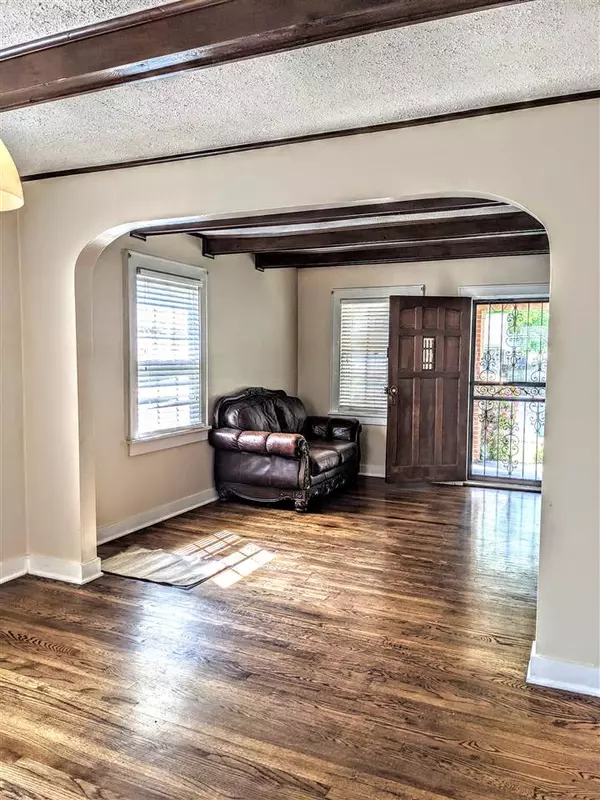$250,000
$259,900
3.8%For more information regarding the value of a property, please contact us for a free consultation.
52 S HUMES ST S Memphis, TN 38111
3 Beds
2 Baths
1,999 SqFt
Key Details
Sold Price $250,000
Property Type Single Family Home
Sub Type Detached Single Family
Listing Status Sold
Purchase Type For Sale
Approx. Sqft 1800-1999
Square Footage 1,999 sqft
Price per Sqft $125
Subdivision Sarah W Jones Lots - Pt 210 & 211
MLS Listing ID 10097226
Sold Date 05/27/21
Style Traditional
Bedrooms 3
Full Baths 2
Year Built 1945
Annual Tax Amount $3,605
Lot Size 0.380 Acres
Property Description
Spacious home (almost 2K sq ft) in ideal area close to Chickasaw Gardens, near top schools & min from UofM & CBU. Separate Living/Dining Room with exposed beams, gorgeous updated kitchen with cabinets galore that flows into oversized den with fireplace, updated kit/bath, new exterior paint, hardwood floors, garage, wired workshop, extra-long driveway and huge fenced yard that is perfect for large gatherings. Sellers proud to call this house home but must relocate. Their loss can be your gain.
Location
State TN
County Shelby
Area Chickasaw Gardens
Rooms
Other Rooms Attic, Laundry Closet
Master Bedroom 0x0
Bedroom 2 Built-In Cabinets/Bkcases, Hardwood Floor, Level 1
Bedroom 3 Hardwood Floor, Level 1
Dining Room 0x0
Kitchen Eat-In Kitchen, Pantry, Separate Den, Separate Dining Room, Separate Living Room, Updated/Renovated Kitchen, Washer/Dryer Connections
Interior
Interior Features Attic Access, Monitored Alarm, Pull Down Attic Stairs, Security System, Smoke Detector(s), Vent Hood/Exhaust Fan, Walk-In Closet(s)
Heating Central
Cooling Central
Flooring Part Hardwood, Tile, Wood Laminate Floors
Fireplaces Number 1
Fireplaces Type In Den/Great Room
Equipment Cable Available, Cable Wired, Cooktop, Dishwasher, Disposal, Gas Cooking, Range/Oven
Exterior
Exterior Feature Brick Veneer, Wood/Composition
Parking Features Driveway/Pad, Front-Load Garage, Gated Parking, Storage Room(s), Workshop(s)
Garage Spaces 1.0
Pool None
Roof Type Composition Shingles
Building
Lot Description Level, Some Trees
Story 1
Others
Acceptable Financing Cash
Listing Terms Cash
Read Less
Want to know what your home might be worth? Contact us for a FREE valuation!

Our team is ready to help you sell your home for the highest possible price ASAP
Bought with Dale J Jankowski • Crye-Leike, Inc., REALTORS


