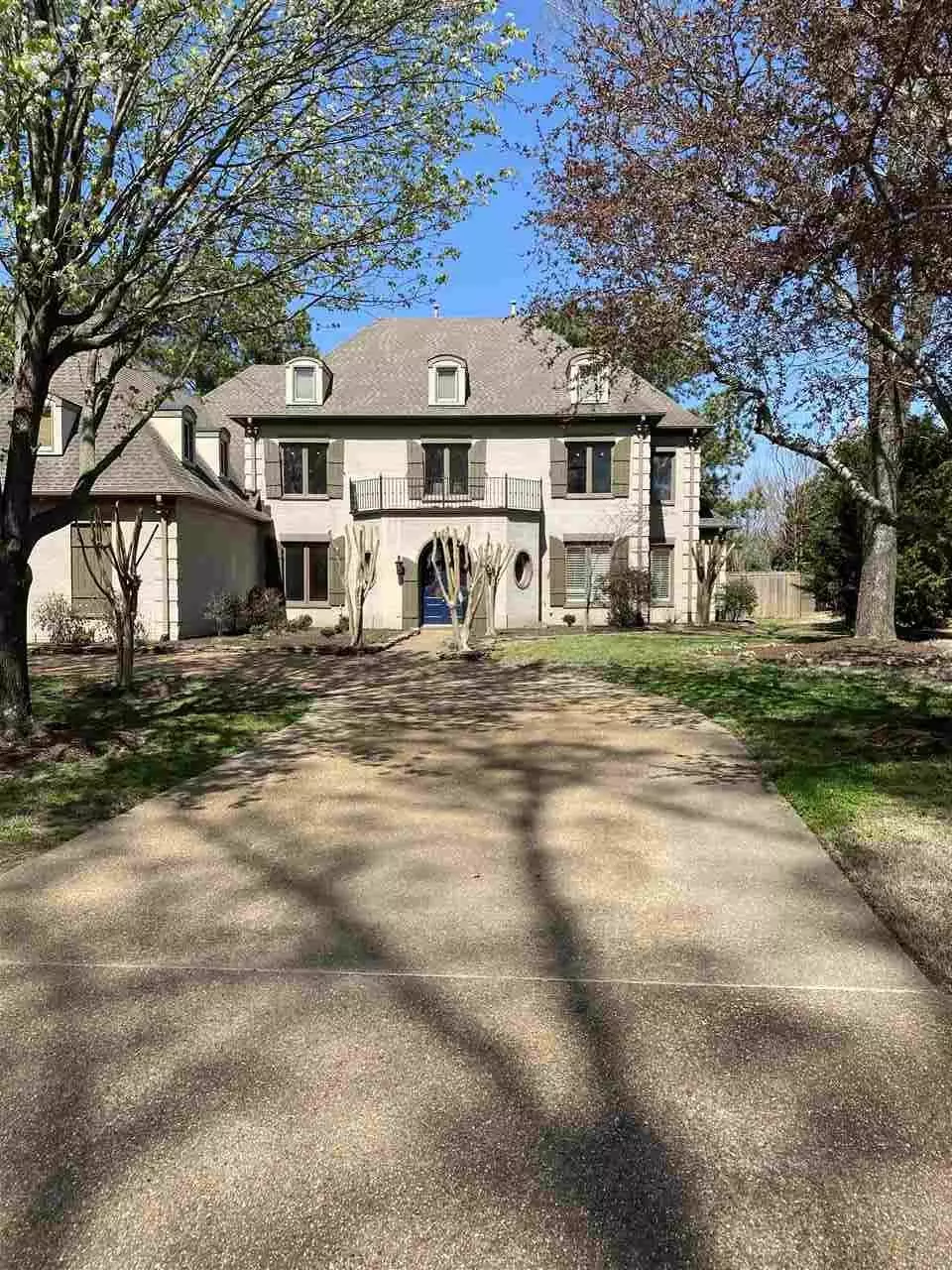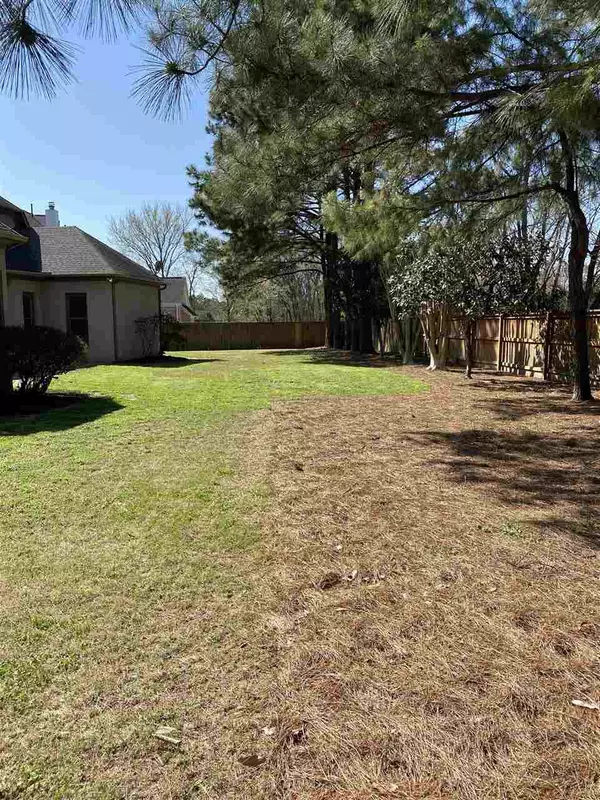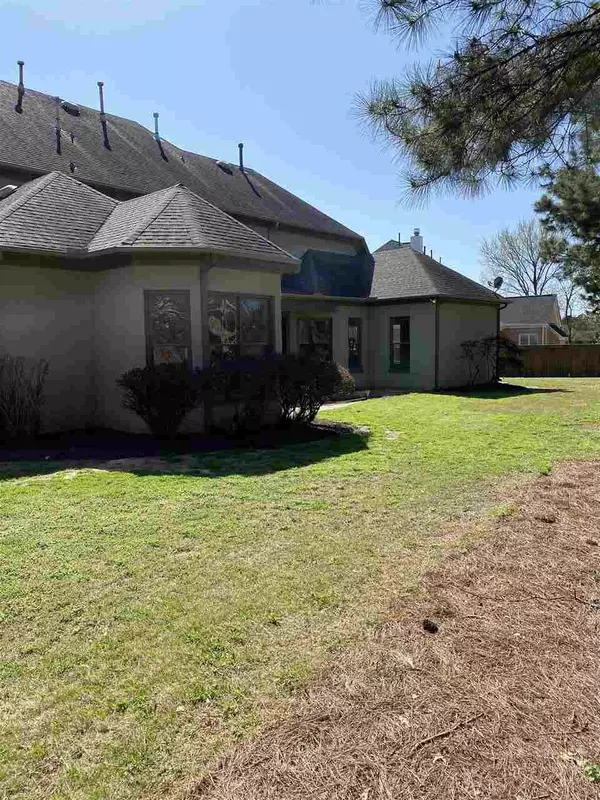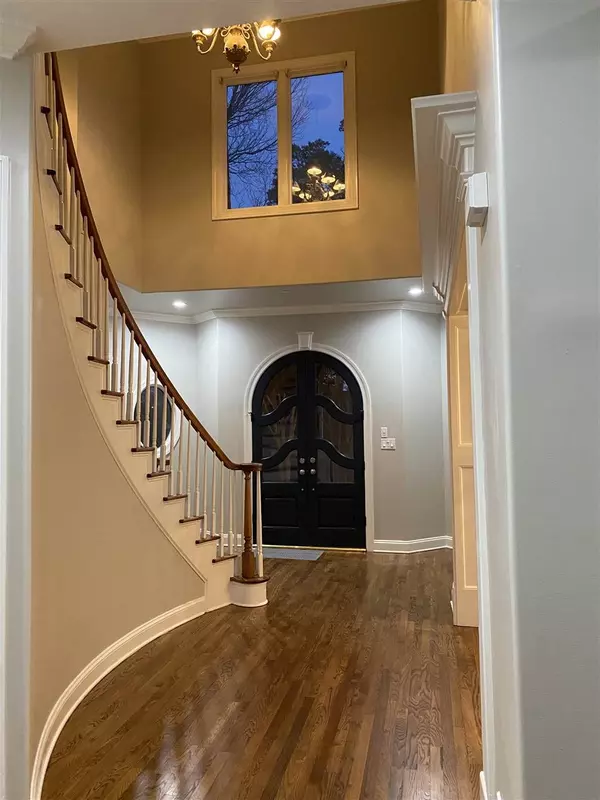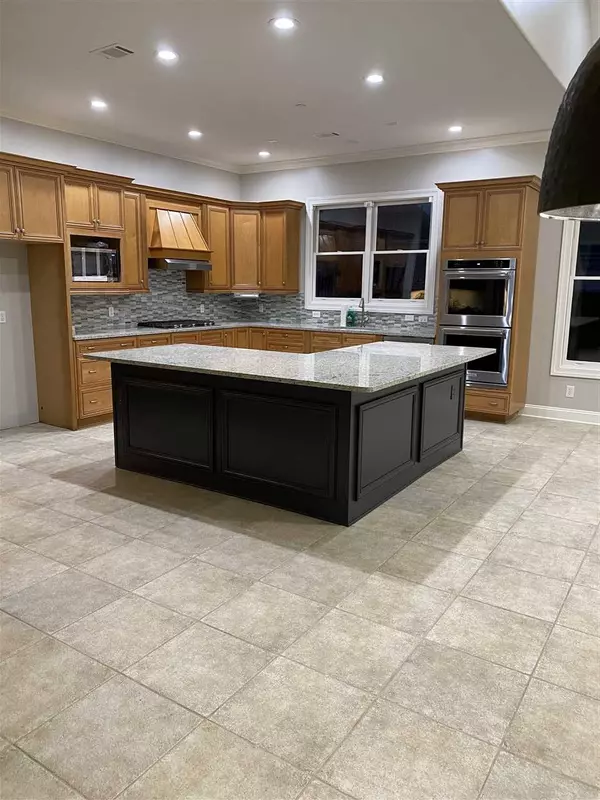$628,500
$634,500
0.9%For more information regarding the value of a property, please contact us for a free consultation.
602 DUSK RIDGE DR Collierville, TN 38017
6 Beds
4.1 Baths
5,999 SqFt
Key Details
Sold Price $628,500
Property Type Single Family Home
Sub Type Detached Single Family
Listing Status Sold
Purchase Type For Sale
Approx. Sqft 5500 - 5999
Square Footage 5,999 sqft
Price per Sqft $104
Subdivision Southridge Phase 1
MLS Listing ID 10096548
Sold Date 06/03/21
Style French,Traditional
Bedrooms 6
Full Baths 4
Half Baths 1
Year Built 2001
Annual Tax Amount $7,673
Lot Size 0.480 Acres
Property Description
BACK ON MARKET! Executive home completely remodeled in exclusive Southridge. Master + 1 BR down. Master bath retreat has his/her vanities, completely new shower with bench seating and Soaker tub. Huge eat-in kitchen great for entertaining with new double ovens, gas cooktop, dishwasher and huge island. Large keeping room with built-ins. Hardwood floors newly refinished. 5 BR, Media Room, Gameroom up. Jack-n-Jill bath and another full bath upstrs. Front & Back stairs. owner/agent
Location
State TN
County Shelby
Area Collierville - Southwest
Rooms
Other Rooms Laundry Room, Bonus Room, Media Room, Attic
Master Bedroom 17x23
Bedroom 2 13x11 Hardwood Floor, Level 1, Smooth Ceiling, Walk-In Closet
Bedroom 3 12x14 Carpet, Level 2, Shared Bath, Smooth Ceiling, Walk-In Closet
Bedroom 4 12x14 Carpet, Level 2, Shared Bath, Smooth Ceiling, Walk-In Closet
Bedroom 5 13x15 Carpet, Level 2, Shared Bath, Smooth Ceiling, Walk-In Closet
Dining Room 14x13
Kitchen Breakfast Bar, Eat-In Kitchen, Island In Kitchen, Keeping/Hearth Room, Pantry, Separate Dining Room, Separate Living Room, Updated/Renovated Kitchen
Interior
Interior Features Wet Bar, Walk-In Closet(s), Permanent Attic Stairs
Heating 3 or More Systems, Central
Cooling 3 or More Systems, Central
Flooring Part Hardwood, Part Carpet, Tile, Smooth Ceiling, 9 or more Ft. Ceiling
Fireplaces Number 2
Fireplaces Type In Living Room, In Keeping/Hearth room
Equipment Double Oven, Gas Cooking, Disposal, Dishwasher, Microwave
Exterior
Exterior Feature Brick Veneer, Casement Window(s), Double Pane Window(s), Wood Window(s), Wood/Composition
Parking Features Circular Drive, Side-Load Garage
Garage Spaces 3.0
Pool None
Roof Type Composition Shingles
Building
Lot Description Some Trees, Level, Landscaped, Wood Fenced
Story 2
Foundation Slab
Others
Acceptable Financing Conventional
Listing Terms Conventional
Read Less
Want to know what your home might be worth? Contact us for a FREE valuation!

Our team is ready to help you sell your home for the highest possible price ASAP
Bought with Charlene Bailey • KAIZEN Realty, LLC


