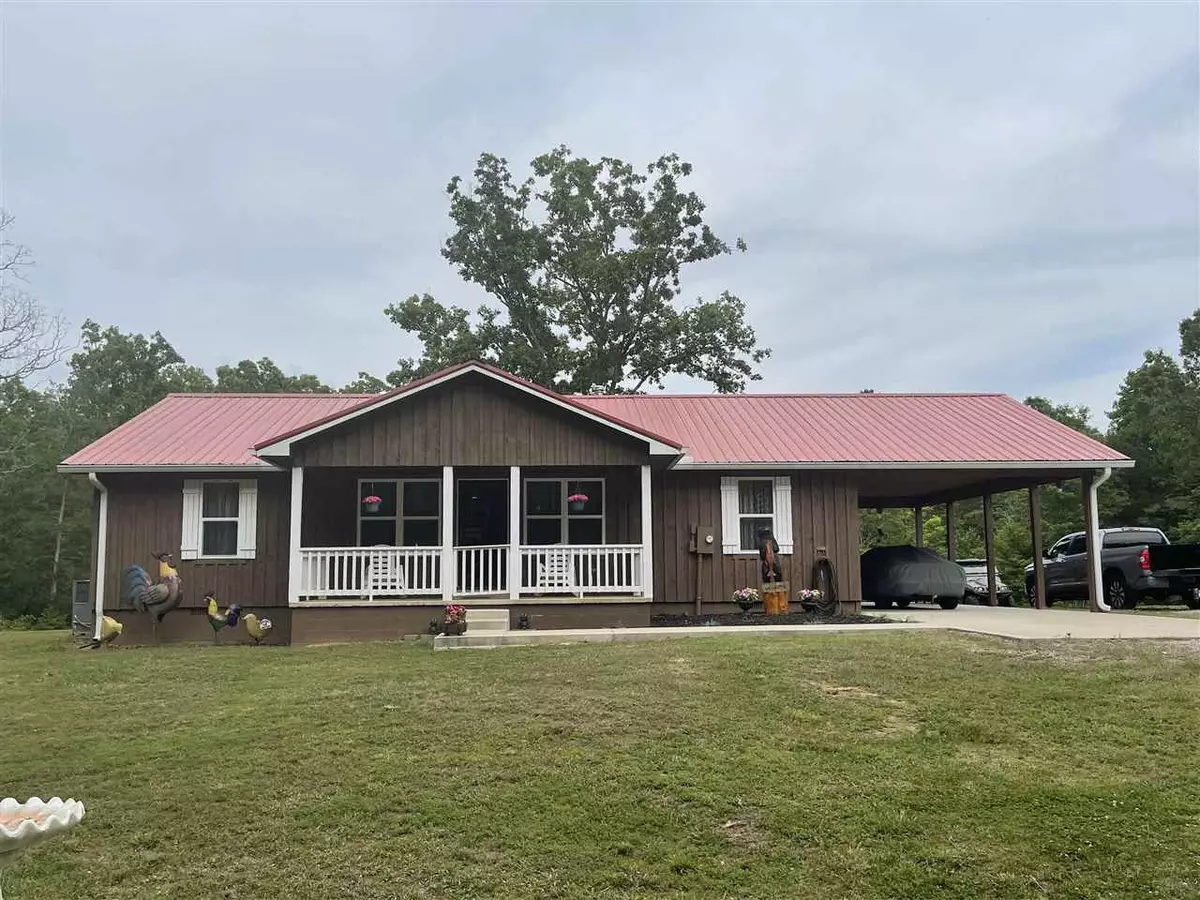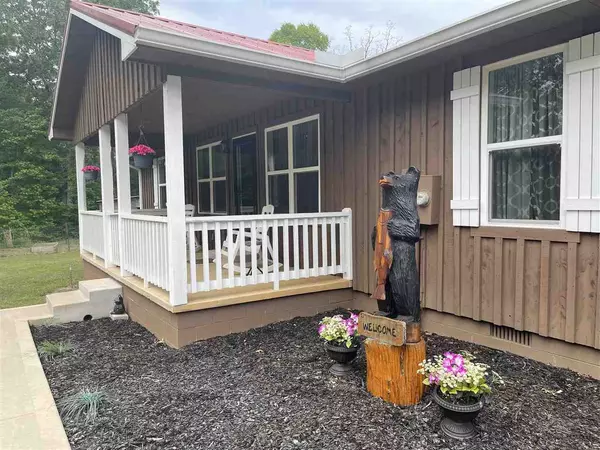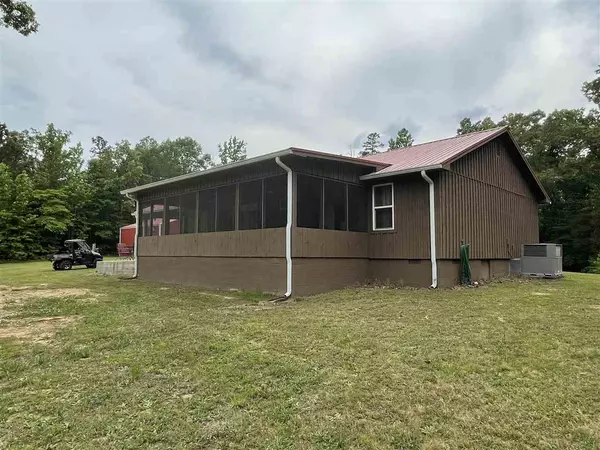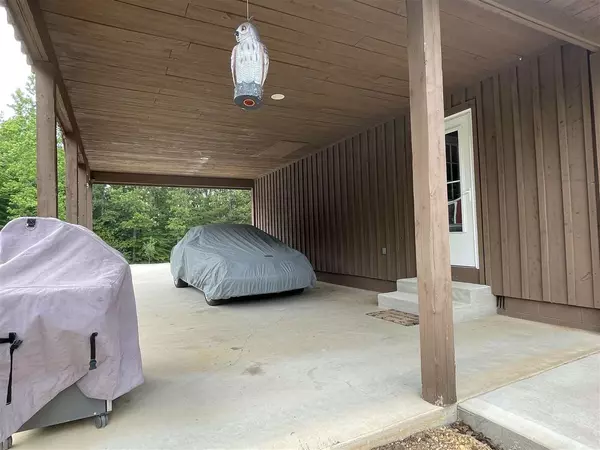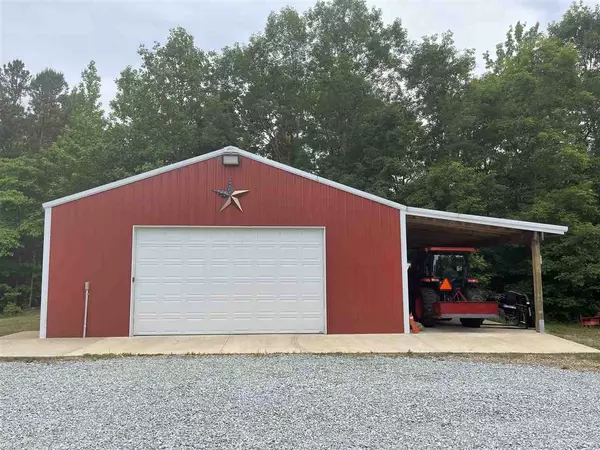$245,000
$239,000
2.5%For more information regarding the value of a property, please contact us for a free consultation.
22000 128 HWY Savannah, TN 38372-0073
3 Beds
2.1 Baths
1,599 SqFt
Key Details
Sold Price $245,000
Property Type Single Family Home
Sub Type Detached Single Family
Listing Status Sold
Purchase Type For Sale
Approx. Sqft 1400-1599
Square Footage 1,599 sqft
Price per Sqft $153
Subdivision None
MLS Listing ID 10100090
Sold Date 07/09/21
Style Ranch
Bedrooms 3
Full Baths 2
Half Baths 1
Year Built 2015
Annual Tax Amount $746
Lot Size 7.400 Acres
Property Description
Looking for the Country Life? Nestled onto 7.5 +/- gorgeous acres you will find this Newly Painted Cedar Home featuring 3BD (split floor plan), 2.5BA, Open Kitchen/Living Room Concept, Upgraded New Appliances, Granite Counter tops, Cedar Lined Closets, Mud Room/Laundry w/ W&D, shelved Pantry, Screened Porch ,Patio furniture,gas grills,add.Over flow Fridge, 30X40 Garage w Lean& Led Lighting( items neg.), Creek,Fenced Garden& Chicken Areas,New Gutters w Leaf Guards-Lots of Deer, Fully Furnished
Location
State TN
County Hardin
Area Hardin County
Rooms
Other Rooms Laundry Room, Sun Room, Attic
Master Bedroom 0x0
Bedroom 2 Hardwood Floor, Level 1, Shared Bath
Bedroom 3 Hardwood Floor, Level 1, Shared Bath
Dining Room 0x0
Kitchen LR/DR Combination, Eat-In Kitchen, Pantry
Interior
Interior Features All Window Treatments, Walk-In Closet(s), Cedar Lined Closet(s), Pull Down Attic Stairs, Attic Access, Security System
Heating Central, Electric, Wood Stove
Cooling Central
Flooring Wood Laminate Floors, Tile, Smooth Ceiling
Fireplaces Type Wood Stove Insert
Equipment Range/Oven, Self Cleaning Oven, Dishwasher, Refrigerator, Washer, Dryer
Exterior
Exterior Feature Wood/Composition, Aluminum Window(s), Double Pane Window(s), Storm Door(s)
Parking Features Driveway/Pad, Workshop(s)
Garage Spaces 1.0
Pool None
Roof Type Other (See REMARKS)
Building
Lot Description Wooded, Water Access, Landscaped
Story 1
Foundation Conventional
Sewer Septic Tank
Water Electric Water Heater, Public Water, Well Water
Others
Acceptable Financing VA
Listing Terms VA
Read Less
Want to know what your home might be worth? Contact us for a FREE valuation!

Our team is ready to help you sell your home for the highest possible price ASAP
Bought with Lacy Smith • Crye-Leike, Inc., REALTORS

