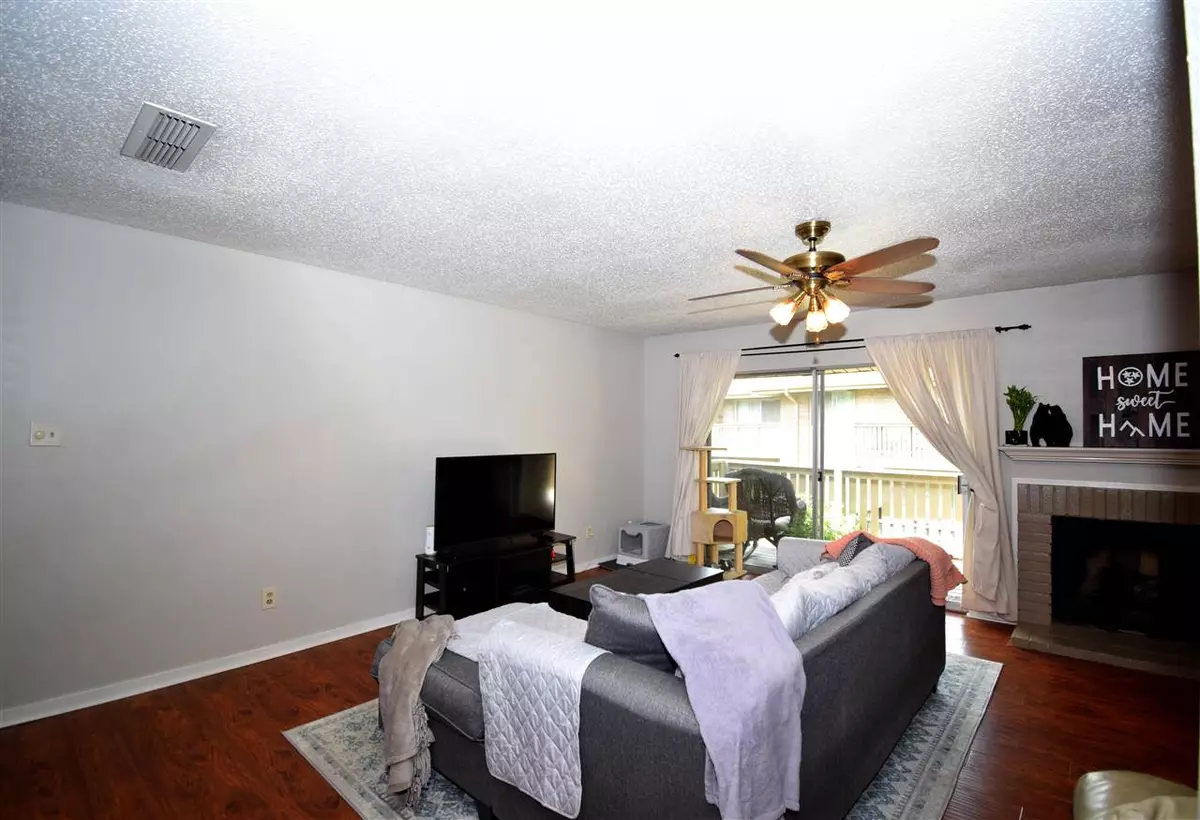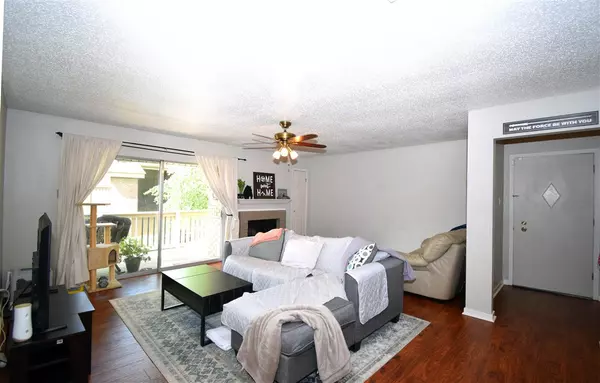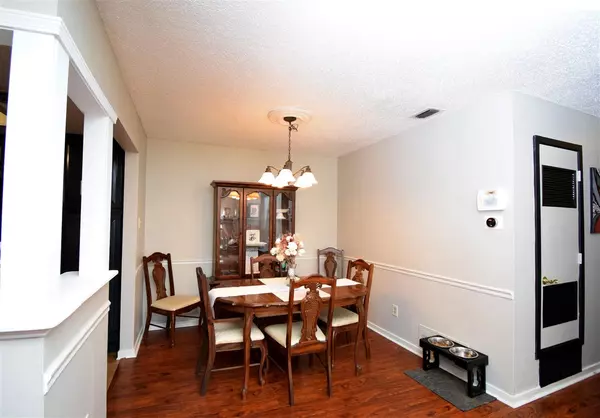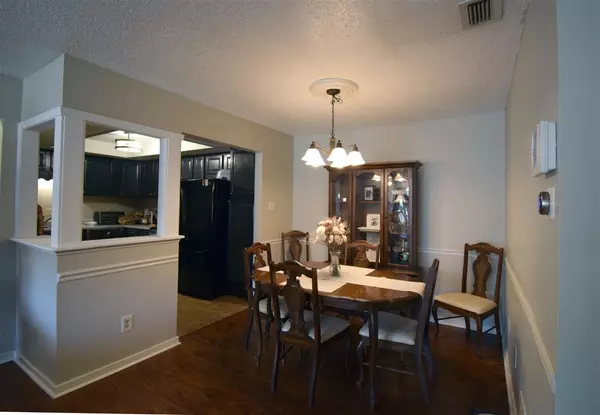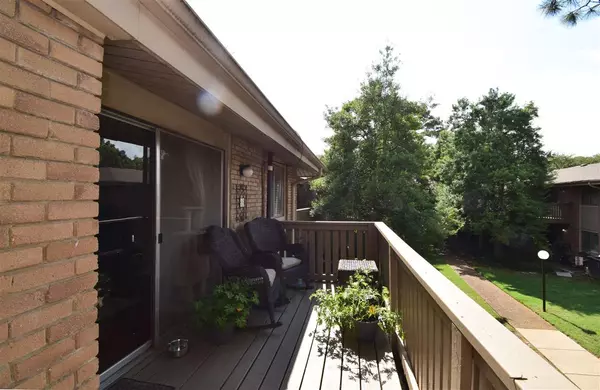$173,000
$169,900
1.8%For more information regarding the value of a property, please contact us for a free consultation.
4745 AUDUBON VIEW CIR #1507 Memphis, TN 38117
2 Beds
2 Baths
1,399 SqFt
Key Details
Sold Price $173,000
Property Type Townhouse
Sub Type Attached Single Family
Listing Status Sold
Purchase Type For Sale
Approx. Sqft 1200-1399
Square Footage 1,399 sqft
Price per Sqft $123
Subdivision Audubon Square Condo
MLS Listing ID 10103875
Sold Date 07/29/21
Style Traditional
Bedrooms 2
Full Baths 2
Year Built 1976
Annual Tax Amount $1,719
Lot Size 24.910 Acres
Property Description
END 2ND FLOOR FLAT UNIT. ENGINEERED HARDWARD FLOORING IN MAIN AREAS. TILE KITCHEN AND CARPET IN BEDROOMS. NEUTRAL PAINT (SOME FRESHLY PAINTED). ENTRY HALL. 2 BALCONIES (OFF DEN & MASTER). SPACIOUS KITCHEN WITH AMPLE COUNTERSPACE. FORMAL DINING AREA. COZY FIREPLACE IN LIVING ROOM. STORAGE ROOM OFF DEN BALCONY.
Location
State TN
County Shelby
Area Sea Isle/Park
Rooms
Other Rooms Entry Hall, Laundry Closet
Master Bedroom 14X12
Bedroom 2 12X11 Carpet, Level 2
Dining Room 9X9
Kitchen Eat-In Kitchen, LR/DR Combination, Washer/Dryer Connections
Interior
Interior Features All Window Treatments, Smoke Detector(s)
Heating Central, Gas
Cooling Ceiling Fan(s), Central
Flooring Part Carpet, Part Hardwood, Sprayed Ceiling, Tile
Fireplaces Number 1
Fireplaces Type In Living Room, Masonry
Equipment Cable Wired, Dishwasher, Disposal, Range/Oven, Refrigerator, Self Cleaning Oven
Exterior
Exterior Feature Aluminum Window(s), Brick Veneer, Storm Door(s), Vinyl Siding
Parking Features Assigned Parking, Designated Guest Parking
Garage Spaces 1.0
Pool Neighborhood
Roof Type Composition Shingles
Building
Lot Description Iron Fenced, Some Trees
Story 1
Foundation Slab
Sewer Public Sewer
Water Public Water
Others
Acceptable Financing Cash
Listing Terms Cash
Read Less
Want to know what your home might be worth? Contact us for a FREE valuation!

Our team is ready to help you sell your home for the highest possible price ASAP
Bought with Maria Vescovo • McWaters & Associates

