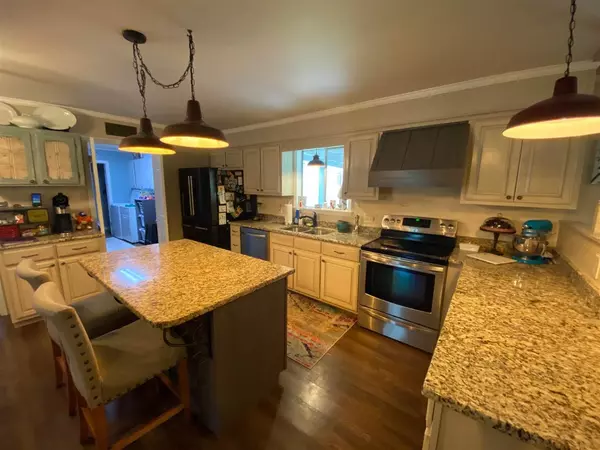$362,000
$362,000
For more information regarding the value of a property, please contact us for a free consultation.
2110 MELROSE RD Unincorporated, TN 38011
4 Beds
2.1 Baths
3,199 SqFt
Key Details
Sold Price $362,000
Property Type Single Family Home
Sub Type Detached Single Family
Listing Status Sold
Purchase Type For Sale
Approx. Sqft 3000-3199
Square Footage 3,199 sqft
Price per Sqft $113
Subdivision On Deed
MLS Listing ID 10098456
Sold Date 09/02/21
Style Ranch
Bedrooms 4
Full Baths 2
Half Baths 1
Year Built 1974
Annual Tax Amount $1,209
Lot Size 2.000 Acres
Property Description
Back on market due to buyer's financing! All appraisal repairs have been made; vacant for a quick closing! The house has been completely remodeled and has tons of space. The shop has central heat and air, a half bath and a storage room that makes for great first floor "attic" space. There is an RV hookup and aluminum cover out back plus a wooden shed with a window unit. The house features a mudroom with utility sink, a huge pantry/laundry room with attached 1/2 bath and so much more!
Location
State TN
County Tipton
Area Tipton/Brighton
Rooms
Other Rooms Attic, Laundry Room
Master Bedroom 22X11
Bedroom 2 15X14 Hardwood Floor, Level 1
Bedroom 3 13X8 Hardwood Floor, Level 1
Bedroom 4 13X11 Hardwood Floor, Level 1
Dining Room 20X15
Kitchen Breakfast Bar, Island In Kitchen, Pantry, Separate Dining Room, Separate Living Room, Updated/Renovated Kitchen
Interior
Interior Features Walk-In Closet(s), Cedar Lined Closet(s), Pull Down Attic Stairs
Heating Central, Gas
Cooling Ceiling Fan(s), Central
Flooring Sprayed Ceiling, Wood Laminate Floors
Fireplaces Number 1
Fireplaces Type Masonry
Equipment Dishwasher, Disposal, Range/Oven
Exterior
Exterior Feature Brick Veneer
Parking Features Circular Drive, Driveway/Pad, More than 3 Coverd Spaces, Other (See REMARKS), Workshop(s)
Garage Spaces 3.0
Pool None
Roof Type Composition Shingles
Building
Lot Description Chain Fenced, Landscaped, Level, Some Trees
Story 1
Foundation Conventional
Sewer Other (See REMARKS), Septic Tank
Water Gas Water Heater, Other (See REMARKS), Public Water
Others
Acceptable Financing Conventional
Listing Terms Conventional
Read Less
Want to know what your home might be worth? Contact us for a FREE valuation!

Our team is ready to help you sell your home for the highest possible price ASAP
Bought with Matt Morgan • Crye-Leike, Inc., REALTORS





