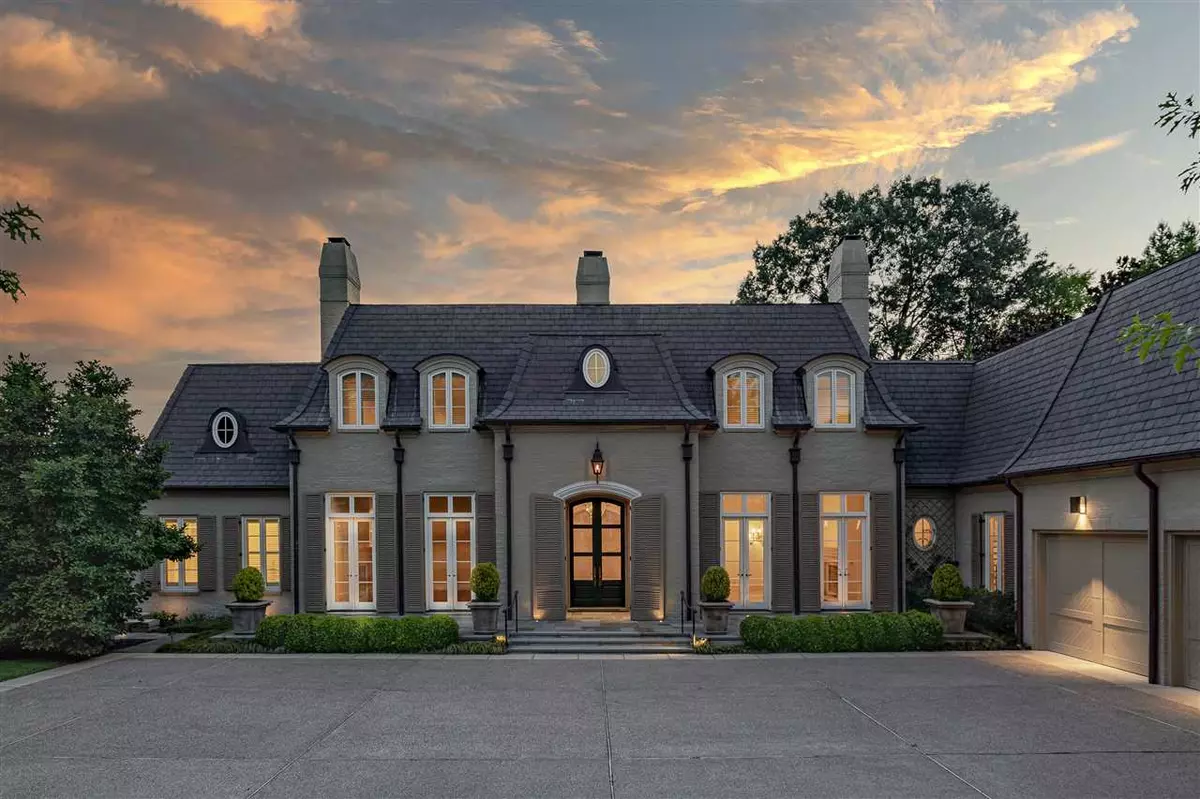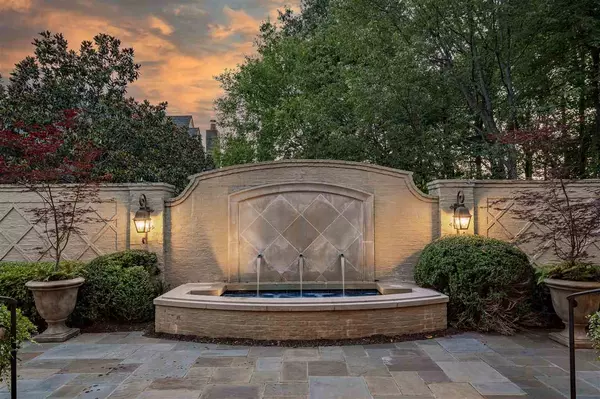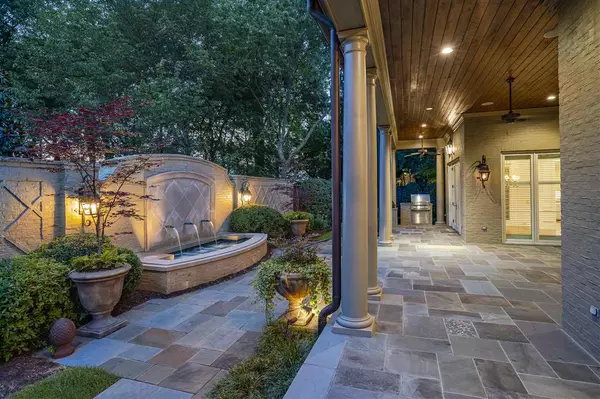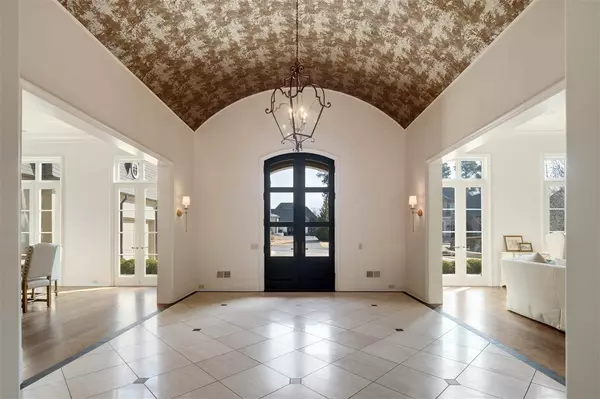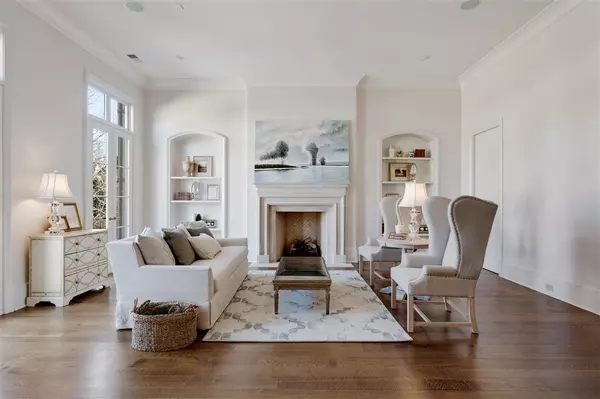$1,750,000
$1,875,000
6.7%For more information regarding the value of a property, please contact us for a free consultation.
1205 CHERBOURG LN Memphis, TN 38120
5 Beds
5.2 Baths
7,999 SqFt
Key Details
Sold Price $1,750,000
Property Type Single Family Home
Sub Type Detached Single Family
Listing Status Sold
Purchase Type For Sale
Approx. Sqft 7000 - 7999
Square Footage 7,999 sqft
Price per Sqft $218
Subdivision Shady Grove Pd
MLS Listing ID 10094682
Sold Date 10/22/21
Style French,Traditional
Bedrooms 5
Full Baths 5
Half Baths 2
Year Built 2010
Annual Tax Amount $29,615
Lot Size 0.440 Acres
Property Description
Doug Enoch design in gated Normandy Park. Classic architecture & luxury finishes. Elegant formal LR & banquet size DR, each w/ limestone fireplaces flank 15' barrel ceiling entry. French doors & transoms encase elegant interior flowing to expansive covered porch & tranquil fountain. 5358sf 1st floor! 2 suites down, fabulous chef's kit. w custom soft-close cabinetry, Wolf Range, Sub-Zero, true Scullery, Bar, Elevator, Generator, Crestron, Slate Roof. One of the newest avail.homes in River Oaks!
Location
State TN
County Shelby
Area River Oaks
Rooms
Other Rooms Attic, Bonus Room, Entry Hall, Internal Expansion Area, Laundry Room, Office/Sewing Room
Master Bedroom 21x15
Bedroom 2 18x16 Hardwood Floor, Level 1, Private Full Bath, Smooth Ceiling, Vaulted/Coffered Ceilings, Walk-In Closet
Bedroom 3 19x15 Carpet, Level 2, Private Full Bath, Smooth Ceiling, Walk-In Closet
Bedroom 4 19x15 Carpet, Level 2, Private Full Bath, Smooth Ceiling, Walk-In Closet
Bedroom 5 Carpet, Level 2, Shared Bath, Smooth Ceiling
Dining Room 21x17
Kitchen Island In Kitchen, Pantry, Separate Breakfast Room, Separate Den, Separate Dining Room, Separate Living Room
Interior
Interior Features Wet Bar, Walk-In Closet(s), Cedar Lined Closet(s), Permanent Attic Stairs, Attic Access, Walk-In Attic, Central Vacuum, Rear Stairs to Playroom, Elevator, Vent Hood/Exhaust Fan
Heating 3 or More Systems, Central, Gas
Cooling 220 Wiring, 3 or More Systems, Ceiling Fan(s), Central
Flooring 9 or more Ft. Ceiling, Marble/Terrazzo, Other (See REMARKS), Part Carpet, Part Hardwood, Smooth Ceiling, Vaulted/Coff/Tray Ceiling
Fireplaces Number 3
Fireplaces Type In Den/Great Room, In Living Room, In Other Room, Masonry, Vented Gas Fireplace
Equipment Cable Wired, Dishwasher, Disposal, Double Oven, Gas Cooking, Microwave, Range/Oven, Refrigerator, Self Cleaning Oven, Separate Ice Maker
Exterior
Exterior Feature Aluminum Window(s), Brick Veneer, Casement Window(s), Double Pane Window(s), Wood Window(s)
Parking Features Garage Door Opener(s), Side-Load Garage
Garage Spaces 3.0
Pool None
Roof Type Tile/Slate
Building
Lot Description Brick/Stone Fenced, Cove, Level, Professionally Landscaped
Story 1.7
Foundation Conventional
Sewer Public Sewer
Water 2+ Water Heaters, Gas Water Heater, Public Water
Others
Acceptable Financing Conventional
Listing Terms Conventional
Read Less
Want to know what your home might be worth? Contact us for a FREE valuation!

Our team is ready to help you sell your home for the highest possible price ASAP
Bought with Susie Sneed • Sneed Company, REALTORS


