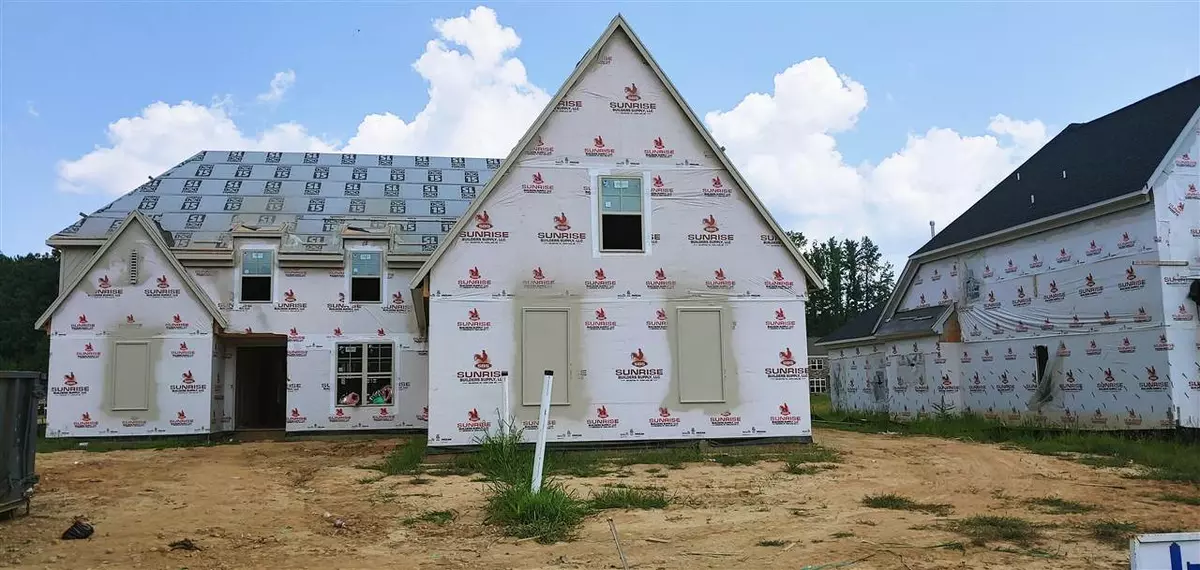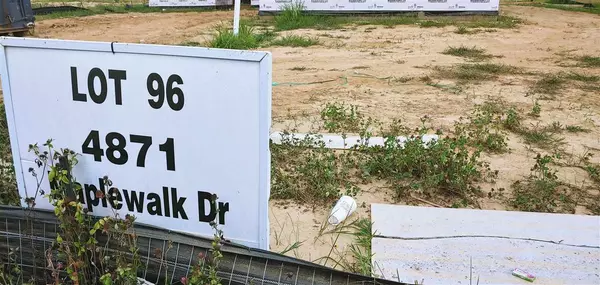$599,000
$599,000
For more information regarding the value of a property, please contact us for a free consultation.
4871 MAPLE WALK DR Lakeland, TN 38002
4 Beds
4.1 Baths
4,499 SqFt
Key Details
Sold Price $599,000
Property Type Single Family Home
Sub Type Detached Single Family
Listing Status Sold
Purchase Type For Sale
Approx. Sqft 4000-4499
Square Footage 4,499 sqft
Price per Sqft $133
Subdivision Oakwood Grove
MLS Listing ID 10105960
Sold Date 12/29/21
Style Traditional
Bedrooms 4
Full Baths 4
Half Baths 1
HOA Fees $33/ann
Year Built 2021
Lot Size 10,890 Sqft
Property Description
Beautiful new construction in Lakeland. 2 bedrooms down. 2 bedrooms, a playroom and media room upstairs. Every bedroom has its own bathroom. 1/2 bath down as well. Buyer can pick out countertops, paint and lighting. Frigidaire Gallery appliances, quartz in the kitchen, and lots more! Home is expected to be completed by the end of the year. We have great finishes and a great product that you will love! Owner/Agent
Location
State TN
County Shelby
Area Lakeland/Hwy 70 30
Rooms
Other Rooms Attic, Bonus Room, Media Room, Play Room
Master Bedroom 16x16
Bedroom 2 14x13 Hardwood Floor, Level 1, Private Full Bath, Walk-In Closet
Bedroom 3 12x14 Carpet, Level 2, Private Full Bath
Bedroom 4 14x14 Carpet, Level 2, Private Full Bath
Dining Room 15x12
Kitchen Eat-In Kitchen, Island In Kitchen, Pantry, Separate Breakfast Room, Separate Dining Room, Separate Living Room, Washer/Dryer Connections
Interior
Interior Features Attic Access
Heating Central
Cooling Central
Flooring Part Carpet, Part Hardwood, Tile
Fireplaces Number 1
Fireplaces Type In Living Room, Ventless Gas Fireplace
Equipment Double Oven, Cooktop, Gas Cooking, Disposal, Dishwasher, Microwave, Cable Wired, Cable Available
Exterior
Exterior Feature Brick Veneer, Wood/Composition
Parking Features Side-Load Garage
Garage Spaces 3.0
Pool None
Roof Type Composition Shingles
Building
Lot Description Professionally Landscaped
Story 2
Foundation Slab
Sewer Public Sewer
Water Public Water
Others
Acceptable Financing Conventional
Listing Terms Conventional
Read Less
Want to know what your home might be worth? Contact us for a FREE valuation!

Our team is ready to help you sell your home for the highest possible price ASAP
Bought with Brian M Lurie • Crye-Leike, Inc., REALTORS




