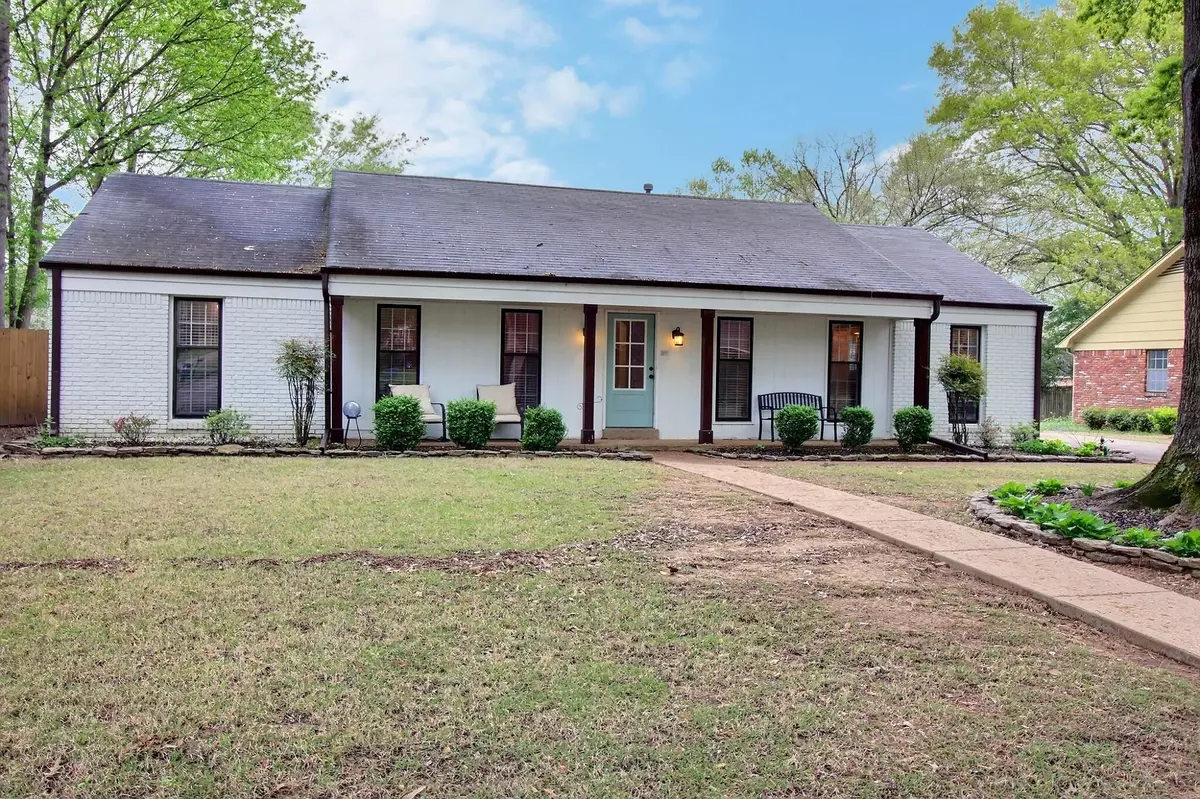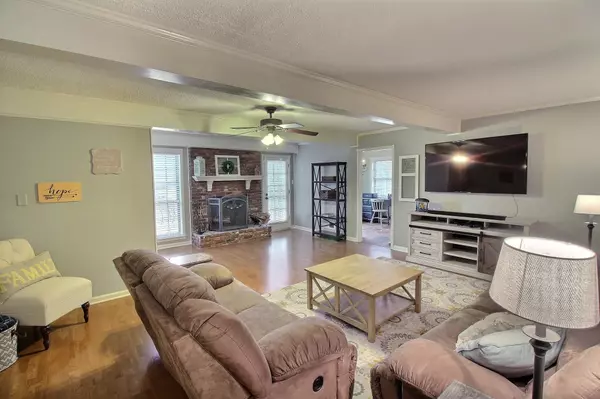$325,000
$300,000
8.3%For more information regarding the value of a property, please contact us for a free consultation.
348 RUTLEDGE ST Collierville, TN 38017
3 Beds
2 Baths
1,999 SqFt
Key Details
Sold Price $325,000
Property Type Single Family Home
Sub Type Detached Single Family
Listing Status Sold
Purchase Type For Sale
Approx. Sqft 1800-1999
Square Footage 1,999 sqft
Price per Sqft $162
Subdivision Shiloh
MLS Listing ID 10121918
Sold Date 05/23/22
Style Ranch,Traditional
Bedrooms 3
Full Baths 2
Year Built 1974
Annual Tax Amount $2,596
Lot Size 10,890 Sqft
Property Description
SELLERS WILL REVIEW OFFERS FRIDAY AT 8 PM. Cute one story home in Collierville! Just over 1800 sq ft. Great layout with lots of living space! 3 bedrooms/2 full baths. Living room, dining room and great room with wood fireplace. Laundry room, too. HVAC replaced 2015/Water Heater 2021/New deck 2021/Front/side doors replaced 2020-sellers do not know the age of the roof. Collierville Schools: Tara Oaks Elem/Collierville Middle/Collierville High! Close to shopping and the Town Square!
Location
State TN
County Shelby
Area Collierville - East
Rooms
Other Rooms Entry Hall, Laundry Room
Master Bedroom 15x11
Bedroom 2 12x10 Carpet, Level 1, Shared Bath
Bedroom 3 13x10 Carpet, Level 1, Shared Bath
Dining Room 11x10
Kitchen Eat-In Kitchen, Separate Den, Separate Dining Room, Separate Living Room, Washer/Dryer Connections
Interior
Interior Features Excl Some Window Treatmnt, Pull Down Attic Stairs, Smoke Detector(s)
Heating Central, Electric
Cooling Ceiling Fan(s), Central
Flooring Part Carpet, Sprayed Ceiling, Tile, Wood Laminate Floors
Fireplaces Number 1
Fireplaces Type In Den/Great Room, Masonry
Equipment Range/Oven, Cooktop, Dishwasher, Microwave, Refrigerator, Cable Available
Exterior
Exterior Feature Brick Veneer, Wood/Composition
Parking Features Driveway/Pad
Pool None
Roof Type Composition Shingles
Building
Lot Description Landscaped, Level, Some Trees, Wood Fenced
Story 1
Foundation Slab
Sewer Public Sewer
Water Electric Water Heater, Public Water
Others
Acceptable Financing Conventional
Listing Terms Conventional
Read Less
Want to know what your home might be worth? Contact us for a FREE valuation!

Our team is ready to help you sell your home for the highest possible price ASAP
Bought with Jennifer L Carstensen • Real Estate Agency






