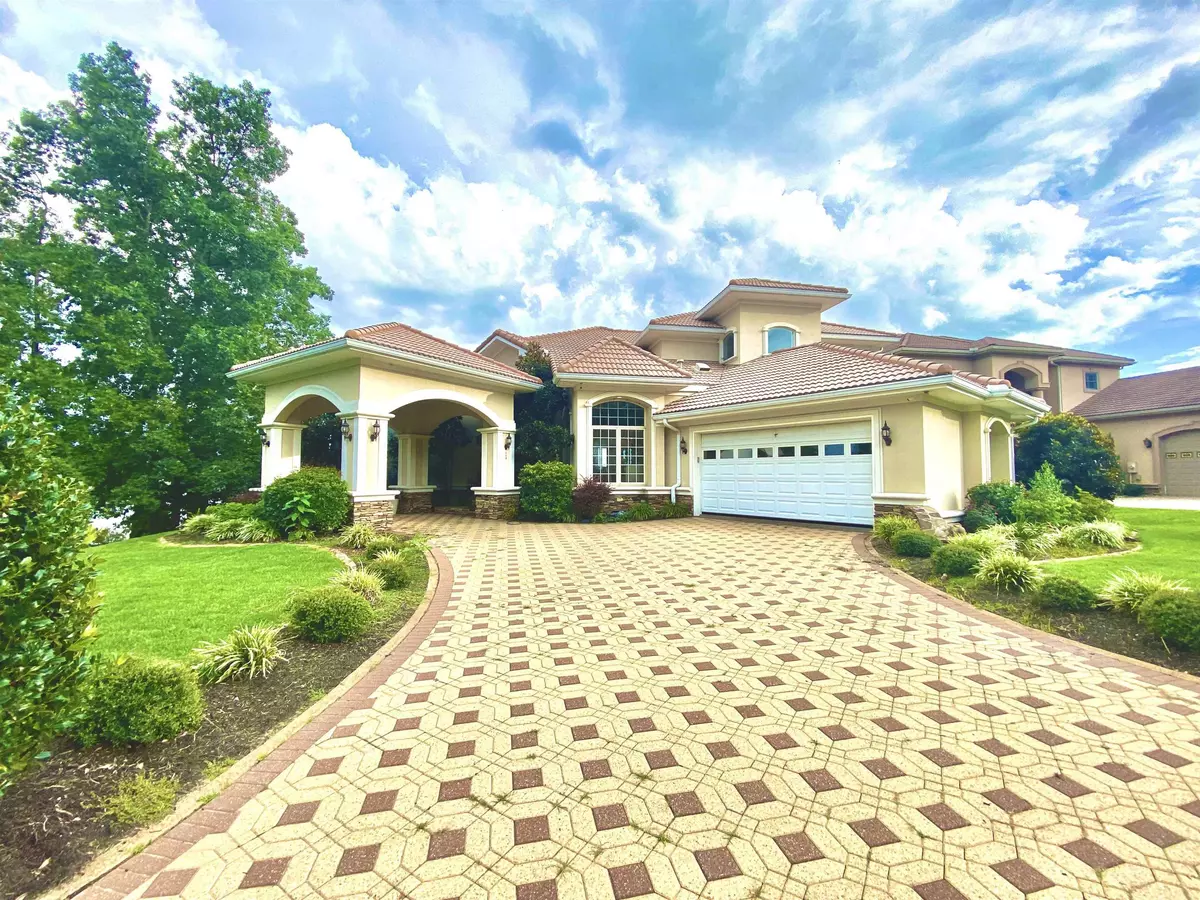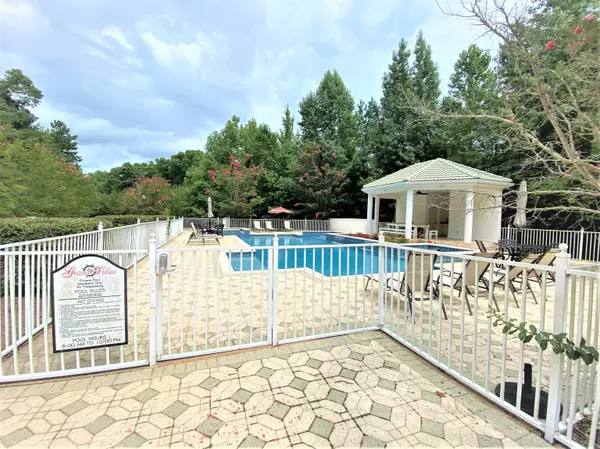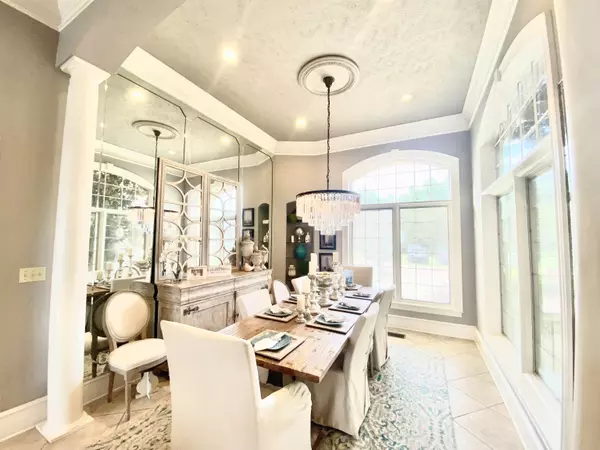$1,195,000
$1,195,000
For more information regarding the value of a property, please contact us for a free consultation.
310 SHIPWATCH PT Savannah, TN 38372
5 Beds
4 Baths
3,999 SqFt
Key Details
Sold Price $1,195,000
Property Type Single Family Home
Sub Type Detached Single Family
Listing Status Sold
Purchase Type For Sale
Approx. Sqft 3800-3999
Square Footage 3,999 sqft
Price per Sqft $298
Subdivision Grand Villa
MLS Listing ID 10130739
Sold Date 08/26/22
Style Other (See Remarks)
Bedrooms 5
Full Baths 4
HOA Fees $166/ann
Year Built 2000
Annual Tax Amount $5,993
Property Description
Beautiful Luxury CUSTOM BUILT WATERFRONT HOME offers 5BR/4BA with a Private Guest Suite with kitchen on lower level. Upgrades galore, Upgraded Appliances, Pella Windows & Doors, tile floors, tile roof, crystal chandeliers, plantation shutters, custom cabinets, 12 ft ceilings & much more. Selling Partially Furnished. Custom driveway pavers, professional landscaping, NEWLY UPDATED COVERED PATIO w/ wrought iron & outdoor grill! 2 BOAT SLIPS + 3 Sea Doo ports PLUS 3 EXTRA LOTS (.46+/- Acres )
Location
State TN
County Hardin
Area Hardin County
Rooms
Other Rooms 2nd Kitchen, Finished Basement, In-Law Quarters, Laundry Room, Library/Study
Master Bedroom 21x18
Bedroom 2 17x12 Carpet, Level 1, Shared Bath
Bedroom 3 16x11 Carpet, Level 2, Shared Bath
Bedroom 4 13x11 Carpet, Level 2, Shared Bath, Tile Floor
Bedroom 5 15x12 Basement, Carpet, Private Full Bath, Tile Floor
Dining Room 15x11
Kitchen Breakfast Bar, LR/DR Combination, Pantry, Separate Dining Room, Washer/Dryer Connections
Interior
Interior Features Excl Some Window Treatmnt, Security System, Smoke Detector(s), Walk-In Closet(s), Wet Bar
Heating Central
Cooling Central
Flooring 9 or more Ft. Ceiling, Part Carpet, Tile
Fireplaces Number 2
Equipment Dishwasher, Disposal, Dryer, Gas Cooking, Microwave, Other (See REMARKS), Refrigerator, Satellite Dish, Washer
Exterior
Exterior Feature Synthetic Stucco, Wood Window(s)
Parking Features Garage Door Opener(s), Gate Clickers, Side-Load Garage
Garage Spaces 2.0
Pool Neighborhood
Roof Type Tile/Slate
Building
Lot Description Landscaped, Professionally Landscaped, Water Access, Water Frontage, Water View
Story 2.5
Foundation Conventional, Walk-Out Basement
Sewer Public Sewer
Water Electric Water Heater, Public Water
Others
Acceptable Financing Cash
Listing Terms Cash
Read Less
Want to know what your home might be worth? Contact us for a FREE valuation!

Our team is ready to help you sell your home for the highest possible price ASAP
Bought with Jerry L Brigance • Justin Johnson Realty






