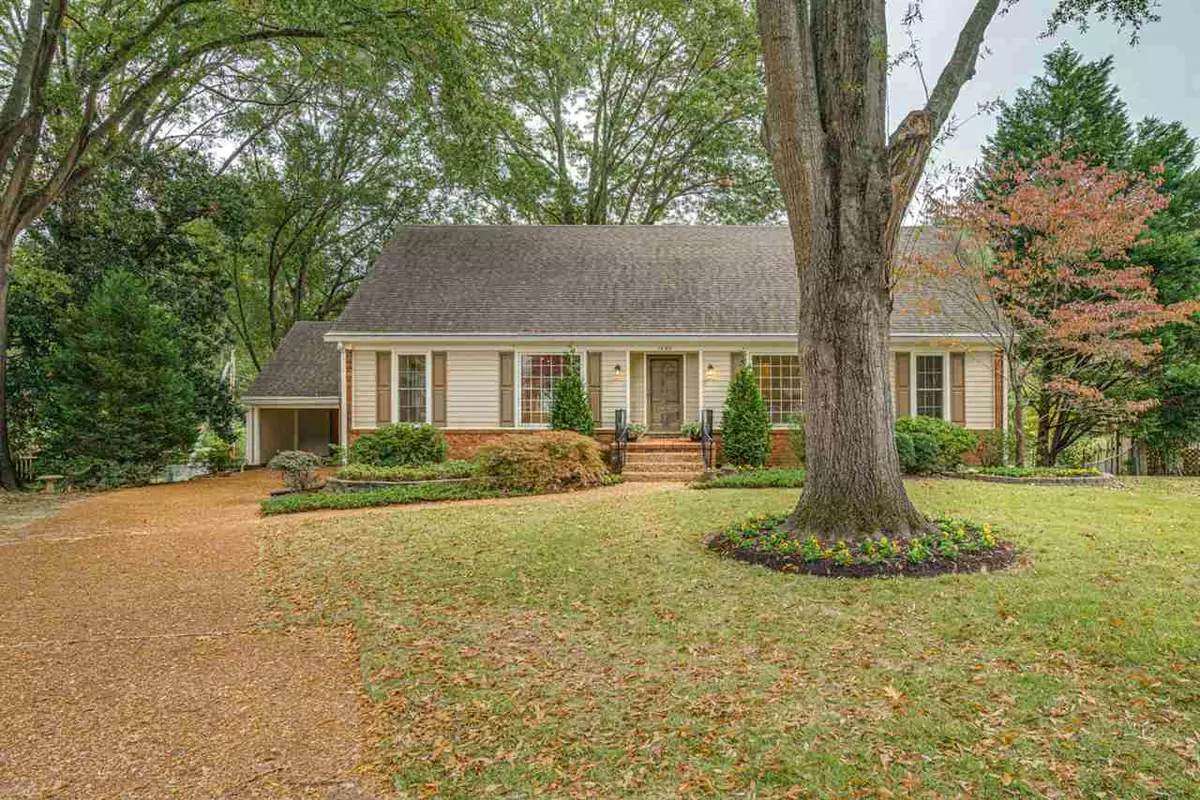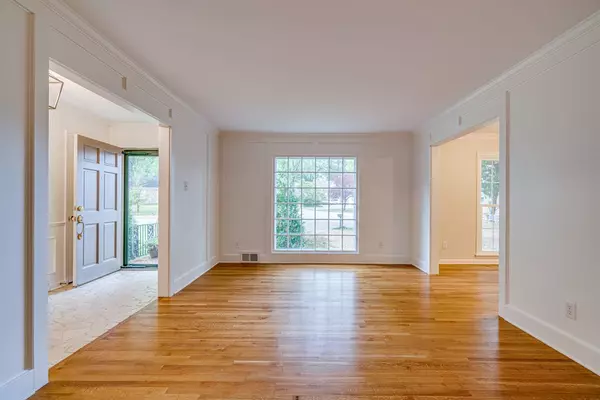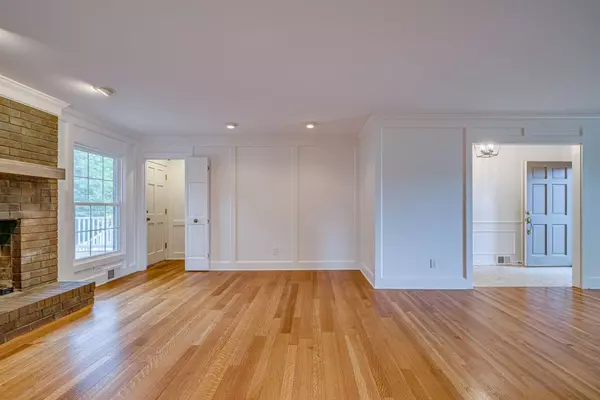$385,000
$399,000
3.5%For more information regarding the value of a property, please contact us for a free consultation.
1682 CEDARCREST CV Germantown, TN 38138
5 Beds
4 Baths
3,599 SqFt
Key Details
Sold Price $385,000
Property Type Single Family Home
Sub Type Detached Single Family
Listing Status Sold
Purchase Type For Sale
Approx. Sqft 3400-3599
Square Footage 3,599 sqft
Price per Sqft $106
Subdivision Riverdale Park
MLS Listing ID 10088305
Sold Date 01/21/21
Style Traditional
Bedrooms 5
Full Baths 4
Year Built 1970
Annual Tax Amount $3,903
Lot Size 0.390 Acres
Property Description
This home in a GREAT cove location boasts 5 Bedrooms, 4 baths and is larger than it looks! Flexible floor plan w/3,500 + sq ft on 3 levels. MAIN level has 3 bedrooms, 2 baths, Kitchen, dining room and living room. UPPER level has 1bedroom, 1 bath and the large LOWER level has 1 Bedroom, 1 bath, game rm, family rm and office. Kitchen updated with granite & stainless, baths updated. New Pella windows, hdwd. floors, fresh paint, deck/patio, dbl carport, 1 yr.warranty. Walk to Riverdale School!
Location
State TN
County Shelby
Area Germantown - West
Rooms
Other Rooms Attic, Entry Hall, Finished Basement, In-Law Quarters, Laundry Room, Office/Sewing Room, Play Room, Storage Room
Master Bedroom 13X13 Carpet, Full Bath, Hardwood Floor, Level 1, Level 2
Bedroom 2 11X11 Hardwood Floor, Level 1, Shared Bath
Bedroom 3 11X11 Hardwood Floor, Level 1, Shared Bath
Bedroom 4 25X14 Carpet, Level 2, Private Full Bath
Bedroom 5 13X13 Basement, Carpet, Private Full Bath
Dining Room 11X10
Kitchen Eat-In Kitchen, Pantry, Separate Dining Room, Separate Living Room, Updated/Renovated Kitchen
Interior
Interior Features All Window Treatments, Walk-In Closet(s), Walk-In Attic
Heating Central, Gas
Cooling Central
Flooring Part Hardwood, Tile, Wall to Wall Carpet
Fireplaces Number 1
Fireplaces Type In Living Room, Masonry
Equipment Cooktop, Dishwasher, Disposal, Microwave, Range/Oven, Refrigerator
Exterior
Exterior Feature Brick Veneer, Double Pane Window(s), Wood/Composition
Parking Features Storage Room(s)
Garage Spaces 2.0
Pool None
Roof Type Composition Shingles
Building
Lot Description Cove, Landscaped, Wooded
Story 3
Foundation Slab
Sewer Public Sewer
Water Gas Water Heater, Public Water
Others
Acceptable Financing VA
Listing Terms VA
Read Less
Want to know what your home might be worth? Contact us for a FREE valuation!

Our team is ready to help you sell your home for the highest possible price ASAP
Bought with James T Walker • REMAX Experts, LLC






