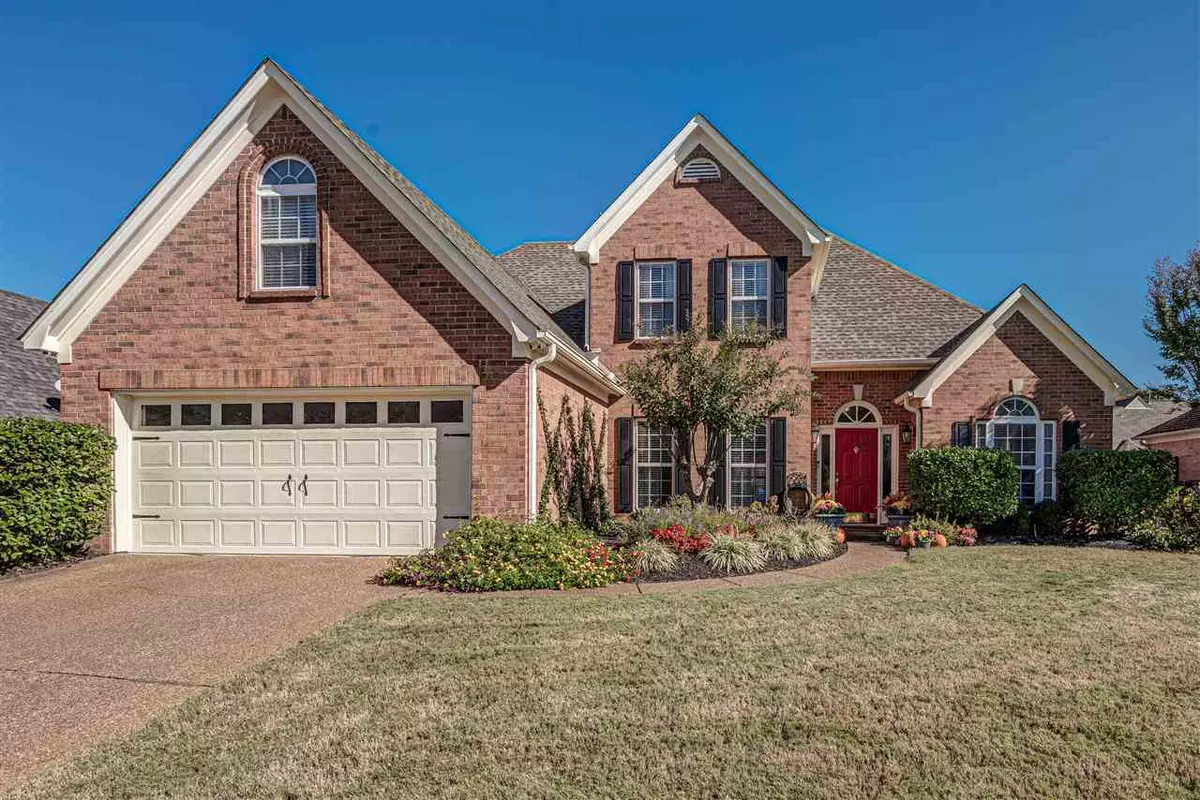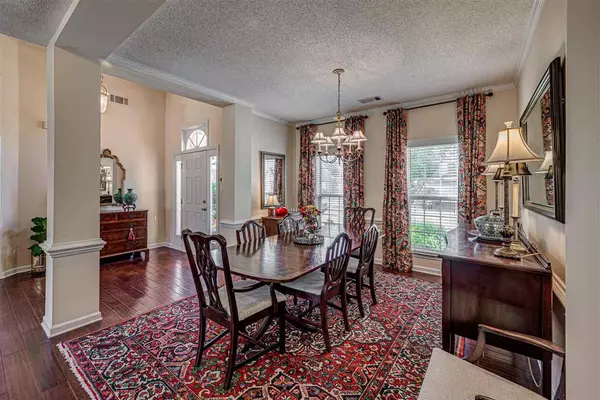$332,000
$350,000
5.1%For more information regarding the value of a property, please contact us for a free consultation.
8574 BAY ORCHARD LN Memphis, TN 38018
5 Beds
2.1 Baths
2,999 SqFt
Key Details
Sold Price $332,000
Property Type Single Family Home
Sub Type Detached Single Family
Listing Status Sold
Purchase Type For Sale
Approx. Sqft 2800-2999
Square Footage 2,999 sqft
Price per Sqft $110
Subdivision Sanga Grove Section B
MLS Listing ID 10111583
Sold Date 01/25/22
Style Traditional
Bedrooms 5
Full Baths 2
Half Baths 1
Year Built 1999
Annual Tax Amount $3,376
Lot Size 10,018 Sqft
Property Description
Stunning home featuring 4 b/r, 2.5 ba w/ a large bonus rm or 5th bedroom. This home boasts a formal d/r, formal l/r, hearthroom w/ ventless gas f/pl, renovated kitchen w/ granite c/tops, custom cabinets, glass fronts, horizontal plate shelves, breakfast bar, breakfast nook, laundry rm w/new stained shelving. Primary bedroom ensuite down w/ sitting area, luxury bathroom, dble sinks, painted cabinets, new gold fixtures, whirlpool tub, sep. shower & a fabulous custom walk-in closet. Must see!
Location
State TN
County Shelby
Area Cordova - West
Rooms
Other Rooms Attic, Bonus Room, Entry Hall, Laundry Room, Media Room
Master Bedroom 16x13
Bedroom 2 13x13 Carpet, Level 2, Shared Bath, Walk-In Closet
Bedroom 3 12x12 Carpet, Level 2, Shared Bath, Walk-In Closet
Bedroom 4 12x10 Carpet, Level 2, Shared Bath, Walk-In Closet
Bedroom 5 21x11 Carpet, Level 2, Shared Bath, Walk-In Closet
Dining Room 13x10
Kitchen Breakfast Bar, Island In Kitchen, Keeping/Hearth Room, Pantry, Separate Breakfast Room, Separate Dining Room, Separate Living Room, Updated/Renovated Kitchen, W/D Connection in Kitchen, Washer/Dryer Connections
Interior
Interior Features All Window Treatments, Walk-In Closet(s), Pull Down Attic Stairs, Powder/Dressing Room, Security System, Smoke Detector(s), Vent Hood/Exhaust Fan
Heating Central, Dual System
Cooling 220 Wiring, Ceiling Fan(s), Dual System
Flooring 9 or more Ft. Ceiling, Part Carpet, Part Hardwood, Smooth Ceiling, Sprayed Ceiling, Textured Ceiling, Tile, Two Story Foyer, Vaulted/Coff/Tray Ceiling, Wood Laminate Floors
Fireplaces Number 1
Fireplaces Type Gas Logs, In Den/Great Room, Ventless Gas Fireplace
Equipment Cable Available, Cable Wired, Cooktop, Dishwasher, Disposal, Microwave, Satellite Dish, Self Cleaning Oven
Exterior
Exterior Feature Aluminum Window(s), Brick Veneer
Parking Features Front-Load Garage, Garage Door Opener(s)
Garage Spaces 2.0
Pool None
Roof Type Composition Shingles
Building
Lot Description Landscaped, Professionally Landscaped, Some Trees, Wood Fenced
Story 1.5
Foundation Slab
Sewer Public Sewer
Water Gas Water Heater, Public Water
Others
Acceptable Financing FHA
Listing Terms FHA
Read Less
Want to know what your home might be worth? Contact us for a FREE valuation!

Our team is ready to help you sell your home for the highest possible price ASAP
Bought with Matthew Sawyer • Keller Williams Realty






