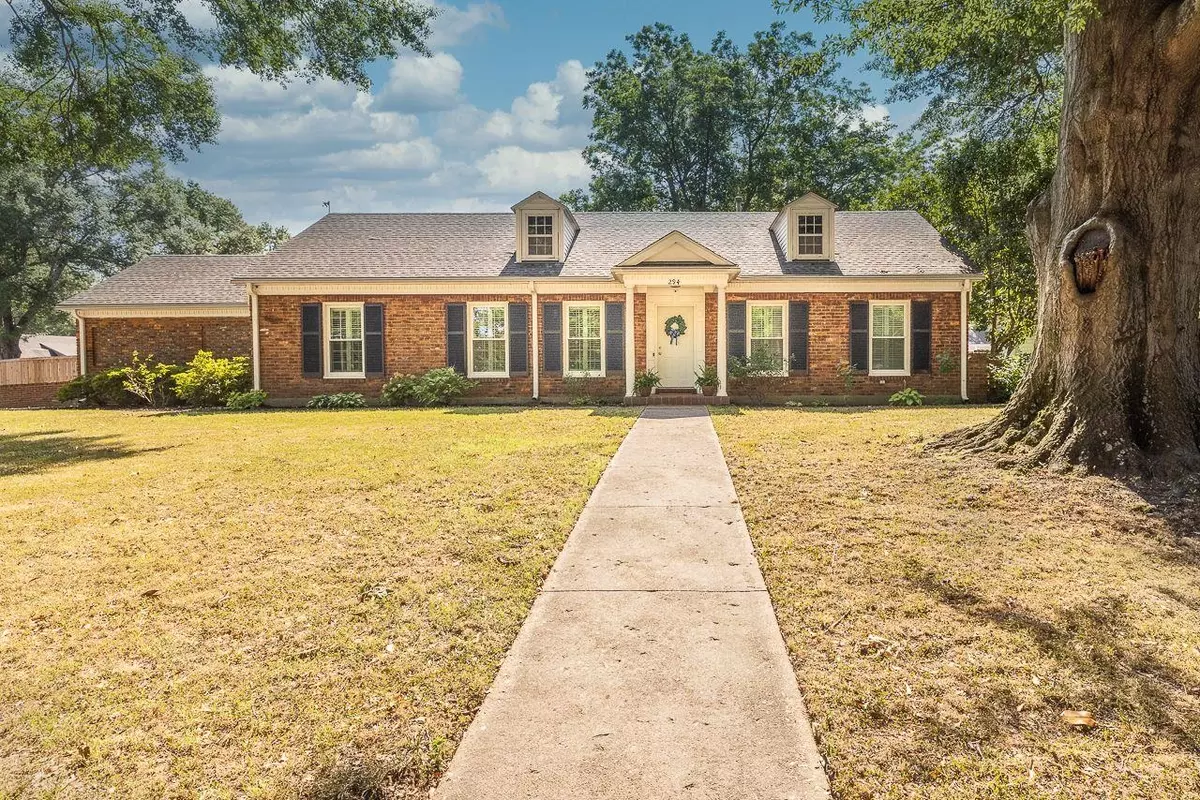$395,900
$395,900
For more information regarding the value of a property, please contact us for a free consultation.
294 N PERKINS RD Memphis, TN 38117
3 Beds
2 Baths
2,399 SqFt
Key Details
Sold Price $395,900
Property Type Single Family Home
Sub Type Detached Single Family
Listing Status Sold
Purchase Type For Sale
Approx. Sqft 2200-2399
Square Footage 2,399 sqft
Price per Sqft $165
Subdivision Perkins Park
MLS Listing ID 10128235
Sold Date 08/19/22
Style Traditional
Bedrooms 3
Full Baths 2
Year Built 1958
Annual Tax Amount $4,172
Lot Size 0.390 Acres
Property Description
OPEN HOUSE 7/31 2-4pm. Warmth and plenty of charm in this East Memphis one-story 2,224 sq ft. home built in 1958; hosts 3 living spaces for entertaining. Renovated kitchen with custom cherry cabinetry. Hardwood and smooth ceilings throughout. Corner-lot and huge fenced backyard perfect for summertime gatherings. 2-car garage & oversized storage room. Roof and HVAC < 10yrs.
Location
State TN
County Shelby
Area White Station
Rooms
Other Rooms Attic, Entry Hall, Laundry Room, Sun Room
Master Bedroom 18x13
Bedroom 2 13x11 Hardwood Floor, Level 1
Bedroom 3 12x11 Hardwood Floor, Level 1
Dining Room 14x13
Kitchen Eat-In Kitchen, Separate Den, Separate Dining Room, Separate Living Room
Interior
Interior Features Pull Down Attic Stairs, Walk-In Closet(s)
Heating Central, Gas
Cooling Ceiling Fan(s), Central
Flooring Hardwood Throughout, Smooth Ceiling, Tile
Fireplaces Number 1
Fireplaces Type In Den/Great Room
Equipment Dishwasher, Disposal, Dryer, Range/Oven, Refrigerator, Washer
Exterior
Exterior Feature Brick Veneer
Parking Features Side-Load Garage
Garage Spaces 2.0
Pool None
Roof Type Composition Shingles
Building
Lot Description Brick/Stone Fenced, Corner, Landscaped, Level, Some Trees, Wood Fenced
Story 1
Sewer Public Sewer
Water Gas Water Heater, Public Water
Others
Acceptable Financing Conventional
Listing Terms Conventional
Read Less
Want to know what your home might be worth? Contact us for a FREE valuation!

Our team is ready to help you sell your home for the highest possible price ASAP
Bought with Lynda B Baddour • Ware Jones, REALTORS






