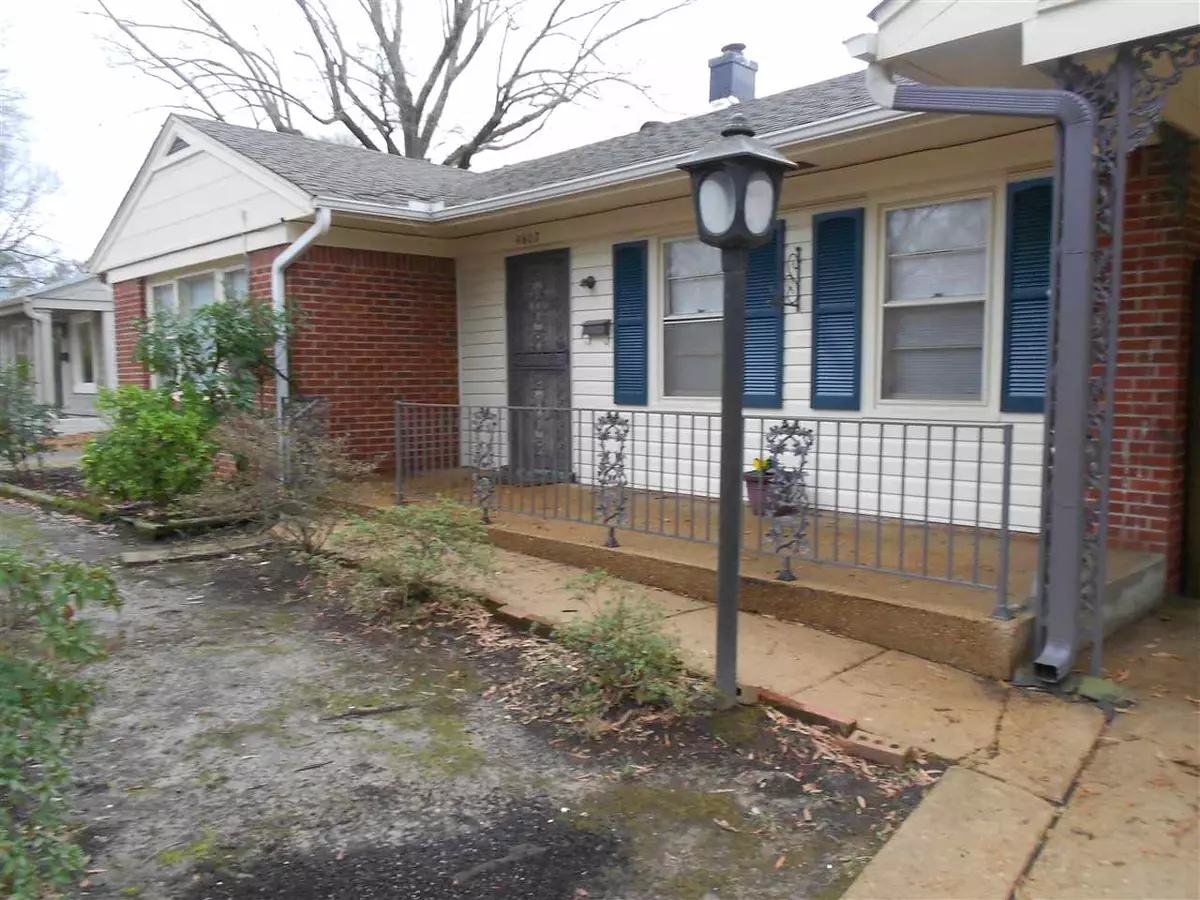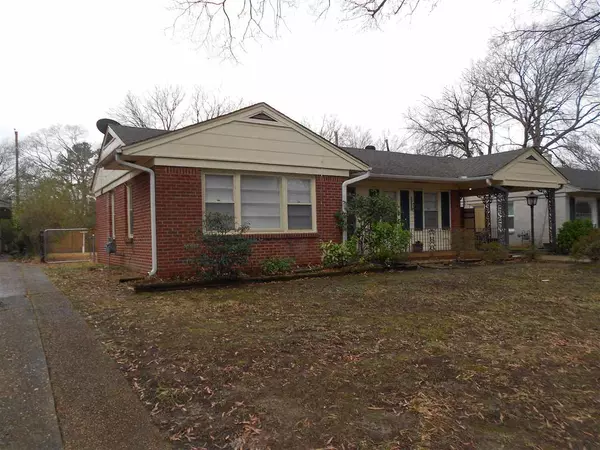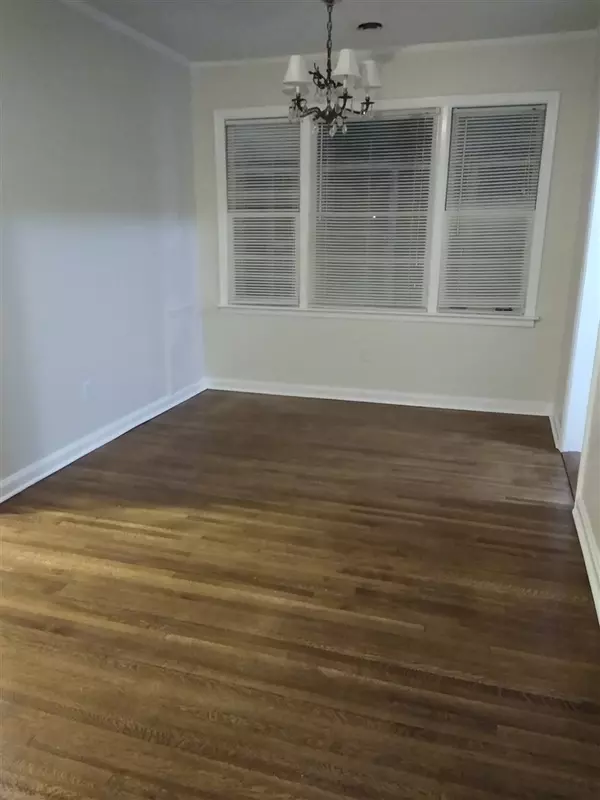$172,500
$169,900
1.5%For more information regarding the value of a property, please contact us for a free consultation.
4607 MONACO ST Memphis, TN 38117
2 Beds
1 Bath
1,199 SqFt
Key Details
Sold Price $172,500
Property Type Single Family Home
Sub Type Detached Single Family
Listing Status Sold
Purchase Type For Sale
Approx. Sqft 1000-1199
Square Footage 1,199 sqft
Price per Sqft $143
Subdivision Parkside Manor First Addition
MLS Listing ID 10089224
Sold Date 04/01/21
Style Traditional
Bedrooms 2
Full Baths 1
Year Built 1952
Annual Tax Amount $1,660
Lot Size 8,276 Sqft
Property Description
Sweet 2 bdrm 1 bth Colonial Acres Home is all updated and MOVE-IN READY! Low maintainence exterior with Brick and Vinyl Siding. Inside you will see the Brand new kitchen cabinets, counters & flooring. New flooring in den and sunroom. Freshly painted throughout. New privacy fencing in backyard. Other upgrades in the last 4 to 6 years include upgraded electrical to include 200 amp service to accomodate newer kitchen appiances, ALSO: roof, gutters and AC in the last 4 to 6 years.
Location
State TN
County Shelby
Area Sea Isle/Park
Rooms
Other Rooms Sun Room
Master Bedroom 15x11 Hardwood Floor, Level 1
Bedroom 2 12x11 Hardwood Floor, Level 1, Shared Bath
Dining Room 11x10
Kitchen Separate Living Room, Separate Dining Room, Separate Den, Updated/Renovated Kitchen
Interior
Interior Features Pull Down Attic Stairs
Heating Central, Gas
Cooling Ceiling Fan(s), Central
Flooring Tile, Concrete Floor
Equipment Range/Oven, Dishwasher, Refrigerator
Exterior
Exterior Feature Brick Veneer, Vinyl Siding, Storm Door(s)
Parking Features Driveway/Pad
Garage Spaces 1.0
Pool None
Roof Type Composition Shingles
Building
Lot Description Level, Wood Fenced
Story 1
Sewer Public Sewer
Water Gas Water Heater, Public Water
Others
Acceptable Financing Conventional
Listing Terms Conventional
Read Less
Want to know what your home might be worth? Contact us for a FREE valuation!

Our team is ready to help you sell your home for the highest possible price ASAP
Bought with Gay S Young • eXp Realty, LLC





