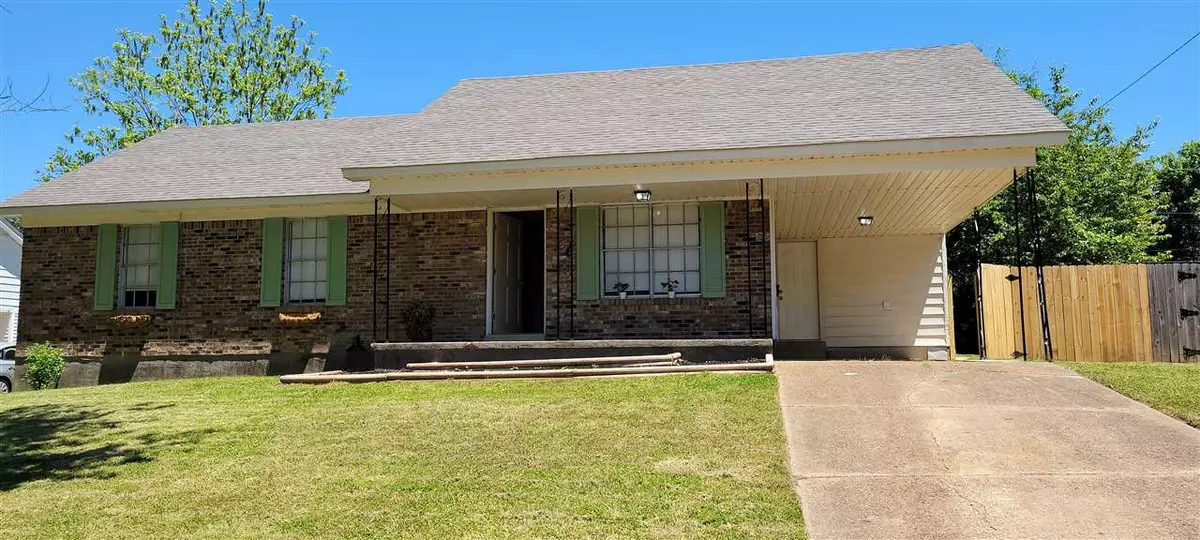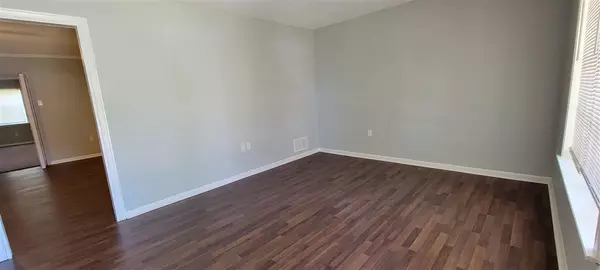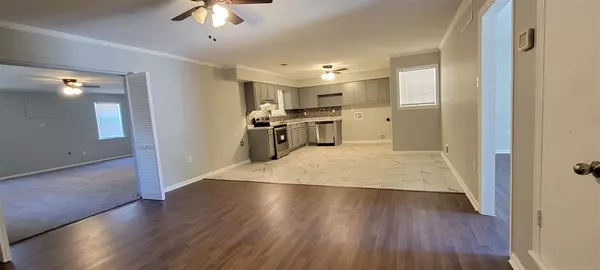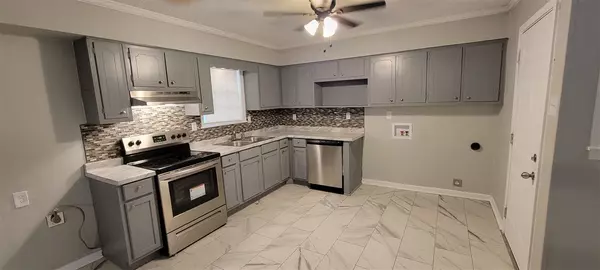$207,000
$198,900
4.1%For more information regarding the value of a property, please contact us for a free consultation.
7174 N JUANA DR Millington, TN 38053
3 Beds
1.1 Baths
1,799 SqFt
Key Details
Sold Price $207,000
Property Type Single Family Home
Sub Type Detached Single Family
Listing Status Sold
Purchase Type For Sale
Approx. Sqft 1600-1799
Square Footage 1,799 sqft
Price per Sqft $115
Subdivision Millington View 6Th Addn
MLS Listing ID 10099433
Sold Date 07/02/21
Style Traditional
Bedrooms 3
Full Baths 1
Half Baths 1
Year Built 1969
Annual Tax Amount $1,613
Lot Size 0.290 Acres
Property Description
Looking for that move in ready home with a pool for these hot summers . Look no more. This Millington home features 3 bedrooms , one and half baths, formal living room, large updated kitchen open to dining room and huge great room. You can get used to hanging out by the sparkling pool with new liner and pump. Nothing to do here but move in. New roof, new floors, new blinds, upgraded bathrooms....Did I say lots of living lounging space...a must see . Call today for private showing.
Location
State TN
County Shelby
Area Millington - West
Rooms
Other Rooms Laundry Room
Master Bedroom 13x13
Bedroom 2 Carpet, Level 1, Shared Bath
Bedroom 3 Carpet, Level 1, Shared Bath
Dining Room 15x14
Kitchen Separate Den, Separate Dining Room, Separate Living Room, Updated/Renovated Kitchen
Interior
Heating Central
Cooling Central
Flooring Part Carpet, Tile, Wood Laminate Floors
Equipment Range/Oven, Disposal, Dishwasher
Exterior
Exterior Feature Brick Veneer
Parking Features Front-Load Garage
Garage Spaces 1.0
Pool In Ground
Roof Type Composition Shingles
Building
Lot Description Landscaped, Some Trees, Wood Fenced
Story 1
Foundation Slab
Sewer Public Sewer
Water Public Water
Others
Acceptable Financing Conventional
Listing Terms Conventional
Read Less
Want to know what your home might be worth? Contact us for a FREE valuation!

Our team is ready to help you sell your home for the highest possible price ASAP
Bought with Betty J Carter • Crye-Leike, Inc., REALTORS






