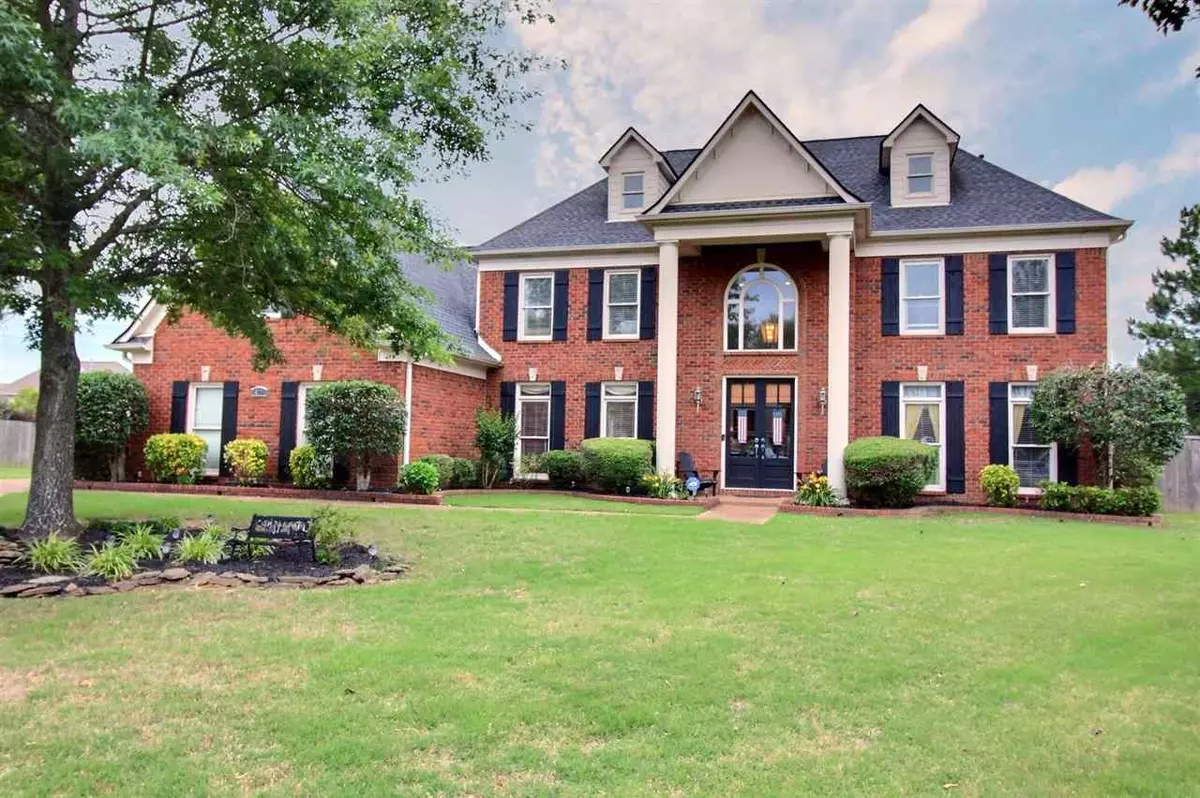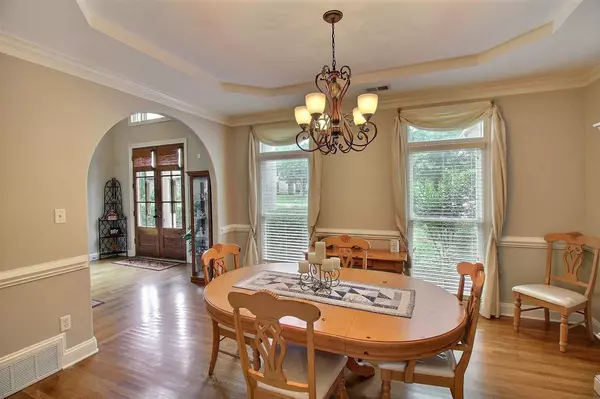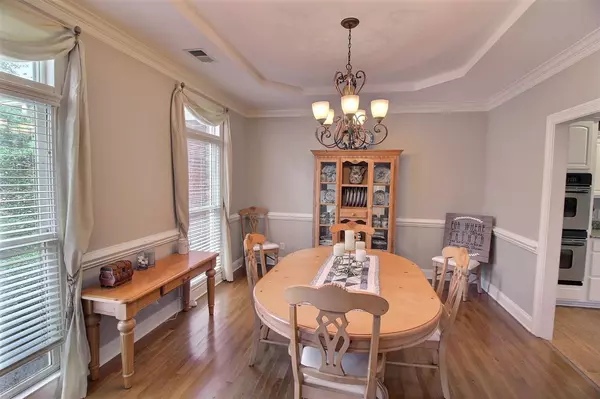$540,000
$549,900
1.8%For more information regarding the value of a property, please contact us for a free consultation.
479 W TUSCUMBIA CV Collierville, TN 38017
5 Beds
3.1 Baths
4,999 SqFt
Key Details
Sold Price $540,000
Property Type Single Family Home
Sub Type Detached Single Family
Listing Status Sold
Purchase Type For Sale
Approx. Sqft 4500-4999
Square Footage 4,999 sqft
Price per Sqft $108
Subdivision Estanaula Trails Phase Iv
MLS Listing ID 10101170
Sold Date 07/15/21
Style Traditional
Bedrooms 5
Full Baths 3
Half Baths 1
HOA Fees $37/ann
Year Built 2003
Annual Tax Amount $5,530
Lot Size 0.390 Acres
Property Description
4563 sq ft in Collierville just minutes to the new high school! 5 bedrooms (primary down) 3.5 baths +spacious bonus room with back stairs! Tons of wood floors downstairs, updated kitchen w/gas cooking. 3 car garage and extra space for storage-friends door, too! Fenced backyard, room for pool! Kitchen refg stays. Sellers prefer 3 days after closing for possession! Only $120 per sqft* There is tile under the floating wood flooring in kitchen/hearth room-easy to remove-same tile as laundry room!*
Location
State TN
County Shelby
Area Collierville - Southeast
Rooms
Other Rooms Attic, Bonus Room, Entry Hall, Laundry Room, Loft/Balcony
Master Bedroom 16x16
Bedroom 2 13x12 Carpet, Level 2, Shared Bath
Bedroom 3 16x15 Carpet, Level 2, Shared Bath
Bedroom 4 15x11 Carpet, Level 2, Shared Bath
Bedroom 5 14x12 Carpet, Level 2, Shared Bath
Dining Room 14x13
Kitchen Breakfast Bar, Eat-In Kitchen, Keeping/Hearth Room, Pantry, Separate Breakfast Room, Separate Dining Room, Separate Living Room, Updated/Renovated Kitchen
Interior
Interior Features Attic Access, Excl Some Window Treatmnt, Pull Down Attic Stairs, Security System, Smoke Detector(s), Walk-In Attic
Heating Dual System, Gas
Cooling Ceiling Fan(s), Central, Dual System
Flooring 9 or more Ft. Ceiling, Part Carpet, Part Hardwood, Smooth Ceiling, Tile, Wood Laminate Floors
Fireplaces Number 2
Fireplaces Type Gas Logs, Gas Starter, In Den/Great Room, In Living Room, Prefabricated, Ventless Gas Fireplace
Equipment Cable Available, Cable Wired, Cooktop, Dishwasher, Disposal, Double Oven, Gas Cooking, Microwave
Exterior
Exterior Feature Brick Veneer, Wood/Composition
Parking Features Driveway/Pad, Garage Door Opener(s), Side-Load Garage
Garage Spaces 3.0
Pool None
Roof Type Composition Shingles
Building
Lot Description Cove, Level, Professionally Landscaped, Some Trees, Wood Fenced
Story 2
Foundation Slab
Sewer Public Sewer
Water 2+ Water Heaters, Gas Water Heater, Public Water
Others
Acceptable Financing Conventional
Listing Terms Conventional
Read Less
Want to know what your home might be worth? Contact us for a FREE valuation!

Our team is ready to help you sell your home for the highest possible price ASAP
Bought with Pamela S Watson • Crye-Leike, Inc., REALTORS






