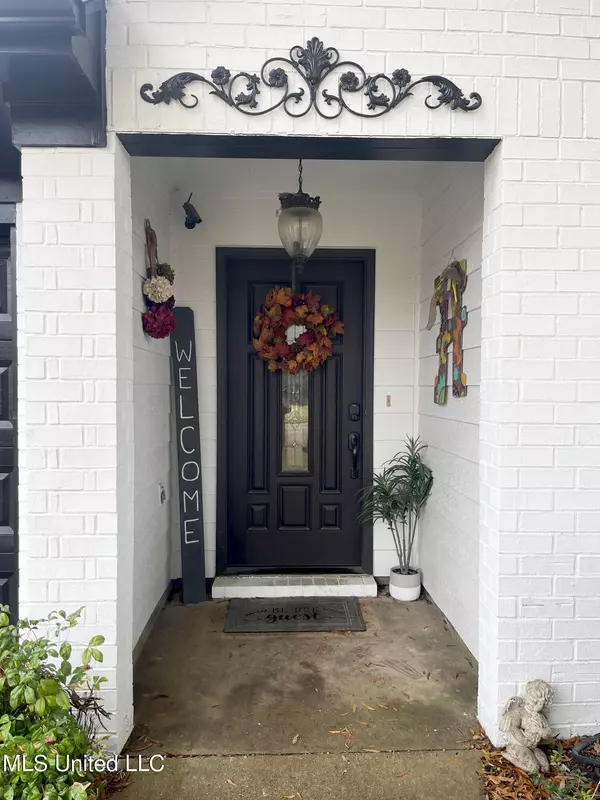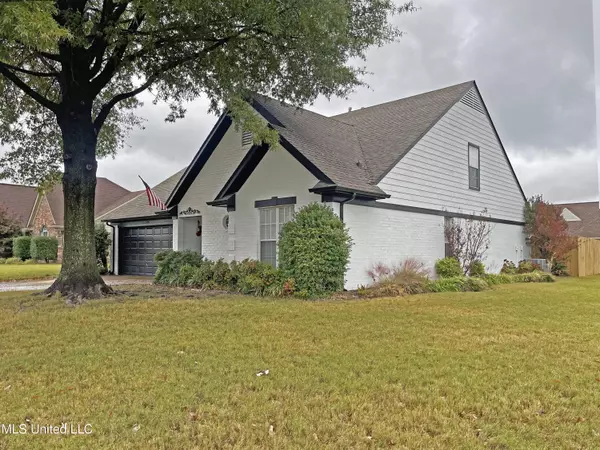$324,900
$324,900
For more information regarding the value of a property, please contact us for a free consultation.
5756 Carter Drive Southaven, MS 38672
5 Beds
3 Baths
2,590 SqFt
Key Details
Sold Price $324,900
Property Type Single Family Home
Sub Type Single Family Residence
Listing Status Sold
Purchase Type For Sale
Square Footage 2,590 sqft
Price per Sqft $125
Subdivision Deerchase
MLS Listing ID 4033151
Sold Date 02/08/23
Bedrooms 5
Full Baths 3
Originating Board MLS United
Year Built 2002
Annual Tax Amount $1,611
Lot Size 9,147 Sqft
Acres 0.21
Lot Dimensions 75 x 120
Property Description
***BUYER BONUS: Seller to pay $5000 toward Buyer's closing costs and provide up to $580 toward a Home Warranty! Refrigerator stays!***
Need to spread out, yet still feel cozy?
Or, do you just need room to grow?
THIS IS THE HOME FOR YOU!
It features a split bedroom plan with 3 bedrooms and two bathrooms downstairs. Upstairs, you find 2 Bedrooms and another full bath. The 5TH bedroom could be a bonus room! Downstairs, you will enjoy a spacious kitchen with attached dining area that has plenty of room for stools around the bar. The open floor plan into the great room allows for comfortable gatherings! Be sure to CHECK OUT the FRESHLY PAINTED EXTERIOR and the NEW PRIVACY FENCE! Did I mention this home is located in sought after DeSoto Central School district? It is also convenient to all the FOOD and FUN Southaven East End has to offer, including Snowden District and Silo Square!
This home is priced to sell, so
BOOK YOUR APPOINTMENT TODAY!
Location
State MS
County Desoto
Direction From Goodman, go South on Getwell Rd. Turn right on Baird Dr., go two blocks, turn right on Carter. House is 1st house on the right, corner lot.
Rooms
Other Rooms Shed(s)
Interior
Interior Features Open Floorplan, Pantry, Tray Ceiling(s), Breakfast Bar
Heating Central, Natural Gas
Cooling Central Air, Electric
Flooring Carpet, Laminate, Wood
Fireplaces Type Gas Log, Living Room
Fireplace Yes
Appliance Free-Standing Electric Range, Stainless Steel Appliance(s)
Laundry Laundry Room, Main Level
Exterior
Exterior Feature Rain Gutters
Parking Features Garage Door Opener, Concrete
Garage Spaces 2.0
Utilities Available Sewer Connected, Water Connected
Roof Type Architectural Shingles
Porch Patio, Porch, Slab
Garage No
Private Pool No
Building
Lot Description Corner Lot
Foundation Slab
Sewer Public Sewer
Water Public
Level or Stories Two
Structure Type Rain Gutters
New Construction No
Schools
Elementary Schools Desoto Central
Middle Schools Desoto Central
High Schools Desoto Central
Others
Tax ID 2072040900002200
Acceptable Financing Cash, Conventional, FHA, VA Loan
Listing Terms Cash, Conventional, FHA, VA Loan
Read Less
Want to know what your home might be worth? Contact us for a FREE valuation!

Our team is ready to help you sell your home for the highest possible price ASAP

Information is deemed to be reliable but not guaranteed. Copyright © 2024 MLS United, LLC.






