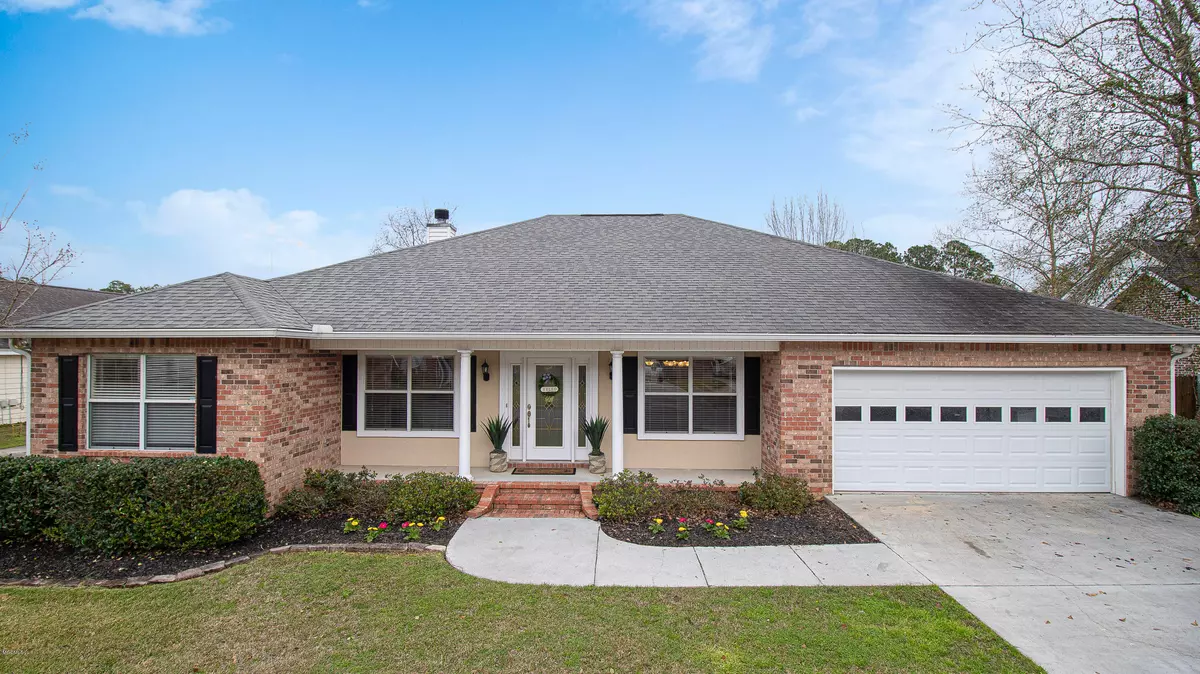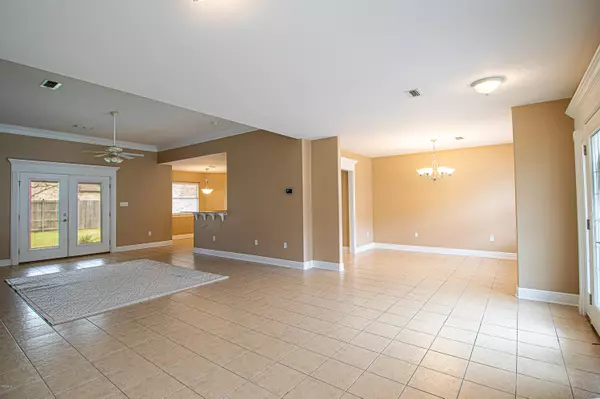$234,900
$234,900
For more information regarding the value of a property, please contact us for a free consultation.
711 Old Savannah Drive Long Beach, MS 39560
4 Beds
2 Baths
2,122 SqFt
Key Details
Sold Price $234,900
Property Type Single Family Home
Sub Type Single Family Residence
Listing Status Sold
Purchase Type For Sale
Square Footage 2,122 sqft
Price per Sqft $110
Subdivision Pecan Park Estates
MLS Listing ID 3358956
Sold Date 11/20/20
Bedrooms 4
Full Baths 2
Originating Board MLS United
Year Built 2009
Annual Tax Amount $2,614
Lot Dimensions 89 x 128
Property Description
Oh my gosh! This home is move in ready. Only a short ride to the coveted Long Beach Schools and Nationally ranked beaches. Long Beach named top city in state. Easy access to golf, gaming, entertainment, shopping and acclaimed restaurants. Only an hours drive to New Orleans or Mobile. Enjoy the city that is proud of its residential theme.This beautiful home boasts a great split bedroom floor plan. Freshly painted with all neutral colors., this home has a wonderful open plan. Kitchen opens to breakfast area overlooking the pretty privacy fenced back yard.and then flows to the spacious great room with fireplace and built ins. Kitchen is also adjacent to the formal dining or study room. Tile flooring and carpeting grace the floors. French doors flow into covered back porch. Ceiling fans and crown molding throughout. Updated stainless steel appliances, pantry, granite countertops and raised eating peninsula bar frame the kitchen. The laundry room is equipped with built in cabinets and is adjacent to the double garage. Master suite boasts double sinks, separate shower, corner garden tub and huge walk in closet. You will love this sought after neighbohood with custom built homes through out! SELLER IS REPLACING FLOORING IN LIVING AREA, DINING ROOM AND KITCHEN....HOME WILL LOOK NEW!!
Location
State MS
County Harrison
Direction Pineville Rd - south on Old Savannah - house toward end of street on the left
Interior
Interior Features Cathedral Ceiling(s), Ceiling Fan(s), Stone Counters, Walk-In Closet(s)
Heating Central, Electric
Cooling Central Air, Electric
Flooring Carpet, Ceramic Tile
Fireplace Yes
Window Features Window Treatments
Appliance Dishwasher, Microwave, Oven
Exterior
Parking Features Driveway
Garage Spaces 2.0
Porch Porch
Garage No
Building
Lot Description Fenced
Foundation Slab
Sewer Public Sewer
Water Public
Level or Stories One
Others
Tax ID 0511p-01-003.037
Acceptable Financing Conventional, FHA, VA Loan
Listing Terms Conventional, FHA, VA Loan
Read Less
Want to know what your home might be worth? Contact us for a FREE valuation!

Our team is ready to help you sell your home for the highest possible price ASAP

Information is deemed to be reliable but not guaranteed. Copyright © 2024 MLS United, LLC.






