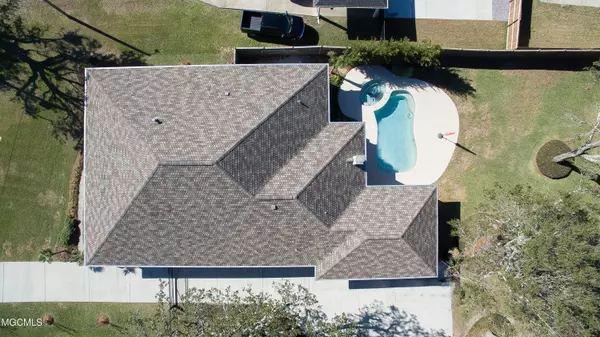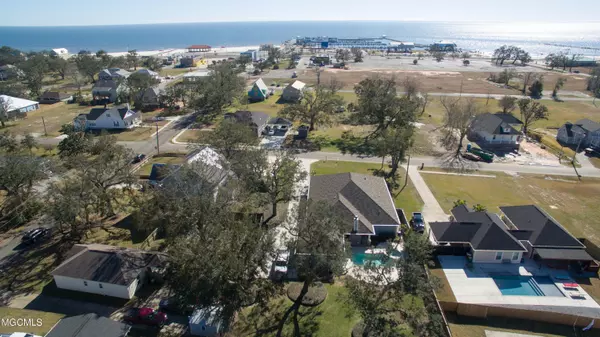$523,500
$523,500
For more information regarding the value of a property, please contact us for a free consultation.
260 E 4th Street Long Beach, MS 39560
3 Beds
4 Baths
2,562 SqFt
Key Details
Sold Price $523,500
Property Type Single Family Home
Sub Type Single Family Residence
Listing Status Sold
Purchase Type For Sale
Square Footage 2,562 sqft
Price per Sqft $204
Subdivision Original Long Bch
MLS Listing ID 3369679
Sold Date 04/20/21
Bedrooms 3
Full Baths 3
Half Baths 1
Originating Board MLS United
Year Built 2013
Annual Tax Amount $2,963
Lot Dimensions 92x203x92x201
Property Description
Gorgeous Gulf View from this beautiful custom built home with so many amenities we have created separate list attached to this listing. Vacation from your own home.The best location in town! Walk or ride your golf cart to wonderful eating establishments and Long Beach Park that hosts seasonal festivals and parades. This home is convenient to everything- Golf, gaming, Gulf, the Longest man-made Sandy beach in the United States, and award-winning dining.. Long Beach was named the top 10 beaches in the US by CNN and the friendliest and safest town in the state. Coveted an award-winning school district and only an hour's drive to New Orleans and Mobile. This home has everything you could ask for. Enjoy the beach view from your front porch. Enter the graceful foyer into this ideal floor plan. This home boasts high ceilings, all neutral colors, spacious rooms, ceiling fans, fantastic wood, travertine, tile, and carpet flooring. It also has exquisite crown molding and baseboards. You will love the chef's kitchen with a huge island with seating and storage, granite counters, gas cooktop, Thermidor appliances, and wonderful custom make alderwood kitchen cabinets. Your backyard is an entertainer's dream....custom cabinet outdoor kitchen, Fireplace, seating area, tv room, inground pool,and hot tub, privacy fenced back yard,and huge landscaped oaks. The living area is great for crowds...the kitchen opens to the great room and formal dining room with Old St Louis brick wall and wide plank wood flooring. Designed with distinction, this home has upscale everything from lighting package to appliance to central vacuum system to air purifying system to fantastic bathrooms. Check out the amenity list for more details.
Location
State MS
County Harrison
Community Near Entertainment, Pool, Other, See Remarks
Direction US Highway 90-North on Cleveland Ave-Left on E- 4th house on the right.
Interior
Interior Features Ceiling Fan(s), Central Vacuum, High Ceilings, Stone Counters, Walk-In Closet(s), See Remarks
Heating Central, Electric, Natural Gas
Cooling Central Air, Electric
Flooring Carpet, Ceramic Tile, Wood, Other, See Remarks
Fireplace Yes
Window Features Window Treatments
Appliance Cooktop, Dishwasher, Disposal, Microwave
Exterior
Exterior Feature Garden, Outdoor Kitchen
Parking Features Carport, Guest
Carport Spaces 2
Community Features Near Entertainment, Pool, Other, See Remarks
Waterfront Description Beach Access,View,Other,See Remarks
Porch Patio, Porch
Garage No
Private Pool Yes
Building
Lot Description Fenced, Garden
Foundation Chainwall
Sewer Public Sewer
Water Public
Level or Stories One
Structure Type Garden,Outdoor Kitchen
Others
Tax ID 0612b-02-053.000
Acceptable Financing Conventional, VA Loan
Listing Terms Conventional, VA Loan
Read Less
Want to know what your home might be worth? Contact us for a FREE valuation!

Our team is ready to help you sell your home for the highest possible price ASAP

Information is deemed to be reliable but not guaranteed. Copyright © 2024 MLS United, LLC.






