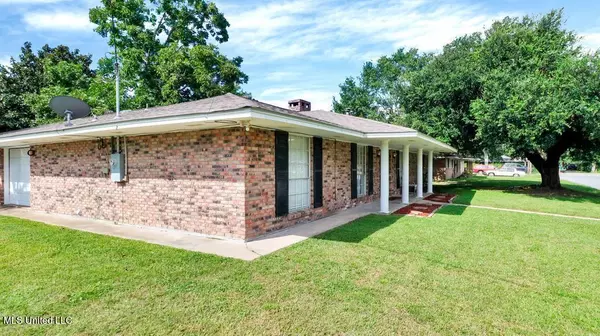$289,900
$289,900
For more information regarding the value of a property, please contact us for a free consultation.
4 Pecan Circle Long Beach, MS 39560
4 Beds
2 Baths
2,646 SqFt
Key Details
Sold Price $289,900
Property Type Single Family Home
Sub Type Single Family Residence
Listing Status Sold
Purchase Type For Sale
Square Footage 2,646 sqft
Price per Sqft $109
Subdivision Pecan Park
MLS Listing ID 4027637
Sold Date 01/13/23
Style Ranch
Bedrooms 4
Full Baths 2
Originating Board MLS United
Year Built 1973
Annual Tax Amount $2,012
Lot Size 10,890 Sqft
Acres 0.25
Lot Dimensions 99x99x99x100
Property Description
Listing agent is related to sellers. You will fall in love with the fabulous updates these sellers did. Enter the open floor plan with spacious living room and dining area and gorgeous kitchen boasting white quartz counters, huge island with eating area, stainless steel appliances and new white cabinetry. A cedar beam graces the living room ceiling and brick wood burning fireplace. Walk thru french doors to sunroom which also makes a great playroom overlooking the fenced back yard. Four spacious bedrooms. Your extra large master is separate with huge closet and updated master bath suite. The floors were updated with wide plank with durable very pretty wood look tile. This is the new look everyone wants!
Highly sought after established neighborhood. Corner lot. Fenced yard. All neutral colors, ceiling fans. Side entrance garage. Refrigerator stays. Gas hot water and stove. Highly rated Long Beach School District. You will enjoy all the festivals, farmers markets and parades in the Friendliest and safest city in LB named by the state. Long Beach beaches were named in the top 10 by CNN. This pretty home is about an hour's drive to New Orleans and Mobile and easy access to award winning golf, gaming, dining and entertainment. A must see!
Location
State MS
County Harrison
Direction Beatline - East on Pecan Circle - house on right. Just south of Pineville Rd.
Interior
Interior Features Ceiling Fan(s), Eat-in Kitchen, His and Hers Closets, Kitchen Island, Stone Counters, Walk-In Closet(s)
Heating Central
Cooling Central Air, Electric
Fireplaces Type None
Fireplace Yes
Appliance ENERGY STAR Qualified Appliances
Exterior
Exterior Feature Other
Parking Features Garage Faces Side
Utilities Available Cable Available, Electricity Connected, Natural Gas Available, Sewer Available
Roof Type Shingle
Garage No
Private Pool No
Building
Foundation Slab
Sewer Public Sewer
Water Public
Architectural Style Ranch
Level or Stories One
Structure Type Other
New Construction No
Others
Tax ID 0511o-02-085.000
Acceptable Financing Cash, Conventional, FHA, VA Loan
Listing Terms Cash, Conventional, FHA, VA Loan
Read Less
Want to know what your home might be worth? Contact us for a FREE valuation!

Our team is ready to help you sell your home for the highest possible price ASAP

Information is deemed to be reliable but not guaranteed. Copyright © 2024 MLS United, LLC.






