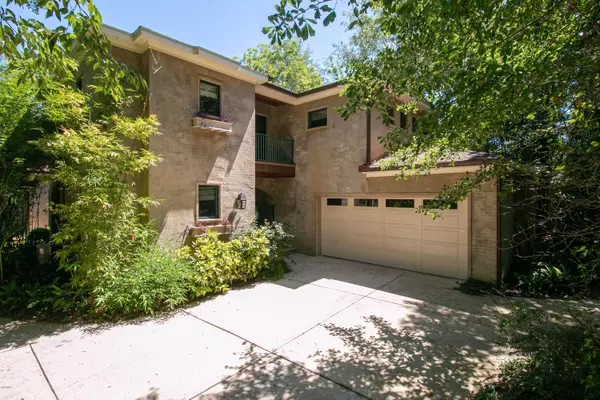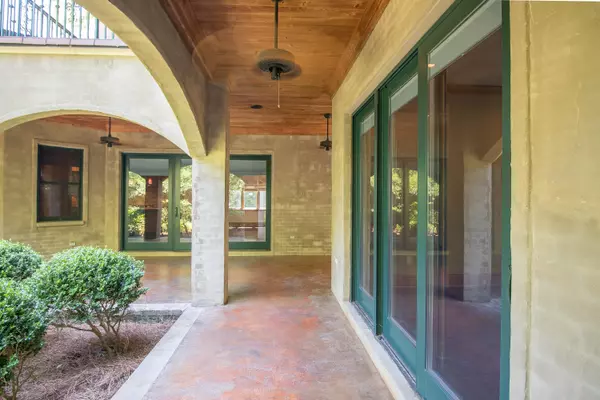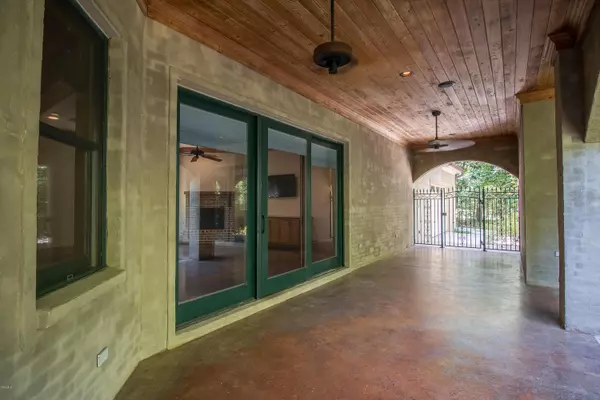$569,000
$569,000
For more information regarding the value of a property, please contact us for a free consultation.
11534 Hillcrest Road Gulfport, MS 39503
4 Beds
5 Baths
4,110 SqFt
Key Details
Sold Price $569,000
Property Type Single Family Home
Sub Type Single Family Residence
Listing Status Sold
Purchase Type For Sale
Square Footage 4,110 sqft
Price per Sqft $138
Subdivision Metes And Bounds
MLS Listing ID 3348908
Sold Date 08/28/20
Bedrooms 4
Full Baths 4
Half Baths 1
Originating Board MLS United
Year Built 2010
Annual Tax Amount $4,861
Lot Size 0.430 Acres
Acres 0.43
Lot Dimensions 75x250
Property Description
REDUCED $90K...Houses w/ this much attention to detail rarely hit the market. Custom w/ location & a very lush/tropical setting, Bayou View school system. From the moment you turn down the drive way you know it is special. The exterior is brick/parsigne giving it a Mediterranean appearance w/ rod iron gate entry to your private loggia/atrium wi/ custom wood ceiling overlooking the lush vegetation. The main home is 3850 sq ft w/ 3 bedrooms and 3 1/2 baths. The attached guest/Mother-in-law/4th bedroom is 260 sq. ft. w/ full bath, large walk in tile shower. Totalling 4110 sq ft w/ 4 bedrooms, 4 1/2 baths. There is an additional bonus/exercise room/he-she cave which is detached out building heated & cooled 460 sq ft. mostly finished which gives this home a total of 4570 heated/cooled sq. ft. From the moment you enter this home you see all the Very Custom Upgrades with 8' Solid doors, Cypress Crown and cabinets through out, the most beautiful concrete stained floors on the first story. Kitchen features glass front cabinet doors,granite counter top with Glass tile back splash, Thermador dual fuel gas stove/electric oven range, dishwasher, all stainless appliances including the sink, a wall oven and microwave which are both convection, large walk in pantry, breakfast bar and nook. A Butlers pass through has granite, glass tile back splash, wine cooler. Your Great Room is open and attached to the Kitchen area featuring a wood burning fireplace with gas starter, built -in entertainment center. Extra large Formal Dining Room with Re-Claimed Old Chicago brick from Downtown Gulfport Wall. Master Suite also has a Old Chicago brick wall, the attached Master Bath has custom cabinets, marble counter top with double sinks, Aqua message therapeutic soaking bath/self drying, large walk in tile shower with Rain shower head, hand held /wall mounts, a dressing makeup area. Extra large walk in closet with wood shelves. A Extra large walk in Utility Room with Custom Cabinets, granite countertop, stainless sink. Going up the Cypress stairs...please notice the travertine facing. The second story has a large Den area and 2 Guest Bedrooms with each having a fuel bath with custom vanities, Granite counter top, large walk in tile shower with rain shower heads. Beautiful cypress floors throughout the 2nd story. A large covered porch with wood ceilings overlooking the Loggia/Atrium. Make sure to look behind the wood shelving in the Den for there is a hidden heated/cooled storage, office, art/craft room. Other features of this home are 2 car garage, 2 car Carport, Greenhouse, Gas Hook up for Grilling area, outdoor shower, copper gutters, 3 large ancient oaks, magnolias, azaleas,lilac, banana trees, bamboo, 2 tankless water heaters, Pella windows and doors, all sliding glass doors have hidden screens, central Vacuum system...Too Many items to list...A must see...
Location
State MS
County Harrison
Community Near Entertainment
Rooms
Other Rooms Guest House, Second Residence, Workshop
Interior
Interior Features Ceiling Fan(s), Central Vacuum, High Ceilings, In-Law Floorplan, Stone Counters, Wet Bar, See Remarks
Heating Central, Propane, Other, Natural Gas
Cooling Central Air, Electric, Other, See Remarks
Flooring Ceramic Tile, Concrete, Vinyl, Wood
Fireplace Yes
Appliance Cooktop, Dishwasher, Disposal, Microwave, Oven
Exterior
Exterior Feature Garden, Rain Gutters
Parking Features Carport, Guest
Garage Spaces 2.0
Carport Spaces 2
Community Features Near Entertainment
Porch Patio, Porch
Garage No
Building
Lot Description Fenced, Garden, Sprinklers In Front
Foundation Chainwall
Sewer Public Sewer
Water Public
Level or Stories Two
Structure Type Garden,Rain Gutters
Schools
Elementary Schools Bayou View
Middle Schools Bayou View Jh
High Schools Gulfport
Others
Tax ID 1009l-03-046.000
Acceptable Financing Conventional, FHA, VA Loan
Listing Terms Conventional, FHA, VA Loan
Read Less
Want to know what your home might be worth? Contact us for a FREE valuation!

Our team is ready to help you sell your home for the highest possible price ASAP

Information is deemed to be reliable but not guaranteed. Copyright © 2024 MLS United, LLC.






