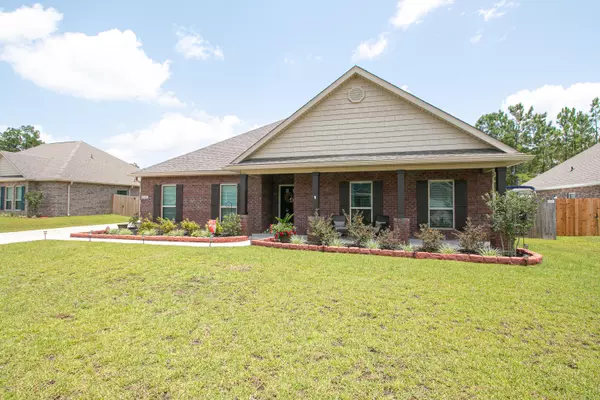$264,900
$264,900
For more information regarding the value of a property, please contact us for a free consultation.
8466 Rock Glen Road Biloxi, MS 39532
4 Beds
3 Baths
2,306 SqFt
Key Details
Sold Price $264,900
Property Type Single Family Home
Sub Type Single Family Residence
Listing Status Sold
Purchase Type For Sale
Square Footage 2,306 sqft
Price per Sqft $114
Subdivision Rock Creek
MLS Listing ID 3363949
Sold Date 08/28/20
Bedrooms 4
Full Baths 2
Half Baths 1
HOA Fees $29/ann
HOA Y/N Yes
Originating Board MLS United
Year Built 2018
Lot Dimensions 77 x 139 x 85 x 139
Property Description
Better than New!! Lots of ugrades with professional landscaping, 6' wood privacy fence, XL covered back porch with an extension...Seller paid $9800, Full house gutters - Large shed of vinyl siding & tin roof, seller paid $4,700... Split floor plan & Open floor Plan! Huge great room with triple tray ceiling with crown, vinyl wood plank flooring through out except in bedrooms - Kitchen offers all stainless appliances including the refrigerator - Custom Expresso wood cabinets, granite counter top, large pantry - Kitchen Island - All fans & Lighting upgraded. Master Suite is large with trey ceiling with crown - attached master bath offers double sinks, granite counter top, Garden tub & XL shower - Wait till you see the x large walk in closet. This Home also offers xtr parking with the extended driveway|\n||\n| also goes into the back yard behind the double gate doors... It's big enough to park your boat or RV! This community also offers 2 ponds that only residents can fish on!
Location
State MS
County Harrison
Community Near Entertainment
Direction Hwy 605 N - turn on Lorraine Rd - drive past Woolmarket Rd - take right into Rock Creek Subd on rock Creek Dr - take right River Birch - right on Sweet Gum way right on Poplar Trail - which turns into Rock Glen Rd
Rooms
Other Rooms Workshop
Interior
Interior Features Ceiling Fan(s), High Ceilings, Stone Counters, Walk-In Closet(s)
Heating Central, Electric, Heat Pump
Cooling Central Air, Electric
Flooring Carpet, Vinyl
Window Features Window Treatments
Appliance Dishwasher, Disposal, Microwave, Oven, Refrigerator
Exterior
Exterior Feature Rain Gutters
Parking Features Garage Door Opener, Guest, RV Access/Parking
Garage Spaces 2.0
Community Features Near Entertainment
Porch Patio, Porch
Garage No
Building
Lot Description Fenced
Foundation Slab
Sewer Public Sewer
Water Public
Level or Stories One
Structure Type Rain Gutters
Schools
Elementary Schools Woolmarket
High Schools D'Iberville
Others
Tax ID 1107o-01-072.031
Acceptable Financing Conventional, FHA, VA Loan
Listing Terms Conventional, FHA, VA Loan
Read Less
Want to know what your home might be worth? Contact us for a FREE valuation!

Our team is ready to help you sell your home for the highest possible price ASAP

Information is deemed to be reliable but not guaranteed. Copyright © 2024 MLS United, LLC.






