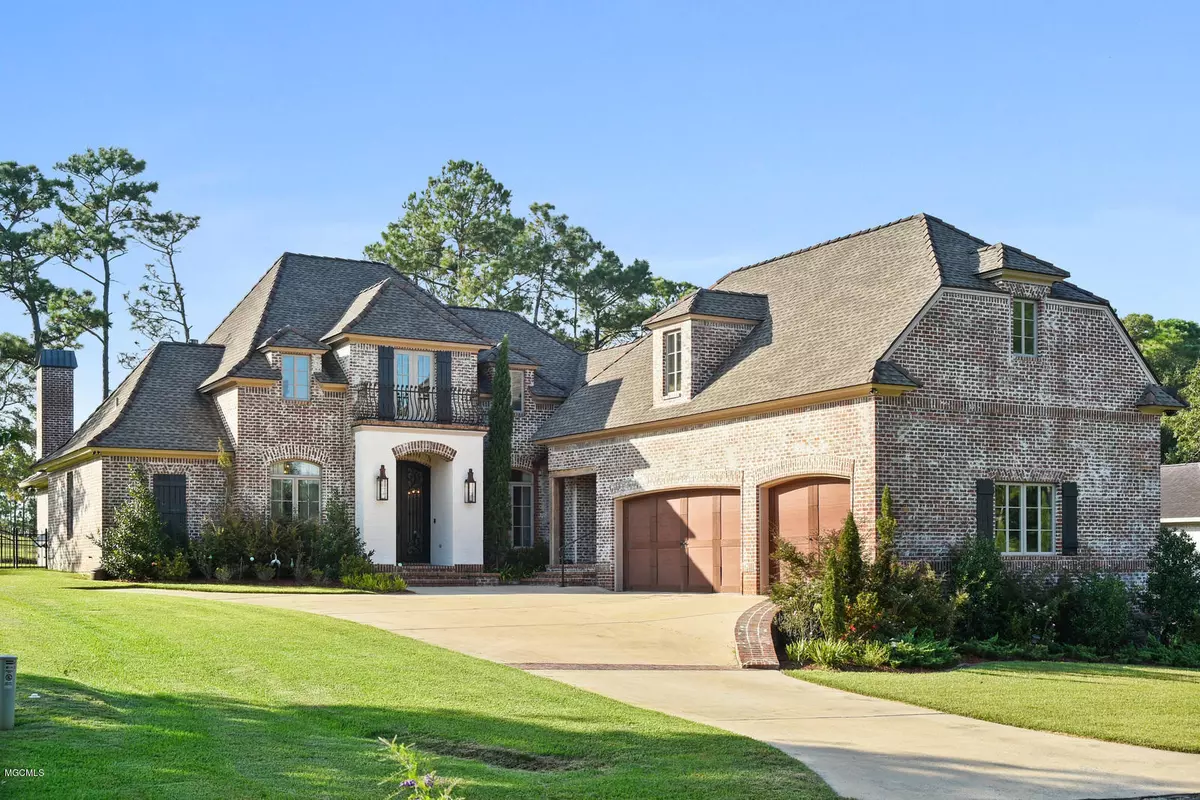$569,900
$569,900
For more information regarding the value of a property, please contact us for a free consultation.
19697 Eagle Cove Gulfport, MS 39503
5 Beds
5 Baths
3,697 SqFt
Key Details
Sold Price $569,900
Property Type Single Family Home
Sub Type Single Family Residence
Listing Status Sold
Purchase Type For Sale
Square Footage 3,697 sqft
Price per Sqft $154
Subdivision Windance
MLS Listing ID 3366270
Sold Date 10/22/20
Bedrooms 5
Full Baths 4
Half Baths 1
HOA Fees $16/ann
HOA Y/N Yes
Originating Board MLS United
Year Built 2015
Annual Tax Amount $3,660
Lot Dimensions 100x188x97x159
Property Description
Absolutely Stunning Custom Build Home only 5 yrs old in Lake & Golf Course Community on # 17 Green!! Soaring ceilings w/Heart Pine Beams. Many Brick archways w/ Brick Barrel ceiling in foyer. Very open & spacious floor plan, separate dining , breakfast bar and eat in kitchen. Beautiful custom cabinetry , Huge island w/granite, glass backsplash, Thermador SS appliances, large pantry, European Oak floors ,Copper sinks & Anderson Windows. Huge master with tongue & groove tray ceilings, amazing bathroom with 2 vanities, luxurious walk in shower / jacuzzi tub & massive walk in closet.
This property has tons of storage!!
4 br and 3 ba on the first floor with one of the bedrooms being a office with custom cabinetry.
The 5th bedroom/bonus upstairs is 737 sq ft with full bath ,huge closet and already plumbed for a wet bar.|\n|Sit & relax in your covered entertainment area which is 572 sq feet with fireplace, bar, bathroom and cooking area!! |\n|Too many amenities to list but this home is unlike any other!!|\n|Make your appointment today as it won't last long!!|\n||\n|
Location
State MS
County Harrison
Community Clubhouse, Golf
Direction From Robinson RD to Windance Subd. Turn right onto Champion Cr. Go all the way down to Eagle Cove and house is on the left!!
Interior
Interior Features Ceiling Fan(s), High Ceilings, Stone Counters, Walk-In Closet(s)
Heating Central, Electric, Heat Pump, Propane, Other
Cooling Central Air, Electric
Flooring Ceramic Tile, Wood
Fireplace Yes
Window Features Window Treatments
Appliance Dishwasher, Disposal, Dryer, Ice Maker, Microwave, Oven, Refrigerator, Washer
Exterior
Exterior Feature Outdoor Kitchen
Parking Features Carport, Driveway, Garage Door Opener, Golf Cart Garage
Carport Spaces 2
Community Features Clubhouse, Golf
Porch Patio, Porch
Garage No
Building
Lot Description Fenced
Foundation Slab
Sewer Public Sewer
Water Public
Level or Stories One and One Half
Structure Type Outdoor Kitchen
Schools
High Schools West Harrison
Others
Tax ID 0608f-01-060.000
Acceptable Financing Conventional, FHA, USDA Loan, VA Loan
Listing Terms Conventional, FHA, USDA Loan, VA Loan
Read Less
Want to know what your home might be worth? Contact us for a FREE valuation!

Our team is ready to help you sell your home for the highest possible price ASAP

Information is deemed to be reliable but not guaranteed. Copyright © 2024 MLS United, LLC.






