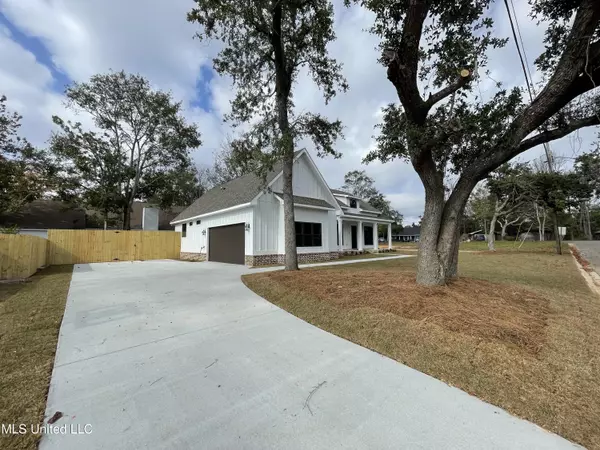$445,000
$445,000
For more information regarding the value of a property, please contact us for a free consultation.
111 Driftwood Drive Long Beach, MS 39560
3 Beds
2 Baths
1,801 SqFt
Key Details
Sold Price $445,000
Property Type Single Family Home
Sub Type Single Family Residence
Listing Status Sold
Purchase Type For Sale
Square Footage 1,801 sqft
Price per Sqft $247
Subdivision Driftwood
MLS Listing ID 4003398
Sold Date 01/03/22
Style Farmhouse
Bedrooms 3
Full Baths 2
Originating Board MLS United
Year Built 2021
Annual Tax Amount $425
Lot Size 9,583 Sqft
Acres 0.22
Lot Dimensions 100 x 94
Property Description
Wrapping up this original custom designed floor plan just in time for the holidays! Move-in ready in just days * Located within walking distance to the beach, an X flood zone and the towns golf cart district * Farmhouse design, board & batten ColorPlus Hardie w/brick chain wall * Split floor plan w/open foyer, dining, living and kitchen * 10' Ceilings, 8' doors, 7'' crown & base * Interior brick dining wall * Engineered vinyl plank flooring throughout w/ceramic in baths * Soft-close cabinetry, Delta plumbing fixtures & custom light fixtures * Gas fireplace in great room & on rear porch * Gas, tankless water heater * Granite countertops, glass backsplash & pot filler * GE Profile stainless appliances w/smart, slide-in convection/no pre-heat air fry gas range * Butler's pantry w/barn door, wine & coffee bar, microwave, wine cooler & a wall of cabinetry * Master bath w/barn door, free-standing soaker tub, custom shower w/frameless door & separate vanities * All wood shelving * Oversized double garage w/storage room & concrete back-out pad/guest parking * Ample attic storage * Low-E windows * Fully sodded yard * 8' Wood privacy fence * Exterior soffit recessed lighting * Gas, copper porch lantern
Location
State MS
County Harrison
Community Curbs, Near Entertainment, Street Lights, See Remarks
Direction Highway 90 to S Lang Ave or S Island View, North to Magnolia St, turn East from S Lang or West from S Island View, turn North on Driftwood, last home on the left.
Interior
Interior Features Ceiling Fan(s), Crown Molding, Double Vanity, Eat-in Kitchen, Entrance Foyer, Granite Counters, High Ceilings, Kitchen Island, Open Floorplan, Pantry, Recessed Lighting, Smart Thermostat, Soaking Tub, Storage, Walk-In Closet(s)
Heating Central, Electric, Fireplace(s), Heat Pump, Natural Gas
Cooling Ceiling Fan(s), Central Air, Electric, Gas
Flooring Ceramic Tile, See Remarks
Fireplaces Type Gas Log, Great Room, Raised Hearth, Ventless, See Remarks, Outside
Fireplace Yes
Window Features Double Pane Windows,ENERGY STAR Qualified Windows,Insulated Windows,Low Emissivity Windows,Screens,Vinyl
Appliance Convection Oven, Disposal, ENERGY STAR Qualified Dishwasher, Microwave, Range Hood, Self Cleaning Oven, Stainless Steel Appliance(s), Tankless Water Heater, Wine Cooler
Laundry Electric Dryer Hookup, Inside, Laundry Room, Washer Hookup
Exterior
Exterior Feature Lighting
Parking Features Driveway, Garage Door Opener, Garage Faces Side, Guest, Storage, Concrete
Garage Spaces 2.0
Community Features Curbs, Near Entertainment, Street Lights, See Remarks
Utilities Available Electricity Connected, Natural Gas Connected, Sewer Connected, Water Connected, Underground Utilities, Natural Gas in Kitchen
Roof Type Architectural Shingles
Porch Front Porch, Rear Porch, See Remarks
Garage No
Private Pool No
Building
Lot Description City Lot, Cleared, Corners Marked, Fenced, Few Trees, Front Yard, Interior Lot, Landscaped, Level, Near Beach, Rectangular Lot
Foundation Chainwall
Sewer Public Sewer
Water Public
Architectural Style Farmhouse
Level or Stories One
Structure Type Lighting
New Construction Yes
Schools
Elementary Schools Reeves K-3
Middle Schools Long Beach Middle School
High Schools Long Beach Senior
Others
Tax ID 0612e-02-148.001
Acceptable Financing Cash, Conventional, FHA, VA Loan
Listing Terms Cash, Conventional, FHA, VA Loan
Read Less
Want to know what your home might be worth? Contact us for a FREE valuation!

Our team is ready to help you sell your home for the highest possible price ASAP

Information is deemed to be reliable but not guaranteed. Copyright © 2025 MLS United, LLC.





