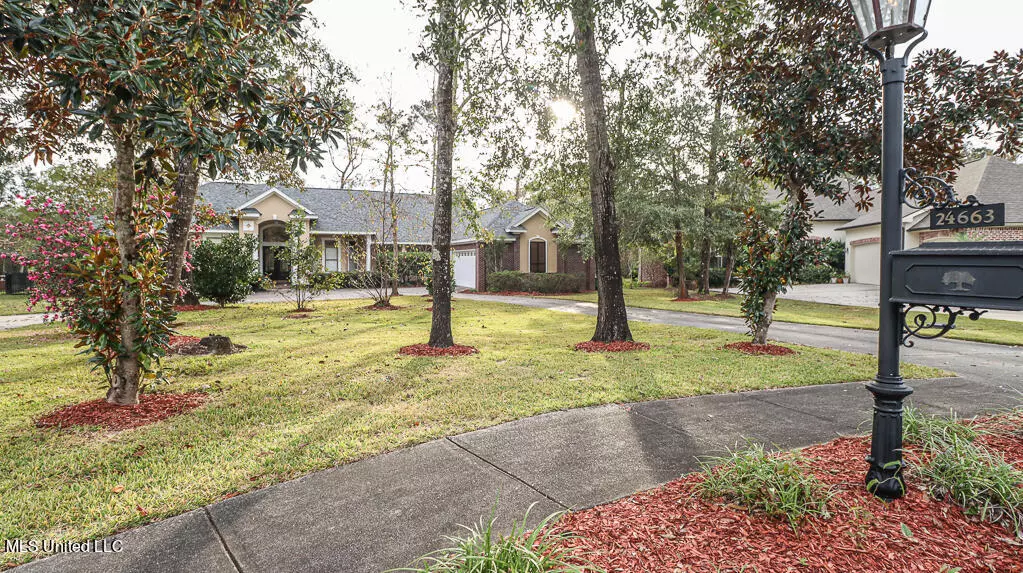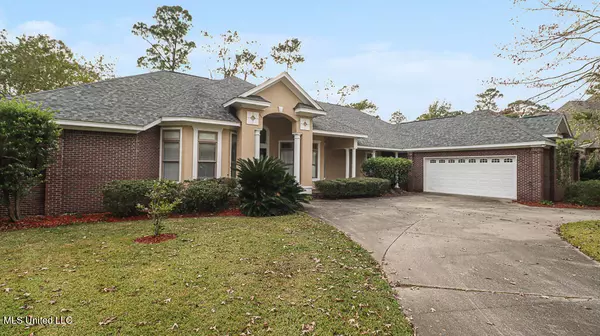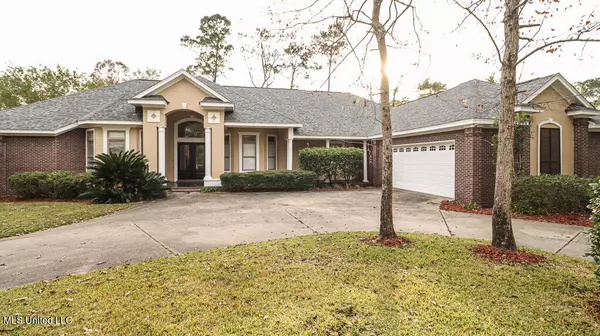$569,000
$569,000
For more information regarding the value of a property, please contact us for a free consultation.
24663 Oak Island Drive Pass Christian, MS 39571
3 Beds
3 Baths
3,125 SqFt
Key Details
Sold Price $569,000
Property Type Single Family Home
Sub Type Single Family Residence
Listing Status Sold
Purchase Type For Sale
Square Footage 3,125 sqft
Price per Sqft $182
Subdivision The Oaks In Pc
MLS Listing ID 4002699
Sold Date 03/25/22
Bedrooms 3
Full Baths 3
HOA Fees $100/mo
HOA Y/N Yes
Originating Board MLS United
Year Built 2002
Annual Tax Amount $6,189
Lot Size 0.400 Acres
Acres 0.4
Lot Dimensions 21x26x172x80x72x176
Property Description
Absolutely stunning 3,125 SqFt 3 BR/ 3 BA home on large cul-de-sac lot with circular drive in the Oaks of Pass Christian Subdivision. The owner has made over $100,000 worth of improvements to the home in the past 24 months including new roof, new flooring, new paint inside and out, fireplace, pool replastered with Blue Diamond plaster, pool pumps replaced, and rescreened pool enclosure. Features beautiful front entrance with columns. Inside you'll find numerous windows and transoms for natural lighting, Bonus room W/office/study, large kitchen, tray ceilings, crown molding throughout, large family room overlooking the inground swimming pool. Master features tray ceiling, his and her walk-in closet, huge walk-in shower, his and her vanity's. The back porch and pool area built for entertaining with a pool waterfall and hot tub, travertine tile, screened enclosure all overlooking the 15th green of the Oaks golf course. Buyer and buyer's agent to verify all.
Location
State MS
County Harrison
Community Clubhouse, Golf, Pool, Street Lights, See Remarks
Interior
Interior Features Bar, Breakfast Bar, Built-in Features, Ceiling Fan(s), Crown Molding, Double Vanity, Dry Bar, Eat-in Kitchen, Granite Counters, High Ceilings, High Speed Internet, His and Hers Closets, Kitchen Island, Pantry, Recessed Lighting, Soaking Tub, Sound System, Walk-In Closet(s), Wet Bar
Heating Electric, Natural Gas
Cooling Ceiling Fan(s), Central Air, Dual, Electric
Flooring Ceramic Tile, Laminate
Fireplaces Type Electric
Fireplace Yes
Window Features Blinds,Double Pane Windows,Insulated Windows
Appliance Dishwasher, Disposal, Electric Cooktop, Ice Maker, Microwave, Range Hood, Refrigerator, Stainless Steel Appliance(s), Vented Exhaust Fan, Wine Cooler, Wine Refrigerator
Laundry Electric Dryer Hookup, Laundry Room, Washer Hookup, See Remarks
Exterior
Exterior Feature Other
Parking Features Attached, Circular Driveway, Driveway, Garage Door Opener, On Site, Concrete
Garage Spaces 2.0
Pool Gunite, Hot Tub, In Ground, Pool/Spa Combo, Screen Enclosure, Tile, Waterfall
Community Features Clubhouse, Golf, Pool, Street Lights, See Remarks
Utilities Available Cable Available, Electricity Connected, Sewer Connected, Water Connected, Underground Utilities
Roof Type Architectural Shingles,Asphalt
Porch Front Porch, Patio, Porch, Rear Porch, Screened
Garage Yes
Private Pool Yes
Building
Lot Description Cul-De-Sac, On Golf Course, Views
Foundation Slab
Sewer Public Sewer
Water Community
Level or Stories One
Structure Type Other
New Construction No
Others
HOA Fee Include Maintenance Grounds,Pool Service,Security
Tax ID 0310o-01-038.000
Acceptable Financing 1031 Exchange, Cash, Conventional, FHA, VA Loan
Listing Terms 1031 Exchange, Cash, Conventional, FHA, VA Loan
Read Less
Want to know what your home might be worth? Contact us for a FREE valuation!

Our team is ready to help you sell your home for the highest possible price ASAP

Information is deemed to be reliable but not guaranteed. Copyright © 2024 MLS United, LLC.






