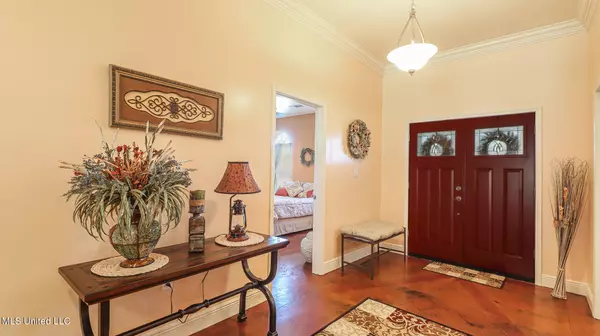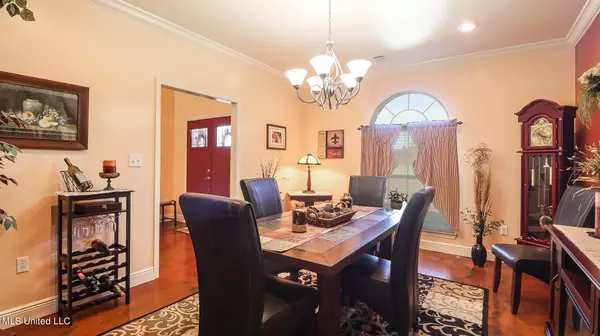$549,000
$549,000
For more information regarding the value of a property, please contact us for a free consultation.
5550 Red Creek Road Long Beach, MS 39560
4 Beds
5 Baths
3,957 SqFt
Key Details
Sold Price $549,000
Property Type Single Family Home
Sub Type Single Family Residence
Listing Status Sold
Purchase Type For Sale
Square Footage 3,957 sqft
Price per Sqft $138
Subdivision Red Creek Estates
MLS Listing ID 4012956
Sold Date 05/18/22
Style Traditional
Bedrooms 4
Full Baths 4
Half Baths 1
Originating Board MLS United
Year Built 2008
Annual Tax Amount $2,159
Lot Size 3.200 Acres
Acres 3.2
Lot Dimensions 198' x 451' x 332' x 699'
Property Description
Looking for a spacious home with a separate workshop and some land to spread out? Do you have a boat, RV, hot rod, or old car? This is the one for you! Situated on 3.2 acres, this well kept home has so much to offer... large spaces, lots of windows, an amazing kitchen featuring double convection oven, granite, and island, and lots of storage. Formal dining room and a nice breakfast room. The great room overlooks the back patio. One one side of the split bedroom plan are three bedrooms (one is presently an office). Two of which share a Jack N Jill bath. The other bedroom has it's own in suite bath. On the other side of the home is the primary suite to die for! Huge bedroom connects to a luxurious bath with a separate jetted tub and shower. His and hers walk in closets and double vanities make this a relaxing escape from the world. Nearby is a large laundry room with a sink. Note the deep freezer that stays with the house. Upstairs is a massive space with a full bath that could be another (5th) bedroom, play room, office, or more... currently configured as a theater room. Enjoy a cup of coffee or entertaining on the large covered back patio that overlooks the back yard. Partially fenced for our four legged friends. Large double garage with pull down attic stairs. Speaking of the attic, it is also accessible from the upstairs media room by doorway. This brings us to the workshop... 110V and 220V power inside with lots of room for those toys. Also has an RV power connection as well. The well and pump house is new (post Zeta). Roof was installed December of 2020. Horses are allowed on this property. Don't miss out on this exceptional home!
Location
State MS
County Harrison
Direction From Menge Avenue, go East on Red Creek Road.
Rooms
Other Rooms Workshop
Interior
Interior Features Breakfast Bar, Ceiling Fan(s), Double Vanity, Eat-in Kitchen, Entrance Foyer, Granite Counters, High Ceilings, His and Hers Closets, Kitchen Island, Pantry, Primary Downstairs, Recessed Lighting, Smart Thermostat, Soaking Tub, Walk-In Closet(s)
Heating Central, Electric, Heat Pump
Cooling Ceiling Fan(s), Central Air, Electric
Flooring Carpet, Ceramic Tile, Concrete, Stamped
Fireplace No
Window Features Aluminum Frames,Blinds,Insulated Windows
Appliance Convection Oven, Dishwasher, Double Oven, Electric Cooktop, Freezer, Microwave, Refrigerator
Laundry Electric Dryer Hookup, Inside, Sink, Washer Hookup
Exterior
Exterior Feature Private Yard
Parking Features Attached, Detached, RV Access/Parking, Gravel, Paved
Garage Spaces 4.0
Utilities Available Cable Connected, Electricity Connected, Natural Gas Available, 220 Volts in Kitchen
Roof Type Architectural Shingles
Porch Front Porch, Patio, Porch, Rear Porch
Garage Yes
Private Pool No
Building
Lot Description Cleared, Few Trees, Level
Foundation Slab
Sewer Septic Tank, See Remarks
Water Private, Well
Architectural Style Traditional
Level or Stories Two
Structure Type Private Yard
New Construction No
Schools
Elementary Schools Pineville
Middle Schools West Harrison Middle
High Schools West Harrison
Others
Tax ID 0411i-01-072.003
Acceptable Financing Cash, Conventional, FHA, VA Loan
Listing Terms Cash, Conventional, FHA, VA Loan
Read Less
Want to know what your home might be worth? Contact us for a FREE valuation!

Our team is ready to help you sell your home for the highest possible price ASAP

Information is deemed to be reliable but not guaranteed. Copyright © 2024 MLS United, LLC.






