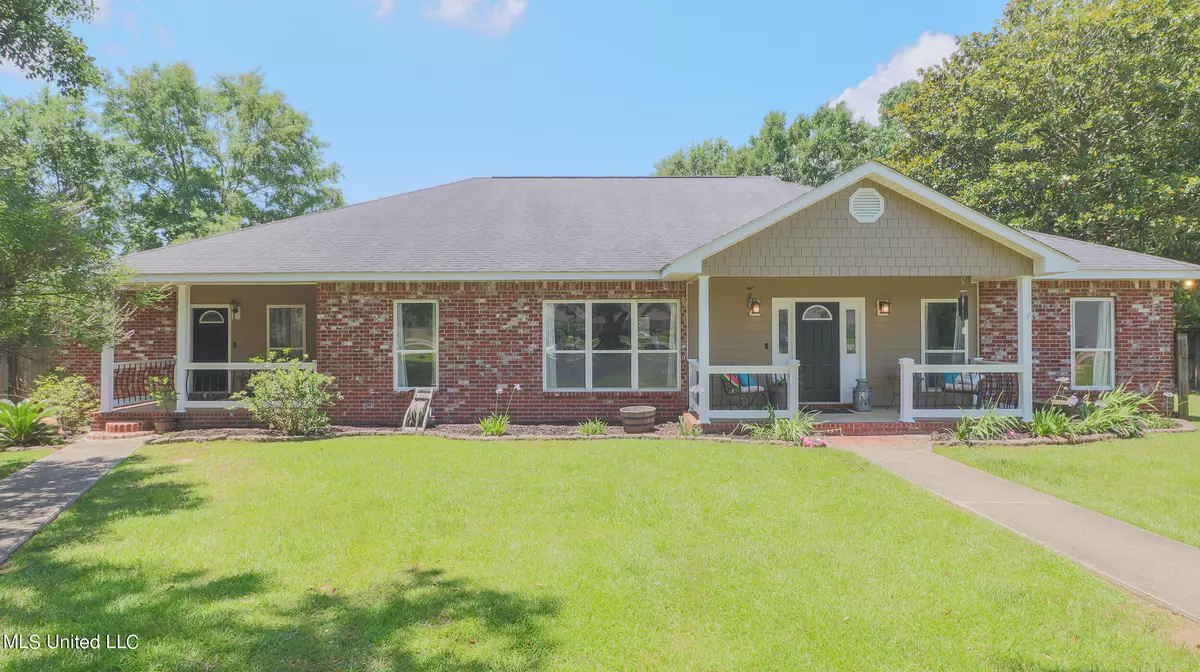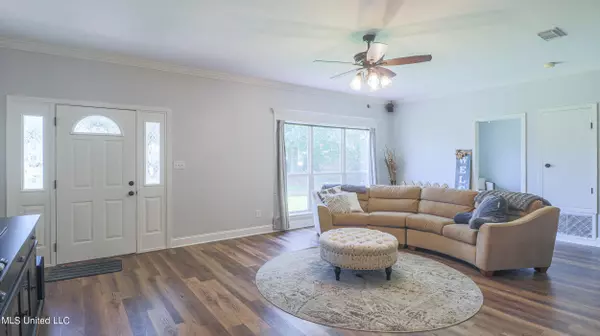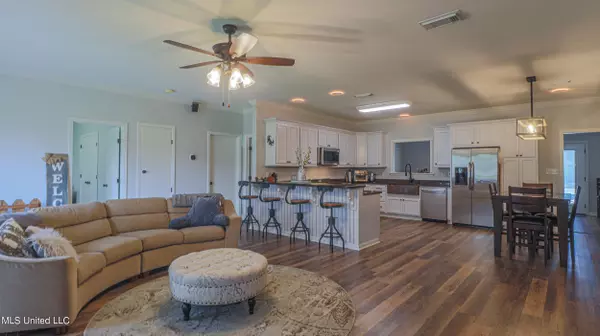$359,900
$359,900
For more information regarding the value of a property, please contact us for a free consultation.
11213 Karli Lane Biloxi, MS 39532
4 Beds
3 Baths
3,242 SqFt
Key Details
Sold Price $359,900
Property Type Single Family Home
Sub Type Single Family Residence
Listing Status Sold
Purchase Type For Sale
Square Footage 3,242 sqft
Price per Sqft $111
Subdivision Eagle Point
MLS Listing ID 4019880
Sold Date 10/21/22
Style Other
Bedrooms 4
Full Baths 3
Originating Board MLS United
Year Built 1999
Annual Tax Amount $2,195
Lot Size 0.490 Acres
Acres 0.49
Lot Dimensions 54 X 152 x 104 x 133 x 132
Property Description
Price Lowered $30,000...Owner says SELL !
Welcome to Eagle Point where we are a outside,fishing,boating,bike riding,golf carting Community... We love being outside and our children play in the streets...Better than New...Remodeled Home Freshly Painted, NEW Custom Cabinets, Granite Countertops, Crown Molding , and Luxury Plank Vinyl Laminate Flooring Throughout. This Home features 2 Master Suites ...or Private Mother - in - Law Quarters with it's own Private separated Entry Front Porch, but allows access from inside also. The Main part of the home features a Large Great Room with the open floor plan that opens into the Large Kitchen area, which makes this home great for Entertaining. The Kitchen Features Granite Countertops, Breakfast Bar, Copper Farmhouse Sink, Stainless Appliances, Gas Range/Oven, Pantry with a Dining Area. Then you have a large Den/Florida Room/study area. Three Bedroom to include a Large Master Suite, with an Newly Remodeled Master Bath with Travertine flooring, walk in shower, with Heavy glass Doors, Custom Cabinets, Granite Countertop, and a soaking corner whirlpool bath, his and hers walk in closets. For the Mother in Law Quarters/ 2nd Master Suite has a Full Kitchen with Custom Hickory Cabinets, Granite Countertops, Gas range/oven, a dining area, Den area with its own gas fireplace, full Bath with a large Marble walk in shower, and wait till you see how large this master suite is...and the walk in closet. Backyard features a Wood Deck, 30 x 40 Commercial Grade Metal workshop built with Red I Beams, cement slab with epoxy finish flooring, a 12 x 12 Roll down Door, in addition there is a 12 x 25 shed ... This home offers too many amenities to list... A Must See!
Location
State MS
County Harrison
Community Fishing, Park, Sports Fields, Street Lights
Rooms
Other Rooms Outbuilding, Shed(s), Storage, Workshop
Interior
Interior Features Breakfast Bar, Ceiling Fan(s), Crown Molding, Double Vanity, Eat-in Kitchen, Granite Counters, High Ceilings, His and Hers Closets, In-Law Floorplan, Open Floorplan, Pantry, Soaking Tub, Storage, Walk-In Closet(s)
Heating Central, Propane
Cooling Central Air, Electric, Heat Pump
Flooring See Remarks
Fireplace No
Window Features Double Pane Windows
Appliance Dishwasher, Disposal, Gas Cooktop, Microwave, Range Hood, Refrigerator, Stainless Steel Appliance(s), Tankless Water Heater
Laundry Inside, Laundry Room
Exterior
Exterior Feature Private Yard
Parking Features On Site, Other, Circular Driveway, Concrete
Garage Spaces 2.0
Community Features Fishing, Park, Sports Fields, Street Lights
Utilities Available Electricity Connected, Propane Connected, Sewer Connected, Water Connected
Roof Type Architectural Shingles
Porch Deck, Front Porch
Garage No
Private Pool No
Building
Lot Description City Lot
Foundation Chainwall, Slab
Sewer Public Sewer
Water Public
Architectural Style Other
Level or Stories One
Structure Type Private Yard
New Construction No
Schools
Elementary Schools Woolmarket
Middle Schools N Woolmarket Elem & Middle
High Schools D'Iberville
Others
Tax ID 1008p-03-002.013
Acceptable Financing Cash, Conventional, FHA, VA Loan
Listing Terms Cash, Conventional, FHA, VA Loan
Read Less
Want to know what your home might be worth? Contact us for a FREE valuation!

Our team is ready to help you sell your home for the highest possible price ASAP

Information is deemed to be reliable but not guaranteed. Copyright © 2024 MLS United, LLC.






