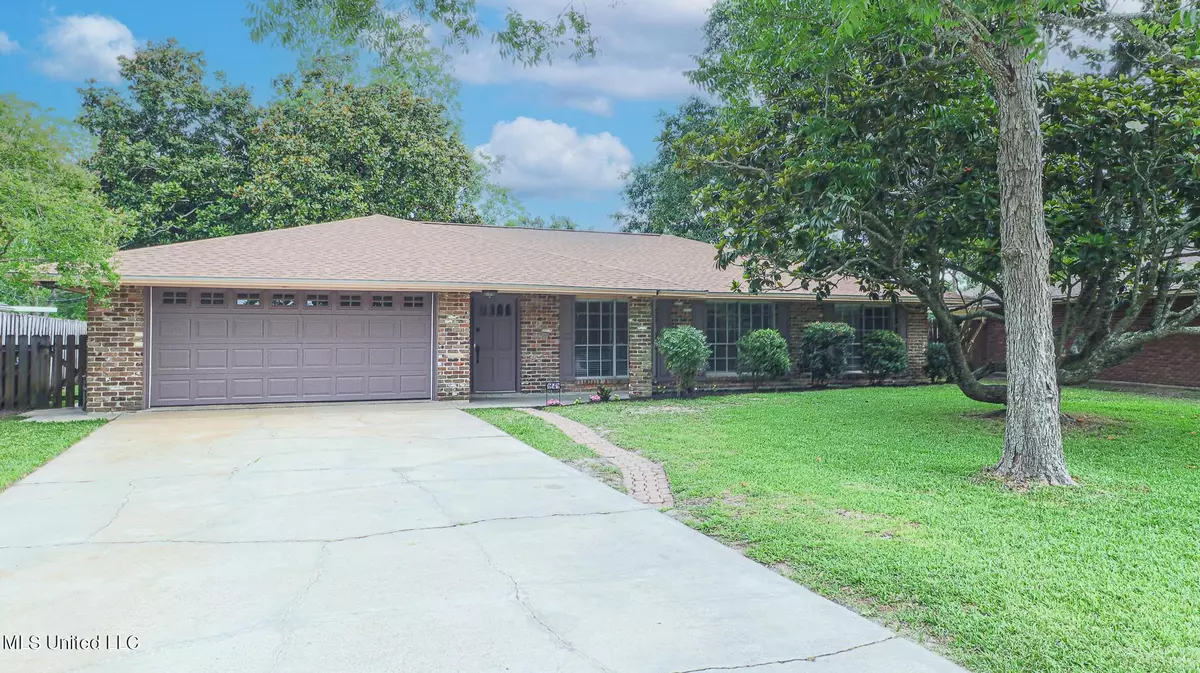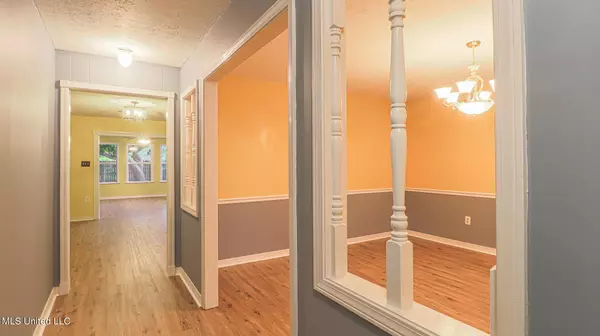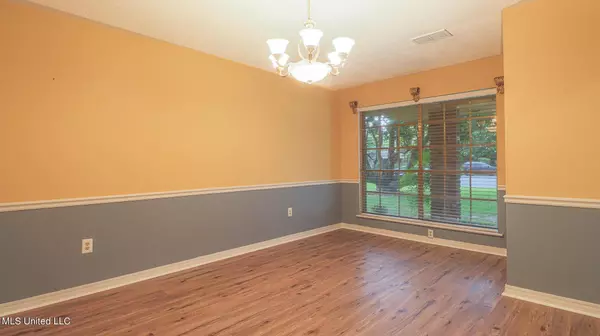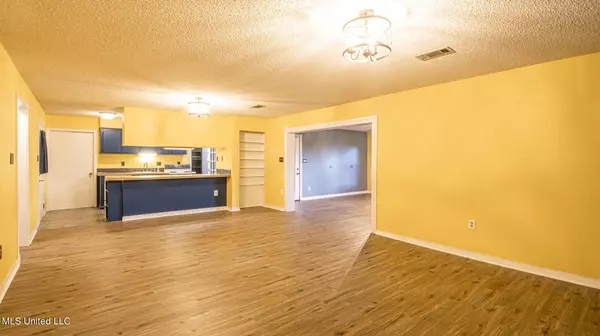$259,500
$259,500
For more information regarding the value of a property, please contact us for a free consultation.
121 Vance Place Long Beach, MS 39560
3 Beds
2 Baths
2,055 SqFt
Key Details
Sold Price $259,500
Property Type Single Family Home
Sub Type Single Family Residence
Listing Status Sold
Purchase Type For Sale
Square Footage 2,055 sqft
Price per Sqft $126
Subdivision Green Acres
MLS Listing ID 4020290
Sold Date 07/28/22
Style Ranch
Bedrooms 3
Full Baths 2
Originating Board MLS United
Year Built 1971
Annual Tax Amount $1,214
Lot Size 0.280 Acres
Acres 0.28
Lot Dimensions 167x92x147x76
Property Description
Recently remodeled home in sought after Long Beach subdivision! Situated on the end of a quiet cul-de-sac, this home is ready for new owners! Open kitchen floor plan that overlooks the large family room that opens to a 16x18 bonus room. Formal dining room, home office, and huge laundry room with plenty of cabinets for storage. New luxury vinyl flooring and fresh paint inside and outside. Architectural Shingle roof was replaced in 2022! Recently landscaped front yard, mature magnolia trees, orange tree, huge privacy fenced back yard with gate access on both sides, and storage shed! Two car garage and partial attic flooring for extra storage. Appliances include: washer, dryer, stove, dishwasher and refrigerator.
Location
State MS
County Harrison
Rooms
Other Rooms Shed(s)
Interior
Interior Features Bookcases, Built-in Features, Ceiling Fan(s), Laminate Counters, Open Floorplan, Storage, Double Vanity, Breakfast Bar
Heating Central, Heat Pump
Cooling Ceiling Fan(s), Central Air, Heat Pump
Flooring Laminate, Vinyl
Fireplace No
Window Features Aluminum Frames
Appliance Dishwasher, Disposal, ENERGY STAR Qualified Refrigerator, ENERGY STAR Qualified Washer, ENERGY STAR Qualified Water Heater, Free-Standing Electric Oven, Free-Standing Refrigerator, Stainless Steel Appliance(s)
Laundry Inside, Laundry Room
Exterior
Exterior Feature Private Yard
Parking Features Garage Door Opener, Concrete
Garage Spaces 2.0
Utilities Available Cable Available, Electricity Available, Water Available
Roof Type Architectural Shingles
Garage No
Private Pool No
Building
Lot Description Cul-De-Sac
Foundation Slab
Sewer Public Sewer
Water Public
Architectural Style Ranch
Level or Stories One
Structure Type Private Yard
New Construction No
Others
Tax ID 0512g-01-042.000
Acceptable Financing Cash, Conventional, FHA, VA Loan
Listing Terms Cash, Conventional, FHA, VA Loan
Read Less
Want to know what your home might be worth? Contact us for a FREE valuation!

Our team is ready to help you sell your home for the highest possible price ASAP

Information is deemed to be reliable but not guaranteed. Copyright © 2024 MLS United, LLC.






