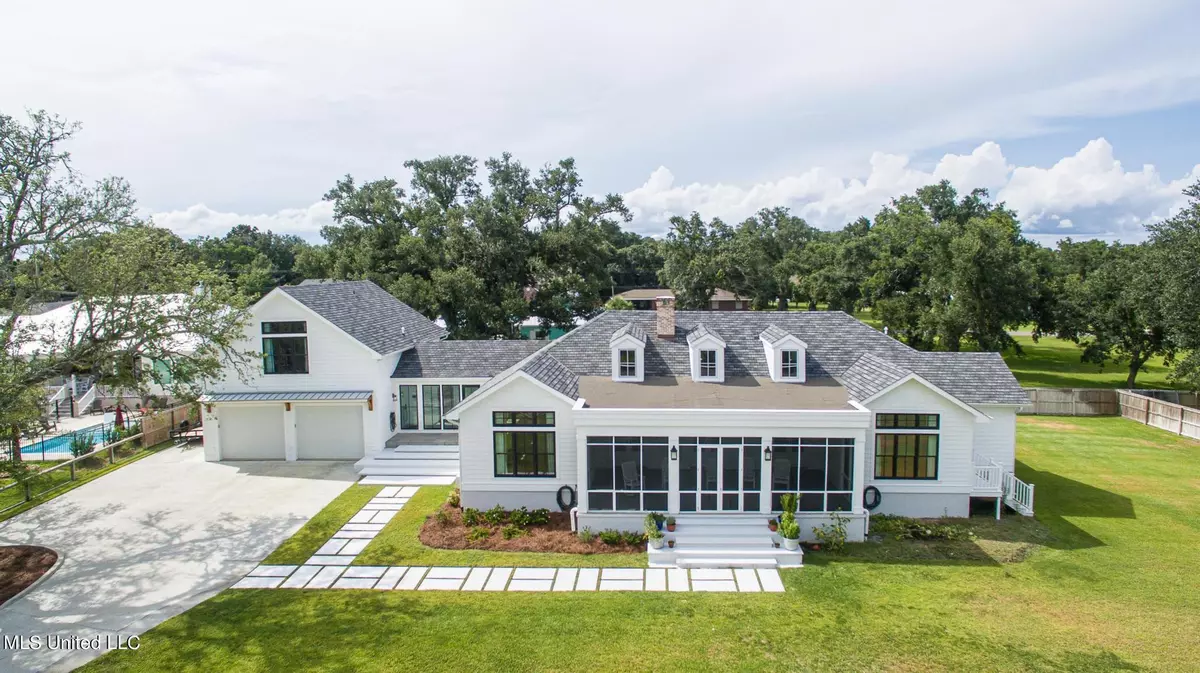$849,000
$849,000
For more information regarding the value of a property, please contact us for a free consultation.
400 E Fifth Street Long Beach, MS 39560
5 Beds
5 Baths
4,278 SqFt
Key Details
Sold Price $849,000
Property Type Single Family Home
Sub Type Single Family Residence
Listing Status Sold
Purchase Type For Sale
Square Footage 4,278 sqft
Price per Sqft $198
Subdivision Original Long Bch
MLS Listing ID 4022252
Sold Date 07/27/22
Style Contemporary,Traditional,Other
Bedrooms 5
Full Baths 4
Half Baths 1
Originating Board MLS United
Year Built 2019
Annual Tax Amount $8,040
Lot Size 0.800 Acres
Acres 0.8
Property Description
This custom built beach home is a one of a kind nestled in an oversized corner lot in downtown long beach. With wonderful views of the Gulf of Mexico and only minutes from all the activities in town, this home has little left to be desired. A quick walk to the beach, the walking path, long beach harbor/yacht club, restaurants, etc.... Take a stroll or bike to the downtown area with shops, food, coffee houses, and more. The large floor plan gives you ample space to accommodate lots of people or family gatherings. Enjoy an evening on the oversized screened in porch with a wonderful breeze from the Gulf air. The gourmet kitchen is equipped with custom cabinetry throughout, along with built in appliances including a dual fuel oven/stove, wine cooler, ice maker, and more. A dedicated walk in pantry with an additional refrigerator option, large prepping sink, ample countertop space, and abundant custom cabinetry meets all the needs for the chef in the kitchen. The vaulted ceilings and oversized windows provide lots of natural light throughout. Customized features such as ship lapp throughout the walls and ceiling, iron lighting fixtures and doorway accents, and a magnificent oversized old Chicago fireplace in the center of the home demonstrate the character of this house. Hard wood and tile flooring throughout as well as high quality quartzite and marble countertops in the bathrooms and kitchen. Features such as multiple commercial grade AC units with smart programmable thermostats, 3 recirculating tankless water heaters with smart wifi technology, spray foam insulation throughout the entire home, and insulated windows make this home extremely comfortable throughout all seasons. This Gold Fortified home is NOT in the Velocity zone and sits on a highly elevated chain wall that provides a solid foundation. 40 year slate architectural shingles, large custom wood clad windows, and architecturally designed stone and concrete step accents make this exterior pop. A second story above the garage provides a mother in law suite with a dedicated full bathroom, living space, water heater, and ac unit. Classically designed with a modern twist, this home is set apart from the rest. Buyer and buyer's agent to verify all.
Location
State MS
County Harrison
Community Near Entertainment, Street Lights
Interior
Interior Features Bar, Beamed Ceilings, Built-in Features, Ceiling Fan(s), Central Vacuum, Double Vanity, Entrance Foyer, High Ceilings, High Speed Internet, In-Law Floorplan, Kitchen Island, Natural Woodwork, Open Floorplan, Pantry, Primary Downstairs, Recessed Lighting, Smart Home, Smart Thermostat, Stone Counters, Storage, Track Lighting, Vaulted Ceiling(s), Walk-In Closet(s), Wet Bar, Wired for Data
Heating Electric, ENERGY STAR Qualified Equipment, Heat Pump, Natural Gas
Cooling Central Air, ENERGY STAR Qualified Equipment, Heat Pump, Humidity Control, Multi Units
Flooring Tile, Wood
Fireplaces Type Gas Starter, Living Room, Masonry, Raised Hearth, Wood Burning
Fireplace Yes
Window Features Double Pane Windows,ENERGY STAR Qualified Windows,Insulated Windows,Screens,Wood Frames
Appliance Built-In Freezer, Built-In Range, Built-In Refrigerator, Convection Oven, Dishwasher, Disposal, ENERGY STAR Qualified Appliances, Ice Maker, Range Hood, Stainless Steel Appliance(s), Tankless Water Heater, Water Purifier, Wine Cooler
Laundry Electric Dryer Hookup, Laundry Room, Main Level, Sink, Washer Hookup
Exterior
Exterior Feature Awning(s), Rain Gutters
Parking Features Garage Door Opener, Garage Faces Front, Concrete
Garage Spaces 2.0
Community Features Near Entertainment, Street Lights
Utilities Available Cable Connected, Electricity Connected, Natural Gas Connected, Sewer Connected, Water Connected, Cat-5 Prewired
Roof Type Architectural Shingles
Porch Enclosed, Front Porch, Rear Porch, Screened, Slab
Garage No
Private Pool No
Building
Lot Description City Lot, Fenced, Few Trees, Landscaped, Sprinklers In Front, Sprinklers In Rear, Views
Foundation Chainwall
Sewer Public Sewer
Water Public
Architectural Style Contemporary, Traditional, Other
Level or Stories Two
Structure Type Awning(s),Rain Gutters
New Construction No
Others
Tax ID 0612a-03-034.001
Acceptable Financing Cash, Conventional, FHA
Listing Terms Cash, Conventional, FHA
Read Less
Want to know what your home might be worth? Contact us for a FREE valuation!

Our team is ready to help you sell your home for the highest possible price ASAP

Information is deemed to be reliable but not guaranteed. Copyright © 2024 MLS United, LLC.






