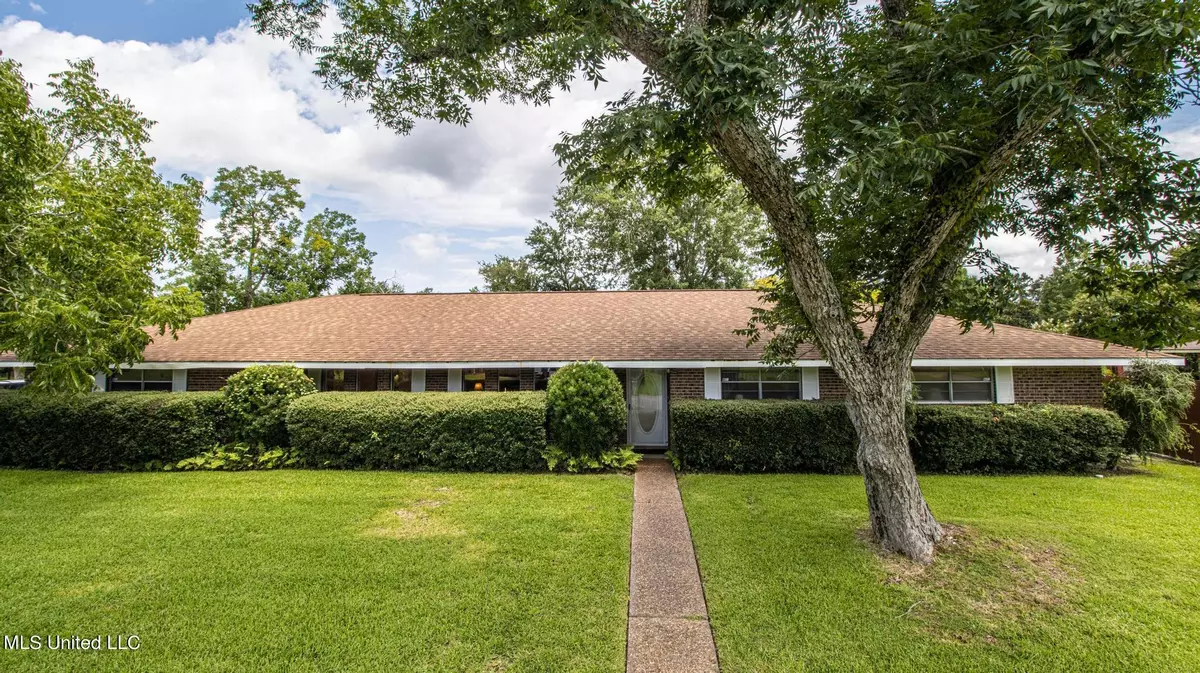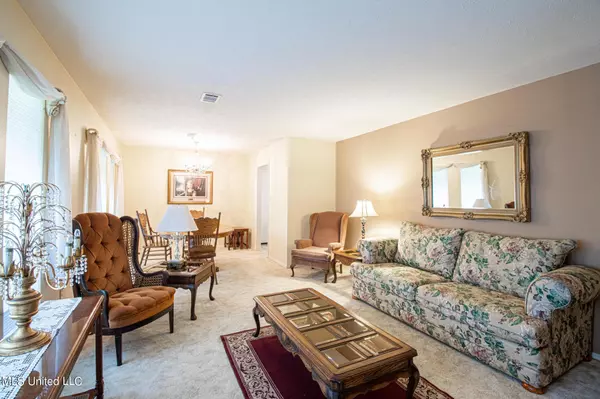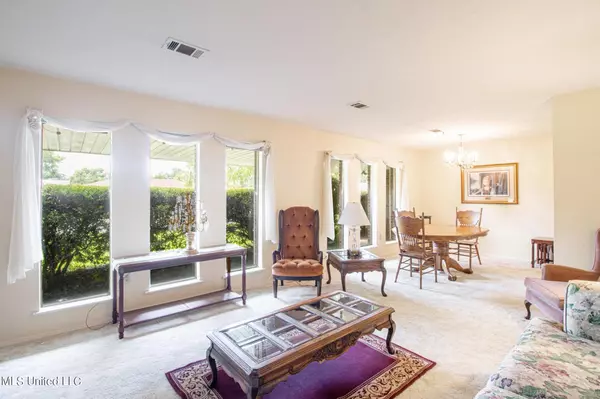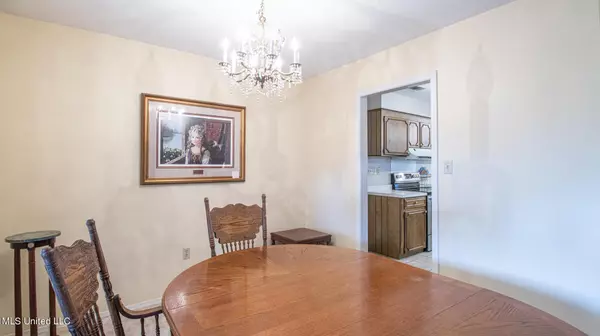$279,000
$279,000
For more information regarding the value of a property, please contact us for a free consultation.
29 Pecan Drive Long Beach, MS 39560
4 Beds
3 Baths
2,429 SqFt
Key Details
Sold Price $279,000
Property Type Single Family Home
Sub Type Single Family Residence
Listing Status Sold
Purchase Type For Sale
Square Footage 2,429 sqft
Price per Sqft $114
Subdivision Pecan Park
MLS Listing ID 4025371
Sold Date 09/26/22
Style Ranch
Bedrooms 4
Full Baths 3
Originating Board MLS United
Year Built 1970
Annual Tax Amount $1,112
Lot Size 0.310 Acres
Acres 0.31
Lot Dimensions 73 x 126 x 113 x 83 x 28 x 32
Property Description
Looking for that family home in which to make memories? This is the one! Located in Long Beach's Pecan Park subdivision on a corner lot, this Jones built home has so much to offer... a pristine in ground pool in a beautiful back yard. Enjoy a cup of coffee on the covered patio overlooking the pool. Too hot or too cold? No problem, there is a glass enclosed Florida room overlooking the pool as well. Inside, you will find formal living and dining spaces as well as a large family room with a fireplace and built in book case / entertainment center. The kitchen is open to the family room and is perfect for entertaining with access right to the covered patio. 4 spacious bedrooms, 3 full baths (one with pool access), large closets, and construction quality for which Mr. Jones was famous. Generous parking with a double car garage. Close to everything... shopping dining, entertainment, and more with easy access to I-10 or Highway 90. Don't miss this opportunity!
Location
State MS
County Harrison
Direction From Beatline Road - East on Pecan Circle - South on Pecan Drive
Interior
Interior Features Bookcases, Breakfast Bar, Ceiling Fan(s), Open Floorplan
Heating Central, Natural Gas
Cooling Ceiling Fan(s), Central Air, Wall/Window Unit(s)
Flooring Carpet, Ceramic Tile, Wood, Other
Fireplaces Type Gas Starter, Living Room, Wood Burning
Fireplace Yes
Window Features Window Coverings
Appliance Dishwasher, Disposal, Free-Standing Electric Range, Microwave, Range Hood, Refrigerator
Laundry Inside
Exterior
Exterior Feature See Remarks
Parking Features Attached, Driveway, Garage Faces Side, Concrete
Garage Spaces 2.0
Pool In Ground
Utilities Available Cable Available, Electricity Connected, Natural Gas Connected, Sewer Connected, Water Connected
Roof Type Architectural Shingles
Porch Glass Enclosed
Garage Yes
Private Pool Yes
Building
Lot Description City Lot, Corner Lot, Fenced, Front Yard
Foundation Slab
Sewer Public Sewer
Water Public
Architectural Style Ranch
Level or Stories One
Structure Type See Remarks
New Construction No
Schools
Elementary Schools Reeves K-3
Middle Schools Long Beach Middle School
High Schools Long Beach Senior
Others
Tax ID 0511o-02-069.000
Acceptable Financing Cash, Conventional, FHA, VA Loan
Listing Terms Cash, Conventional, FHA, VA Loan
Read Less
Want to know what your home might be worth? Contact us for a FREE valuation!

Our team is ready to help you sell your home for the highest possible price ASAP

Information is deemed to be reliable but not guaranteed. Copyright © 2024 MLS United, LLC.






