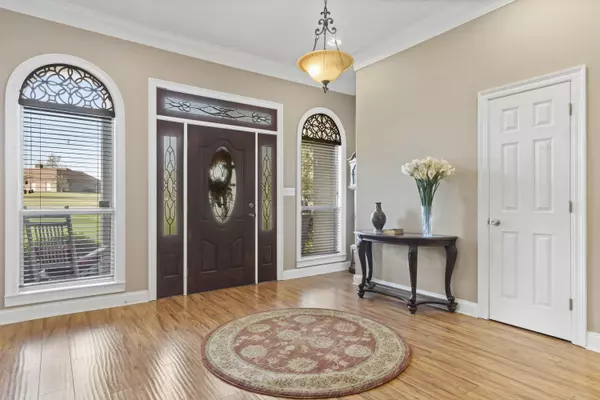$374,900
$374,900
For more information regarding the value of a property, please contact us for a free consultation.
15452 Village Circle Biloxi, MS 39532
5 Beds
3 Baths
2,500 SqFt
Key Details
Sold Price $374,900
Property Type Single Family Home
Sub Type Single Family Residence
Listing Status Sold
Purchase Type For Sale
Square Footage 2,500 sqft
Price per Sqft $149
Subdivision Woolmarket Village
MLS Listing ID 4001114
Sold Date 12/15/21
Style Traditional
Bedrooms 5
Full Baths 3
Originating Board MLS United
Year Built 2002
Annual Tax Amount $1,646
Lot Size 1.700 Acres
Acres 1.7
Property Description
Located on a quiet street in a desirable area of Woolmarket, this home has it all! It's a beautiful 5 bedroom 3 bath home located on 1.8 acres. A welcoming front porch leads you in to a gorgeous foyer open to the formal dining room. From there, your eyes will be drawn to the wall of picture windows in the living room overlooking your backyard and private pond. Not to be overlooked is the updated kitchen with quartz countertops in and stainless appliances. Made to entertain, the open floor plan has an eat-at bar, breakfast room and formal dining space. The master bedroom is separate from the other bedrooms and boasts a walk in closet and generous bathroom with corner soaking tub and separate shower. 4 bedrooms, each with generous closet spaces are located on the other side of the home. Ample storage abounds in this home. Plus there's an unfinished attic space that is spec'd to be an additional room should you desire to add to the home. The shop has dumbwaiter-style lift for getting those difficult to carry items up in to the attic storage. Long driveway leads to a covered carport. There's additional space in the backyard where you could park all your toys! Gorgeous, landscaped yard. Originally built in 2002, but with major addition and renovation in 2012. Too many features to list them all! Call today and schedule your showing!
Location
State MS
County Harrison
Direction Continue on I-110 N/MS-15 N. Take I-10 W to Old Highway 67/Shriners Blvd. Take exit 41 from I-10 W 9 min (8.8 mi) Follow Old Highway 67/Shriners Blvd to Village Cir
Rooms
Other Rooms Storage
Interior
Interior Features Breakfast Bar, Built-in Features, Ceiling Fan(s), Crown Molding, Dumbwaiter, Eat-in Kitchen, Granite Counters, High Ceilings, Open Floorplan, Primary Downstairs, Recessed Lighting, Soaking Tub, Sound System, Storage, Walk-In Closet(s)
Heating Electric
Cooling Electric
Flooring Carpet, Ceramic Tile, Hardwood
Fireplace No
Window Features Blinds,Double Pane Windows,Screens
Appliance Built-In Electric Range, Dishwasher, Disposal, Electric Range, Electric Water Heater, Free-Standing Electric Range, Free-Standing Refrigerator, Instant Hot Water, Microwave, Water Heater
Laundry Electric Dryer Hookup, Laundry Room, Main Level, Washer Hookup
Exterior
Exterior Feature Lighting, Private Yard
Parking Features Carport, Driveway, On Street, Concrete
Carport Spaces 2
Utilities Available Cable Available, Electricity Connected, Phone Available, Water Available
Roof Type Architectural Shingles
Porch Front Porch, Rear Porch, Slab
Garage No
Building
Lot Description Cleared, Front Yard, Landscaped, Views
Foundation Slab
Sewer Septic Tank
Water Well
Architectural Style Traditional
Level or Stories One
Structure Type Lighting,Private Yard
New Construction No
Schools
Elementary Schools N Wool Market Elem & Middle
Middle Schools Unknown
High Schools D'Iberville
Others
Tax ID 1106i-01-001.020
Acceptable Financing Cash, Contract, Conventional, FHA, USDA Loan, VA Loan, Other
Listing Terms Cash, Contract, Conventional, FHA, USDA Loan, VA Loan, Other
Read Less
Want to know what your home might be worth? Contact us for a FREE valuation!

Our team is ready to help you sell your home for the highest possible price ASAP

Information is deemed to be reliable but not guaranteed. Copyright © 2024 MLS United, LLC.






