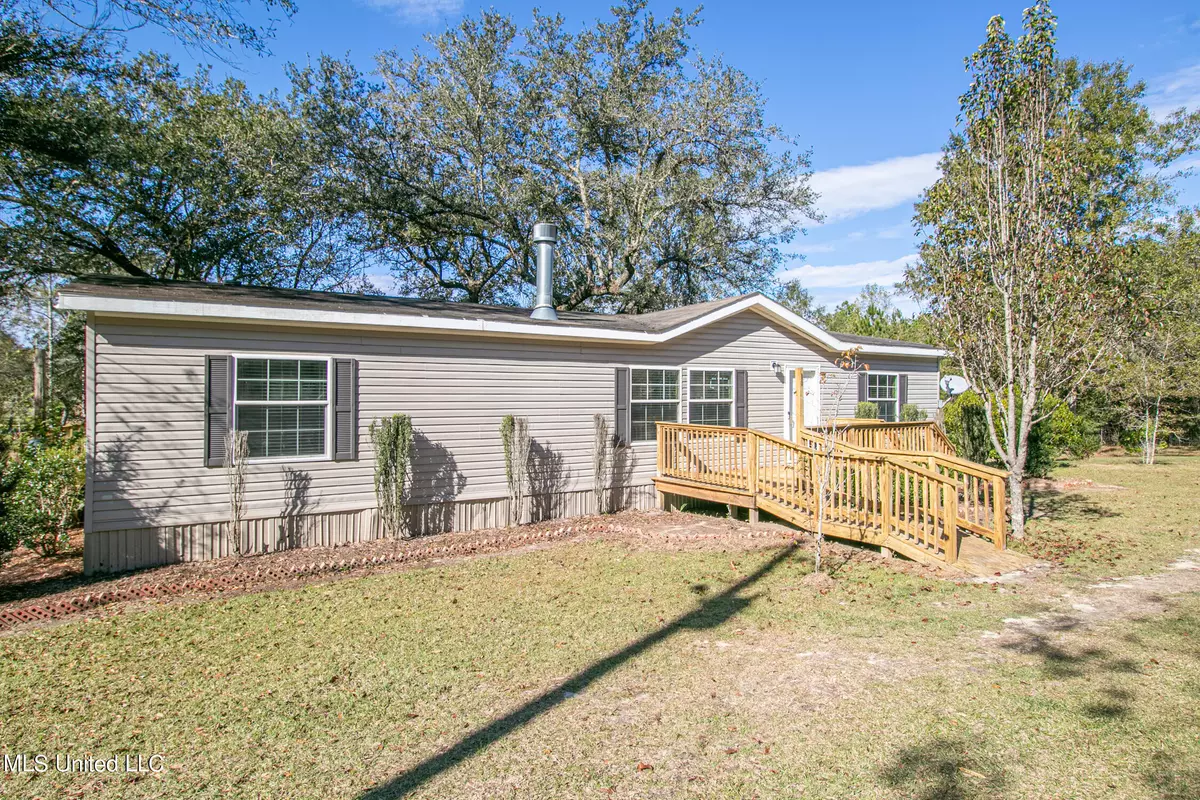$145,000
$145,000
For more information regarding the value of a property, please contact us for a free consultation.
5318 Wendell Ladner Road Perkinston, MS 39573
3 Beds
2 Baths
2,041 SqFt
Key Details
Sold Price $145,000
Property Type Manufactured Home
Sub Type Manufactured Home
Listing Status Sold
Purchase Type For Sale
Square Footage 2,041 sqft
Price per Sqft $71
Subdivision Metes And Bounds
MLS Listing ID 4034145
Sold Date 01/25/23
Style Double Wide
Bedrooms 3
Full Baths 2
Originating Board MLS United
Year Built 2012
Annual Tax Amount $1,978
Lot Size 2.550 Acres
Acres 2.55
Property Description
If you are looking for a private, serene, country setting on acreage (2.55 acres), THIS IS IT. The blacktop driveway winds through the trees to this retreat of a home, sitting high on a hill overlooking the stocked pond & nestled amongst the trees. This spacious, open layout home with a gas fireplace to make those cold nights cozy, boasts a huge kitchen with all the appliances, & has a bar that is open to the living area. Just off the main living space is a designated office area. This home offers lots of room featuring a split plan and an added den area on the back where it overlooks the pond, while the front has both steps and ramp access. There are 2 portable covered carports (1 single & 1 double). You're going to be so pleasantly surprised when you see this gem. (Storage/shipping container on the property does not remain.)
Location
State MS
County Hancock
Direction From Hwy 603 - Turn onto Caesar Necaise Rd. - in .2 mile, turn left onto Wendell Ladner Rd. - in .8 mile, driveway to property is on the right. Follow blacktop driveway to the home veering to the right.
Interior
Interior Features Breakfast Bar, Built-in Features, Ceiling Fan(s), Double Vanity, Eat-in Kitchen, His and Hers Closets, Kitchen Island, Laminate Counters, Open Floorplan, Pantry, Soaking Tub, Walk-In Closet(s)
Heating Central, Electric
Cooling Ceiling Fan(s), Central Air
Flooring Carpet, Laminate
Fireplaces Type Gas Log, Living Room
Fireplace Yes
Window Features Insulated Windows,Vinyl
Appliance Dishwasher, Electric Range, Electric Water Heater, Microwave, Refrigerator
Laundry Electric Dryer Hookup, Inside, Washer Hookup
Exterior
Exterior Feature See Remarks
Parking Features Detached Carport, Paved
Carport Spaces 3
Utilities Available Electricity Connected, Sewer Connected, Water Connected
Waterfront Description Pond,View
Roof Type Shingle
Porch Front Porch
Garage No
Private Pool No
Building
Lot Description Subdivided, Views, Wooded
Foundation Raised
Sewer Septic Tank
Water Public
Architectural Style Double Wide
Level or Stories One
Structure Type See Remarks
New Construction No
Others
Tax ID 014-0-19-005.000
Acceptable Financing Cash, Conventional, FHA, VA Loan
Listing Terms Cash, Conventional, FHA, VA Loan
Read Less
Want to know what your home might be worth? Contact us for a FREE valuation!

Our team is ready to help you sell your home for the highest possible price ASAP

Information is deemed to be reliable but not guaranteed. Copyright © 2025 MLS United, LLC.





