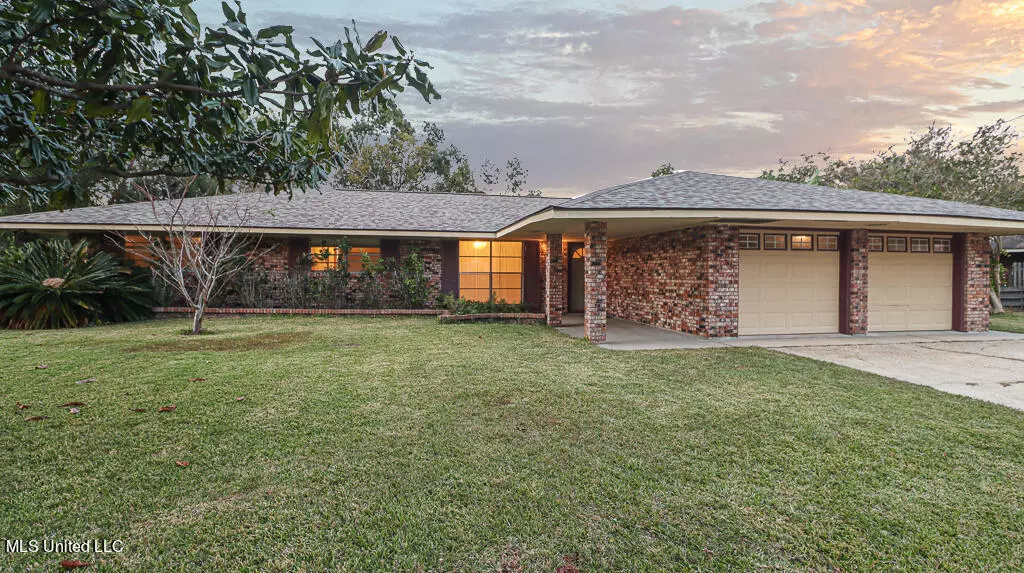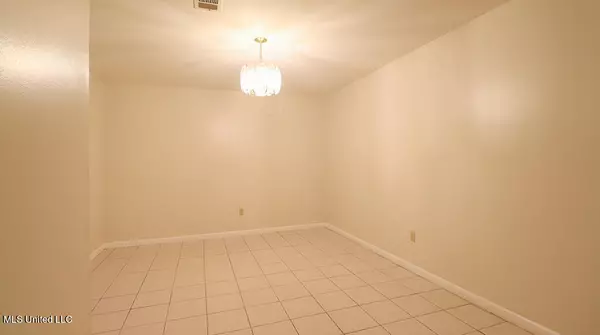$199,000
$199,000
For more information regarding the value of a property, please contact us for a free consultation.
9 Northwood Drive Long Beach, MS 39560
3 Beds
2 Baths
1,749 SqFt
Key Details
Sold Price $199,000
Property Type Single Family Home
Sub Type Single Family Residence
Listing Status Sold
Purchase Type For Sale
Square Footage 1,749 sqft
Price per Sqft $113
Subdivision Pecan Park
MLS Listing ID 4002610
Sold Date 01/14/22
Style Ranch
Bedrooms 3
Full Baths 2
Originating Board MLS United
Year Built 1969
Annual Tax Amount $2,602
Lot Size 0.290 Acres
Acres 0.29
Lot Dimensions 100x125
Property Description
Great, Jones-built home in the sought-after Pecan Park subdivision sitting on a large lot with a great outdoor space. Enjoy nice evenings outside on the covered back porch. Fully fenced backyard with lush green foliage & fruit trees. Attached storage/workshop area in the backyard. Double garage. Enter the home into a formal dining room and continue through to the open living space-- living room with fireplace, kitchen with eat-in dining space, a large island with shelves for storage, granite countertops, nice wood cabinets that have been painted white for a more updated look. The laundry room is just off of the kitchen with lots of shelving and additional storage space. Continue down the long hallway to the 3 bedrooms, plus an additional bonus room that would be perfect for an office or playroom-- could also be used as a fourth bedroom! The guest bathroom has double vanities and a standing shower. The master bedroom has an en-suite bathroom with beautiful cedar walls and a large jacuzzi tub. Just a few small updates to make this home your own! This is a true gem-- a Jones-built home for under $200k. Call to schedule your viewing today!
Location
State MS
County Harrison
Rooms
Other Rooms Storage
Interior
Interior Features Ceiling Fan(s), Crown Molding, Double Vanity, Eat-in Kitchen, Entrance Foyer, Granite Counters, Kitchen Island, Open Floorplan, Pantry, Soaking Tub, Storage
Heating Central, Natural Gas
Cooling Central Air
Flooring Laminate, Tile
Fireplaces Type Living Room
Fireplace Yes
Window Features Aluminum Frames,Blinds,Screens,Window Coverings
Appliance Dishwasher, Electric Range, Free-Standing Refrigerator, Gas Water Heater, Microwave, Oven, Refrigerator
Laundry Inside, Washer Hookup
Exterior
Exterior Feature Private Yard
Garage Spaces 2.0
Utilities Available Cable Available, Electricity Connected, Sewer Connected, Water Connected
Roof Type Shingle
Porch Front Porch, Porch, Rear Porch, Slab
Private Pool No
Building
Lot Description Fenced, Front Yard, Interior Lot, Rectangular Lot
Foundation Slab
Sewer Public Sewer
Water Public
Architectural Style Ranch
Level or Stories One
Structure Type Private Yard
New Construction No
Schools
Elementary Schools Reeves K-3
Middle Schools Long Beach Middle School
High Schools Long Beach Senior
Others
Tax ID 0511o-02-095.000
Acceptable Financing Cash, Conventional, FHA, VA Loan
Listing Terms Cash, Conventional, FHA, VA Loan
Read Less
Want to know what your home might be worth? Contact us for a FREE valuation!

Our team is ready to help you sell your home for the highest possible price ASAP

Information is deemed to be reliable but not guaranteed. Copyright © 2024 MLS United, LLC.






