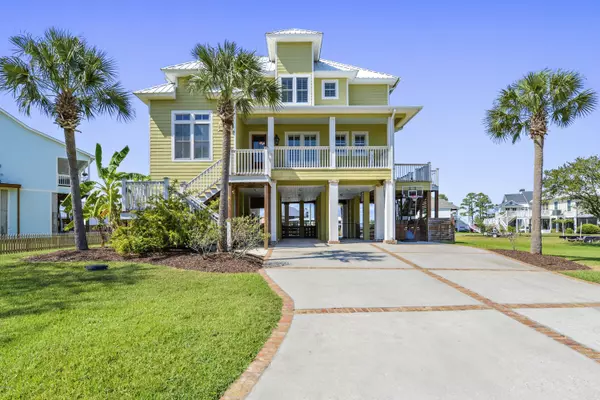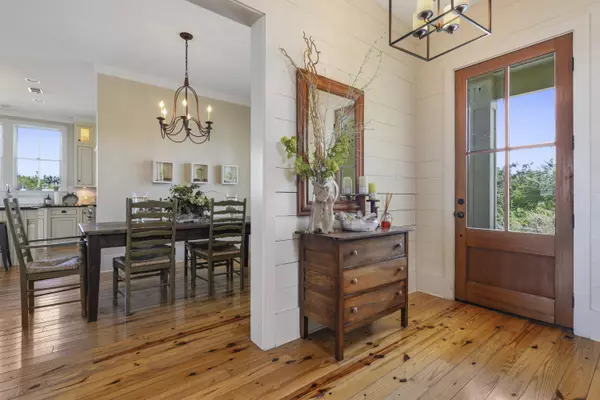$525,000
$525,000
For more information regarding the value of a property, please contact us for a free consultation.
503 Fairway Drive Pass Christian, MS 39571
4 Beds
4 Baths
2,874 SqFt
Key Details
Sold Price $525,000
Property Type Single Family Home
Sub Type Single Family Residence
Listing Status Sold
Purchase Type For Sale
Square Footage 2,874 sqft
Price per Sqft $182
Subdivision Timber Ridge
MLS Listing ID 3358539
Sold Date 04/15/20
Bedrooms 4
Full Baths 3
Half Baths 1
HOA Y/N Yes
Originating Board MLS United
Year Built 2009
Annual Tax Amount $4,675
Lot Dimensions 130x124x89x110
Property Description
This house is simply beautiful. It is warm & inviting while being completely sophisticated. The choice is yours! You'll love the views of the bay from nearly every room! There are tobacco factory heart pine floors throughout, except for brick floors in the kitchen and baths. With 2 bedrooms and 2.5 baths on the main level, and the master suite & additional bedroom and bath on the second level, there is ample room for everyone to have privacy. Large screened porches off the main living area and the master bedroom on the second level will continuously draw you outside! Many of the fixtures have been curated from antique houses and special estate sales from across the south. You won't find another house like this!
Location
State MS
County Harrison
Community Boating, Golf, Near Entertainment, Pool
Interior
Interior Features Ceiling Fan(s), High Ceilings, Stone Counters, Walk-In Closet(s)
Heating Central, Electric, Heat Pump, Natural Gas
Cooling Central Air, Electric, Zoned
Flooring Brick, Wood
Fireplace Yes
Appliance Cooktop, Dishwasher, Disposal, Double Oven, Refrigerator
Exterior
Exterior Feature Outdoor Kitchen
Parking Features Carport, Driveway
Carport Spaces 3
Community Features Boating, Golf, Near Entertainment, Pool
Waterfront Description Bay,Boat Launch,Canal Front,View
Porch Deck, Patio, Porch
Garage No
Private Pool Yes
Building
Foundation Pilings/Steel/Wood, Slab
Sewer Public Sewer
Water Public
Level or Stories Two
Structure Type Outdoor Kitchen
Others
Tax ID 0212p-01-065.003
Acceptable Financing Conventional, FHA, VA Loan
Listing Terms Conventional, FHA, VA Loan
Read Less
Want to know what your home might be worth? Contact us for a FREE valuation!

Our team is ready to help you sell your home for the highest possible price ASAP

Information is deemed to be reliable but not guaranteed. Copyright © 2024 MLS United, LLC.






