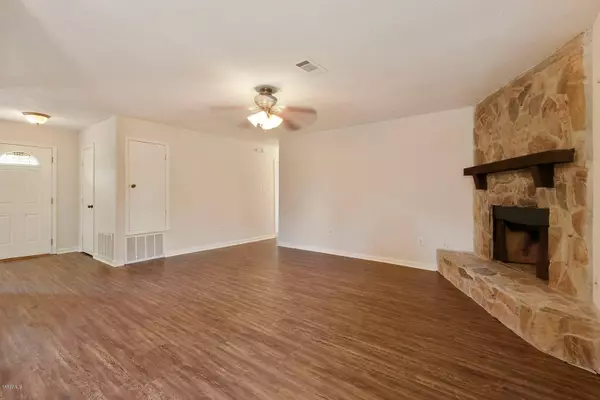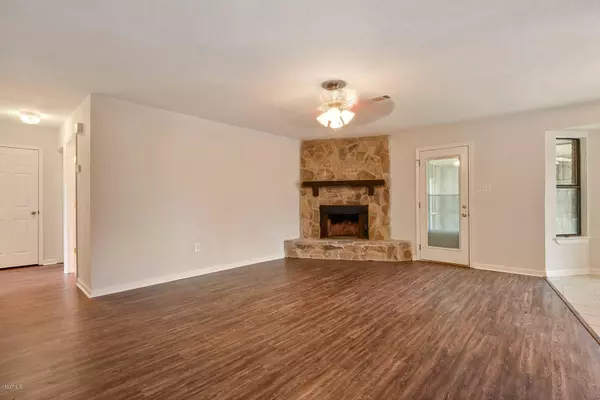$149,900
$149,900
For more information regarding the value of a property, please contact us for a free consultation.
686 N Haven Drive Biloxi, MS 39532
3 Beds
2 Baths
1,615 SqFt
Key Details
Sold Price $149,900
Property Type Single Family Home
Sub Type Single Family Residence
Listing Status Sold
Purchase Type For Sale
Square Footage 1,615 sqft
Price per Sqft $92
Subdivision North Haven
MLS Listing ID 3359421
Sold Date 04/09/20
Bedrooms 3
Full Baths 2
Originating Board MLS United
Year Built 1984
Annual Tax Amount $282
Lot Size 10,018 Sqft
Acres 0.23
Lot Dimensions 84' x 114' x 86' x 125'
Property Description
Beautiful 3BR/2BA home in the highly sought after A-Rated Biloxi school district! This home boasts fresh interior paint and all new luxury vinyl plank flooring throughout. The kitchen has plenty of cabinet and counter space, along with stainless steel appliances, including refrigerator. Spacious living room includes wood-burning fireplace and an extra space off of it that can be used for dining, family, or office space. Full master bath includes walk-in shower. A large portion of the garage has been converted into even more living space and would make the perfect home office! Exit the rear of the home into a fully enclosed rear porch, protected from the elements, which leads to the large fenced back yard, including a 16' x 12' shed/workshop! Call today for your private showing.
Location
State MS
County Harrison
Community Golf, Near Entertainment
Rooms
Other Rooms Workshop
Interior
Interior Features Ceiling Fan(s)
Heating Central, Electric
Cooling Central Air, Electric
Flooring Ceramic Tile, Vinyl
Fireplace Yes
Appliance Dishwasher, Disposal, Microwave, Oven, Refrigerator
Exterior
Exterior Feature Rain Gutters
Parking Features Driveway
Community Features Golf, Near Entertainment
Porch Porch
Garage No
Building
Foundation Slab
Sewer Public Sewer
Water Public
Level or Stories One
Structure Type Rain Gutters
New Construction No
Schools
Elementary Schools North Bay
Middle Schools Biloxi Jr High
High Schools Biloxi
Others
Tax ID 1209k-01-006.013
Acceptable Financing Conventional, FHA, VA Loan
Listing Terms Conventional, FHA, VA Loan
Read Less
Want to know what your home might be worth? Contact us for a FREE valuation!

Our team is ready to help you sell your home for the highest possible price ASAP

Information is deemed to be reliable but not guaranteed. Copyright © 2024 MLS United, LLC.






