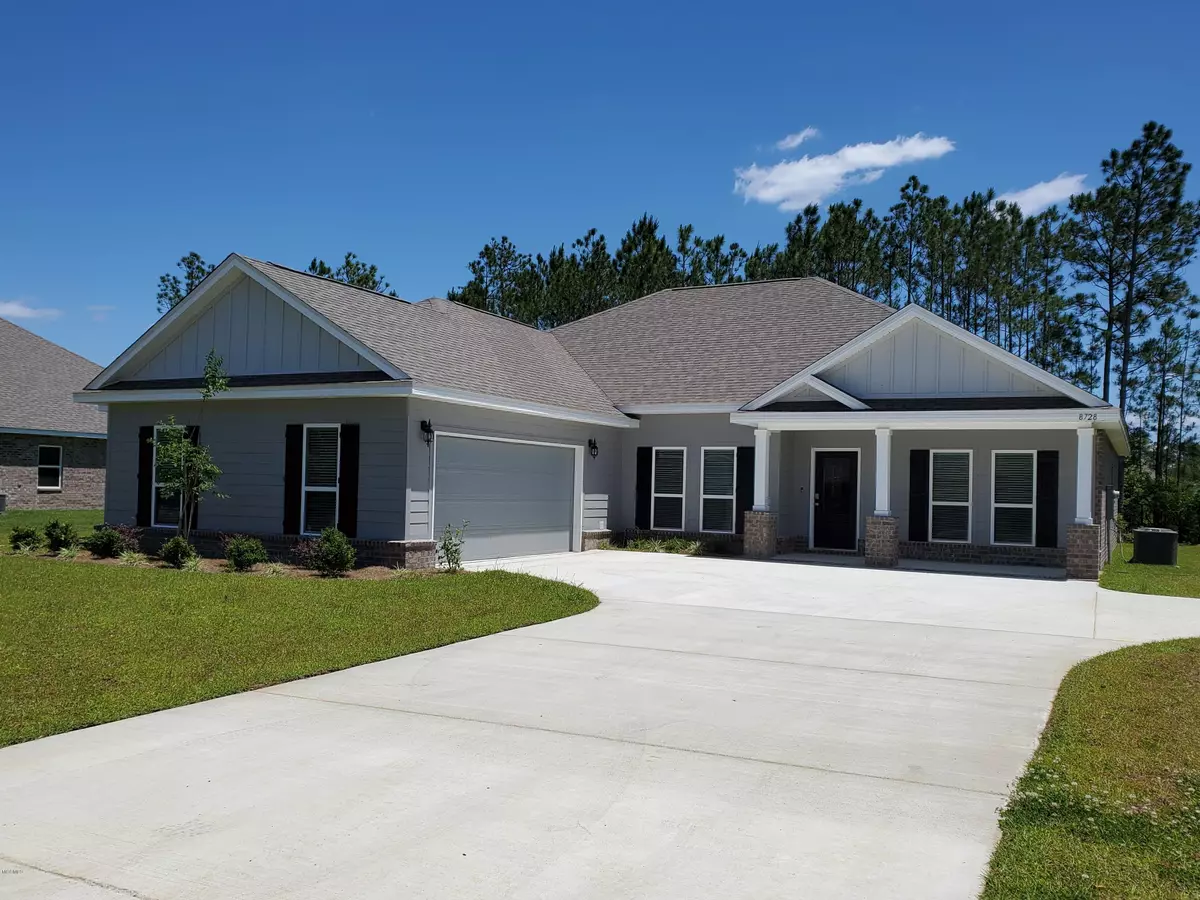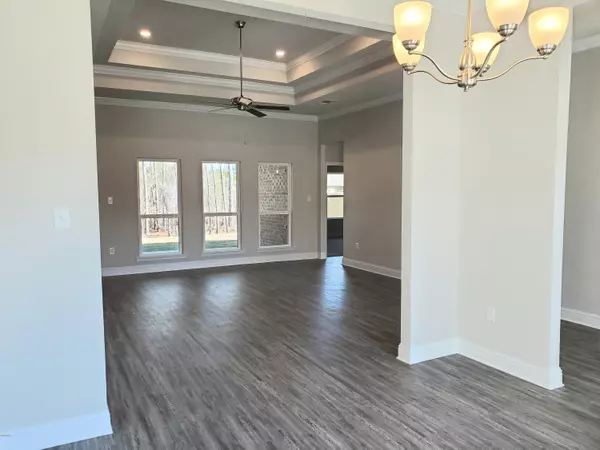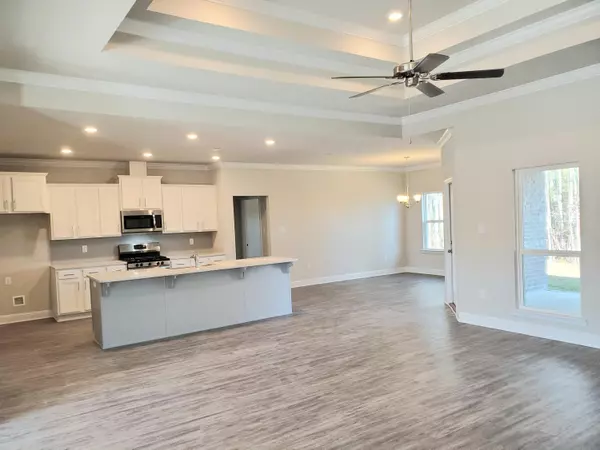$287,900
$287,900
For more information regarding the value of a property, please contact us for a free consultation.
8728 Park Ridge Court Biloxi, MS 39532
4 Beds
3 Baths
2,460 SqFt
Key Details
Sold Price $287,900
Property Type Single Family Home
Sub Type Single Family Residence
Listing Status Sold
Purchase Type For Sale
Square Footage 2,460 sqft
Price per Sqft $117
Subdivision Parkview Estates
MLS Listing ID 3352110
Sold Date 09/03/20
Bedrooms 4
Full Baths 3
HOA Fees $24/ann
HOA Y/N Yes
Originating Board MLS United
Year Built 2019
Lot Dimensions 101 x 200 x 101 x 200
Property Description
If you've been in search of a home where friends and family can gather to and create memories, the Parker was designed just for you. As floor plans go, it simply doesn't get any more open & modern than this! The multitude of windows, trey ceilings, and finishes in the cabinetry and granite make the entire home feel even brighter and larger than it already is. If you love to entertain, you'll relish in the walk-in pantry, butler's pantry, formal dining room, and modern kitchen. As a bonus, the pretty and practical Parker model is both smart and energy efficient. Each of the 4 bedrooms is equally bright and cozy. Bedroom 1 comes complete with everything you could want from a sprawling double vanity, separate tub and tile shower, and large walk-in closet.
Location
State MS
County Jackson
Community Curbs
Direction While traveling on 1-10 take exit 50 and go north about one mile to Parker Road. Take a left onto Parker and travel about one mile. Park View Estates will be on your right.
Interior
Interior Features Ceiling Fan(s), High Ceilings, Smart Home, Walk-In Closet(s)
Heating Central, Electric, Heat Pump
Cooling Central Air, Electric
Flooring Vinyl
Appliance Cooktop, Dishwasher, Disposal, Microwave
Exterior
Parking Features Garage Door Opener
Garage Spaces 2.0
Community Features Curbs
Porch Porch
Garage No
Building
Foundation Slab
Sewer Public Sewer
Water Public
Level or Stories One
New Construction Yes
Schools
Elementary Schools St. Martin
Middle Schools St. Martin Jh
High Schools St. Martin
Others
Tax ID 06112032.000
Acceptable Financing Conventional, FHA, USDA Loan, VA Loan
Listing Terms Conventional, FHA, USDA Loan, VA Loan
Read Less
Want to know what your home might be worth? Contact us for a FREE valuation!

Our team is ready to help you sell your home for the highest possible price ASAP

Information is deemed to be reliable but not guaranteed. Copyright © 2024 MLS United, LLC.






