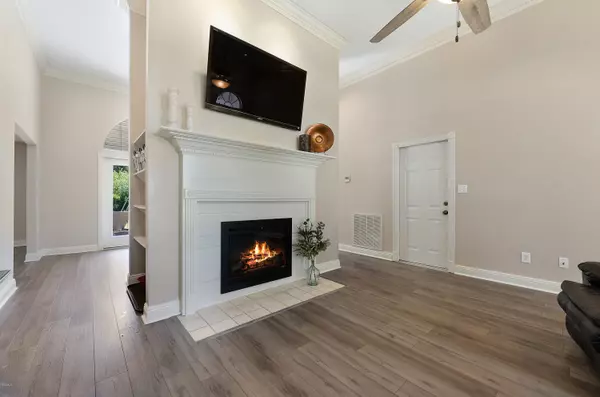$194,900
$194,900
For more information regarding the value of a property, please contact us for a free consultation.
18327 Old Hwy 49 Saucier, MS 39574
3 Beds
2 Baths
1,984 SqFt
Key Details
Sold Price $194,900
Property Type Single Family Home
Sub Type Single Family Residence
Listing Status Sold
Purchase Type For Sale
Square Footage 1,984 sqft
Price per Sqft $98
Subdivision Robinwood Forest
MLS Listing ID 3356547
Sold Date 06/24/20
Bedrooms 3
Full Baths 2
Originating Board MLS United
Year Built 1995
Lot Size 0.750 Acres
Acres 0.75
Lot Dimensions 125x206.8x173.7x205
Property Description
''MAKE THIS PLACE YOUR HOME!'' Move in ready and beautifully maintained! Located in desired Robinwood Forest Subdivision, with access to Robinwood Lake! It has all the quality, class and space you need! 2 Large living areas, large master, spacious closets throughout, over sized double garage & perfect sized PRIVATE back yard ready for company & entertainment! Completely fenced. Please note all the new upgrades...new paint, new flooring, new granite, new fans, upgraded fixtures in sink areas, new blinds throughout, new garage door, new glass in patio doors, all appliance approx 1 year old! Plus new electric fire place installed!!! BEAUTIFUL! Additionally this home could be a 4 bedroom if needed. Please do not wait to see this one or you will miss out! Easy to show.
Location
State MS
County Harrison
Direction From the intersection from Hwy 49 and West Wortham, go East on West Wortham to the intersection of Old Hwy 49 and West Wortham, turn south or left, property located approximately 1/4 of a mile on the Right.
Interior
Interior Features Ceiling Fan(s), High Ceilings, Walk-In Closet(s), Wet Bar
Heating Central, Electric, Heat Pump
Cooling Central Air, Electric
Flooring Laminate
Fireplace Yes
Window Features Window Treatments
Appliance Dishwasher, Microwave, Oven, Refrigerator
Exterior
Exterior Feature Garden, Rain Gutters
Parking Features Garage Door Opener
Garage Spaces 2.0
Porch Patio
Garage No
Building
Lot Description Fenced, Garden
Foundation Slab
Sewer Septic Tank
Water Public
Level or Stories One
Structure Type Garden,Rain Gutters
Schools
Elementary Schools Sand Hill Attendance Center
Middle Schools Harrison
High Schools Harrison Central
Others
Tax ID 0705d-01-004.010
Acceptable Financing Conventional, FHA, USDA Loan, VA Loan
Listing Terms Conventional, FHA, USDA Loan, VA Loan
Read Less
Want to know what your home might be worth? Contact us for a FREE valuation!

Our team is ready to help you sell your home for the highest possible price ASAP

Information is deemed to be reliable but not guaranteed. Copyright © 2024 MLS United, LLC.






