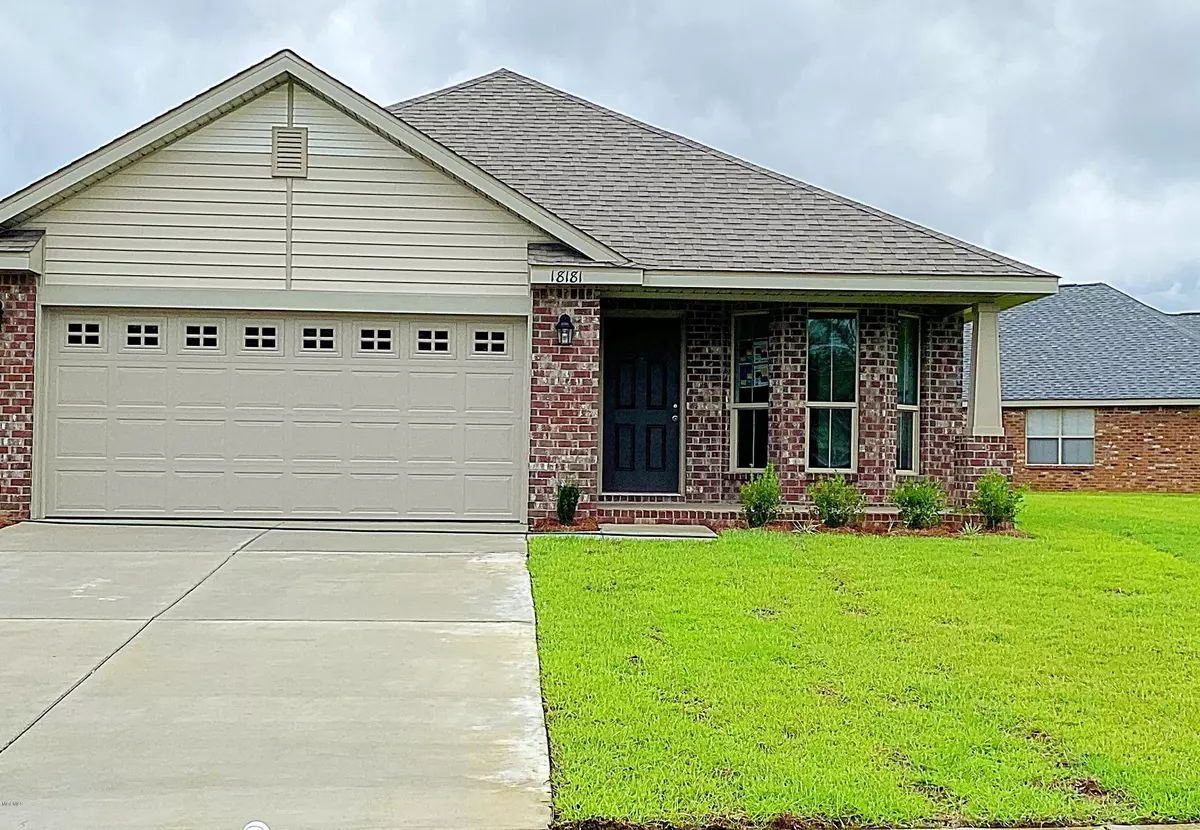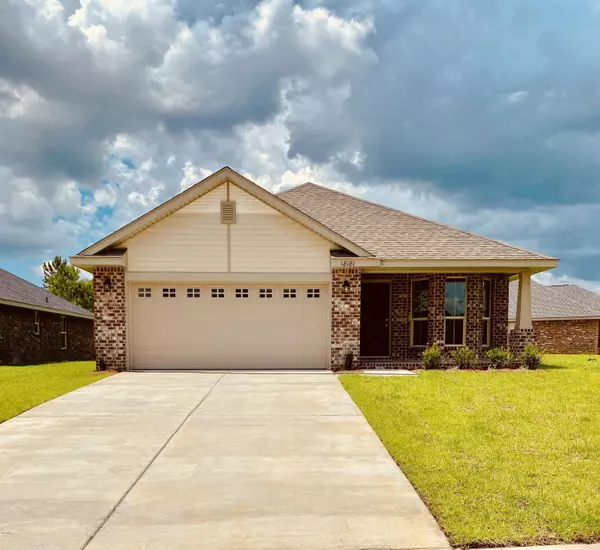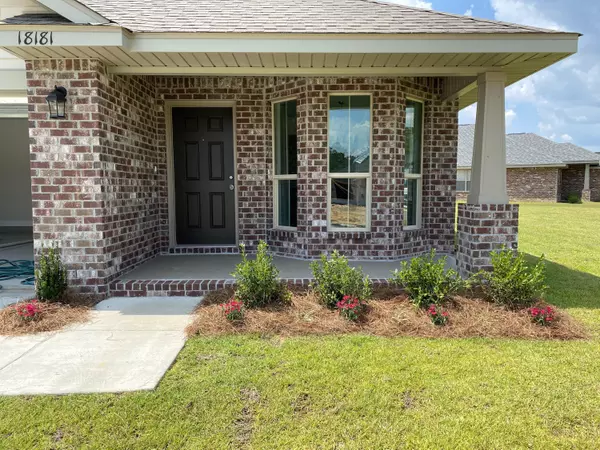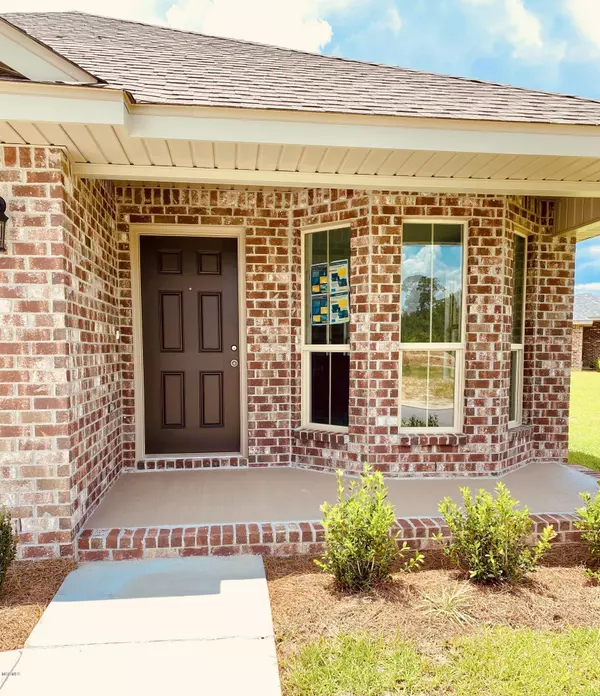$200,800
$200,800
For more information regarding the value of a property, please contact us for a free consultation.
18181 Tiffany Renee Drive Gulfport, MS 39503
3 Beds
2 Baths
1,717 SqFt
Key Details
Sold Price $200,800
Property Type Single Family Home
Sub Type Single Family Residence
Listing Status Sold
Purchase Type For Sale
Square Footage 1,717 sqft
Price per Sqft $116
Subdivision Cardinal Pointe
MLS Listing ID 3360375
Sold Date 11/17/20
Bedrooms 3
Full Baths 2
Originating Board MLS United
Year Built 2020
Lot Dimensions 60 x 125
Property Description
NEW CONSTRUCTION!!! MOVE-IN READY!!!
QUIET COUNTRY STYLE LIVING, BUT STILL CLOSE TO ALL THE AMENTITIES GULFPORT HAS TO OFFER!!! WELCOME Home to this beautiful ALL Brick 3 Bedroom 2 Bath Home, with BAY WINDOWS and a PREMIUM, MASSIVE CORNER LOT! That's READY for a just YOUR size SWIMMING POOL or Your RV! Covered PATIO overlooking the WOODS in the Backyard! Step into this GEM of a Home and be Amazed with an INVITING, OPEN FLOOR PLAN! KING Size Master Suite with Ceiling Fan and TREY CEILING! Imagine relaxing in your Garden Tub, SOAKING ALL Your Cares Away! Or Appreciate the PRIVATE Quarter Bath! You will be Blown Away with the size of this HUGE, LONG WALK-IN CLOSET! The Kitchen offers GRANITE COUNTERTOPS, and ALL STAINLESS STEEL Frigidaire APPLICANCES! Come make this Your Home!
Location
State MS
County Harrison
Community Near Entertainment
Direction I-10 to exit 31 (Canal Rd). Go north to SECOND 4 WAY STOP SIGN. Turn left onto John Clark Rd. Entrance to Cardinal Pointe is 2 miles on the right. The new Phase 5 is in the back of the subdivision.
Interior
Interior Features Ceiling Fan(s), High Ceilings, Smart Home, Special Wiring, Walk-In Closet(s)
Heating Central, Electric, Heat Pump
Cooling Central Air, Electric
Flooring Carpet, Vinyl
Appliance Dishwasher, Disposal, Microwave, Oven
Exterior
Garage Spaces 2.0
Community Features Near Entertainment
Porch Patio, Porch
Building
Foundation Slab
Sewer Public Sewer
Water Public
Level or Stories One
New Construction Yes
Others
Tax ID 0608a-01-021.146
Acceptable Financing Conventional, FHA, USDA Loan, VA Loan
Listing Terms Conventional, FHA, USDA Loan, VA Loan
Read Less
Want to know what your home might be worth? Contact us for a FREE valuation!

Our team is ready to help you sell your home for the highest possible price ASAP

Information is deemed to be reliable but not guaranteed. Copyright © 2024 MLS United, LLC.






