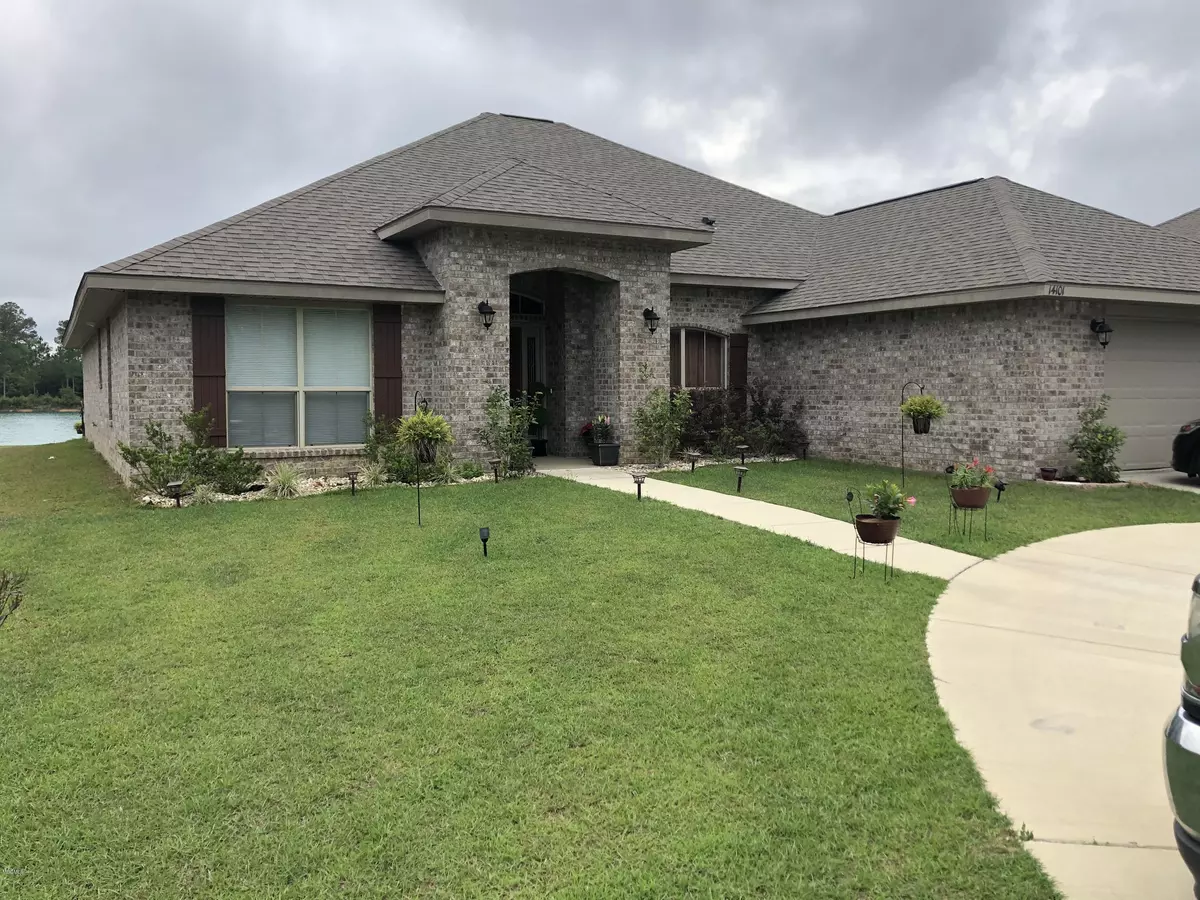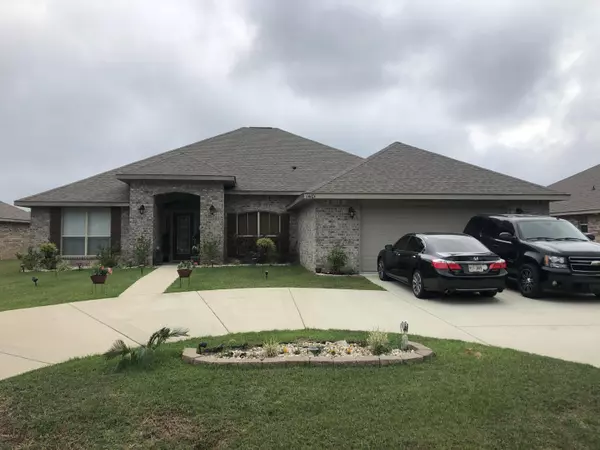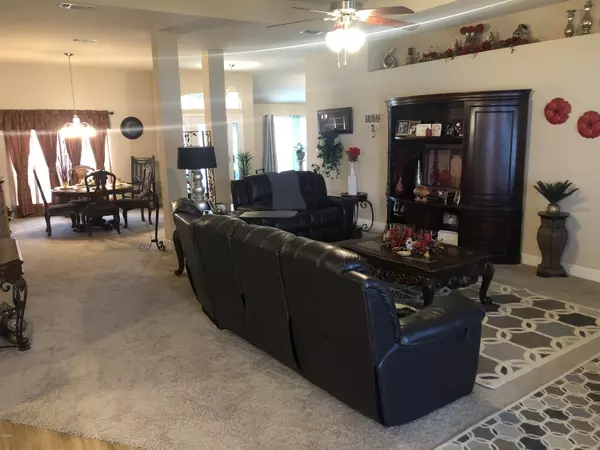$259,000
$259,000
For more information regarding the value of a property, please contact us for a free consultation.
14101 Hudson Krohn Road Biloxi, MS 39532
4 Beds
3 Baths
2,508 SqFt
Key Details
Sold Price $259,000
Property Type Single Family Home
Sub Type Single Family Residence
Listing Status Sold
Purchase Type For Sale
Square Footage 2,508 sqft
Price per Sqft $103
Subdivision Emerald Lake Estates
MLS Listing ID 3360717
Sold Date 10/23/20
Bedrooms 4
Full Baths 3
HOA Fees $16/ann
HOA Y/N Yes
Originating Board MLS United
Year Built 2017
Annual Tax Amount $551
Lot Dimensions 88.14x224.29x64.15x206.89
Property Description
This Home is Absolutely Stunning and it has a View that will Blow You Away. This 4 Bedroom Split Plan with Open Kitchen and 3 Full Baths is loaded with Luxury from the dramatic entrance to the covered patio overlooking the Emerald Lake. The kitchen is elegant with its designer cabinets, stainless steel appliances, granite countertops, and recessed lighting. The formal dining room is adorned with columns that extend from the floor to the 10 ft ceiling that provides separation from the Oversized Great Room, while preserving an open, yet intimate feel. The Formal Living Room, just adjacent to the Foyer at the Main Entrance, makes for an excellent Den, Study, Home Office, or Media Room. The Guest Wing is Roomy and Spacious with 2 Full Baths for The Kids or Guests.
Location
State MS
County Harrison
Community Boating, Near Entertainment, Pool
Direction I-10, Cedar Lake exit, continue to red light, cross Old Highway 67. House about 1.5 miles on left.
Interior
Interior Features Ceiling Fan(s), High Ceilings, Walk-In Closet(s)
Heating Central, Electric, Heat Pump
Cooling Central Air, Electric
Flooring Carpet, Other, See Remarks
Appliance Cooktop, Dishwasher, Disposal, Microwave, Oven, Refrigerator
Exterior
Parking Features Driveway, Garage Door Opener
Garage Spaces 2.0
Community Features Boating, Near Entertainment, Pool
Waterfront Description Lake
Garage No
Building
Foundation Slab
Sewer Public Sewer
Water Public
Level or Stories One
Schools
Elementary Schools Woolmarket
Middle Schools N Woolmarket Elem & Middle
High Schools D'Iberville
Others
Tax ID 1207h-01-007.007
Acceptable Financing Conventional, FHA, VA Loan
Listing Terms Conventional, FHA, VA Loan
Read Less
Want to know what your home might be worth? Contact us for a FREE valuation!

Our team is ready to help you sell your home for the highest possible price ASAP

Information is deemed to be reliable but not guaranteed. Copyright © 2024 MLS United, LLC.






