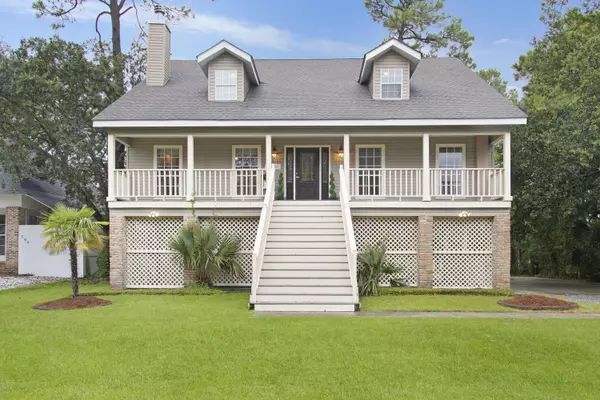$340,000
$340,000
For more information regarding the value of a property, please contact us for a free consultation.
211 Fernwood Drive Pass Christian, MS 39571
3 Beds
4 Baths
3,367 SqFt
Key Details
Sold Price $340,000
Property Type Single Family Home
Sub Type Single Family Residence
Listing Status Sold
Purchase Type For Sale
Square Footage 3,367 sqft
Price per Sqft $100
Subdivision Timber Ridge
MLS Listing ID 3364560
Sold Date 09/17/20
Bedrooms 3
Full Baths 3
Half Baths 1
HOA Fees $20/ann
HOA Y/N Yes
Originating Board MLS United
Year Built 1987
Annual Tax Amount $2,511
Lot Dimensions 83 x 136 x 81 x 136
Property Description
Gorgeous home overlooking Pass Christian Isles Golf Course. This home was completely renovated in 2013, the owner went above and beyond with every single detail in this magnificent property. The beautiful kitchen with granite countertops, top of the line stainless steel appliances and high quality cabinets is open to the living area with a double french doors leading out to the wonderful back porch overlooking the golf course. This house comes with 3 large master suites with private bathrooms and 6 enormous walk-in closets. The laundry room is large enough that you could make a 4th bedroom or office in it. This house is a dream house and you don't want to miss it. If you're looking for a house with plenty of space that's got everything you can imagine this could be it. Timber Ridge community has lots of amenities including a pool, tennis & basketball court, picnic area, playground and a boat dock for your use as being part of the HOA. (timberridgepoa.org) has pictures of the amenities.
Location
State MS
County Harrison
Community Boating, Clubhouse, Golf, Near Entertainment, Pool, Tennis Court(S)
Direction The entrance sign is Timber Ridge. From Henderson Ave turn onto Royal Oak Blvd. Turn right onto Maple St, left onto Fernwood Dr.
Rooms
Other Rooms Workshop
Interior
Interior Features Cathedral Ceiling(s), Ceiling Fan(s), High Ceilings, Stone Counters, Walk-In Closet(s)
Heating Central, Electric, Heat Pump
Cooling Central Air, Electric
Flooring Carpet, Ceramic Tile, Laminate
Fireplace Yes
Window Features Window Treatments
Appliance Dishwasher, Microwave, Oven, Refrigerator
Exterior
Exterior Feature Garden
Parking Features Carport, Driveway, Guest
Carport Spaces 2
Community Features Boating, Clubhouse, Golf, Near Entertainment, Pool, Tennis Court(s)
Waterfront Description Beach Access
Porch Patio, Porch
Garage No
Building
Lot Description Garden
Foundation Pilings/Steel/Wood
Sewer Public Sewer
Water Public
Level or Stories Two
Structure Type Garden
New Construction No
Others
Tax ID 0312m-02-121.000
Acceptable Financing Conventional, FHA, USDA Loan, VA Loan
Listing Terms Conventional, FHA, USDA Loan, VA Loan
Read Less
Want to know what your home might be worth? Contact us for a FREE valuation!

Our team is ready to help you sell your home for the highest possible price ASAP

Information is deemed to be reliable but not guaranteed. Copyright © 2024 MLS United, LLC.






