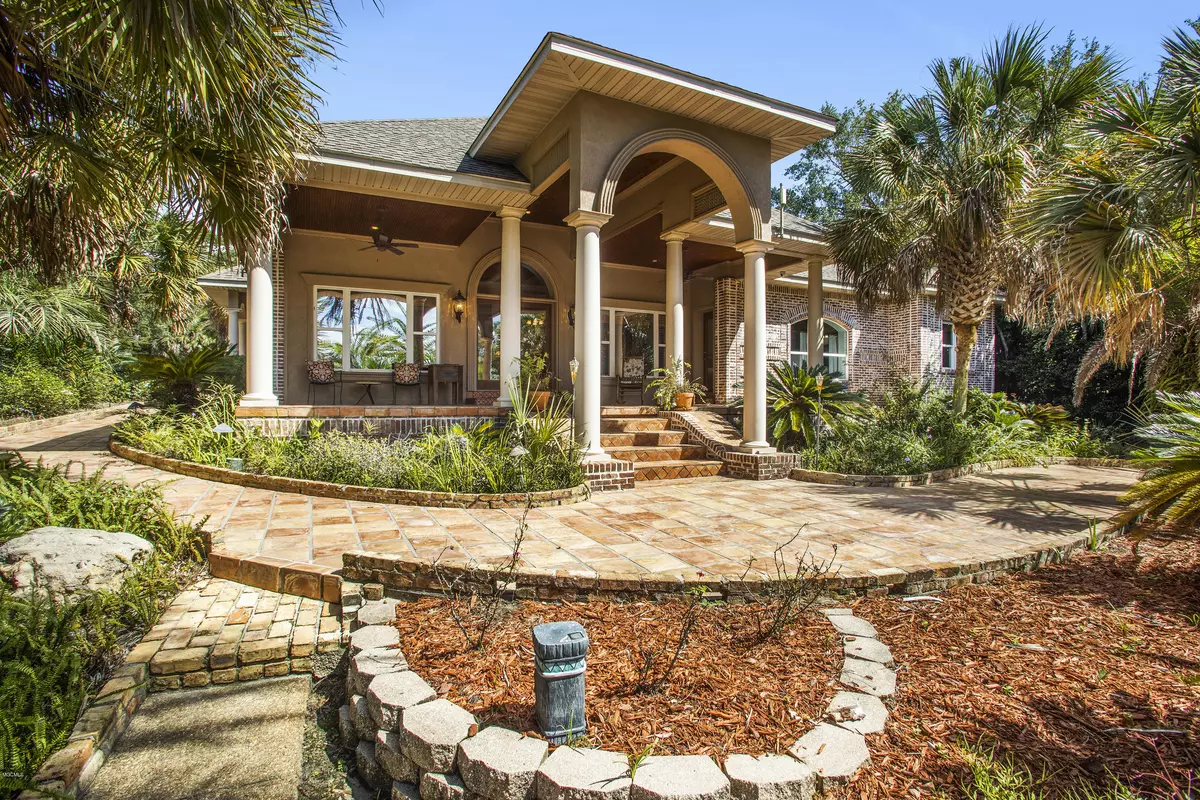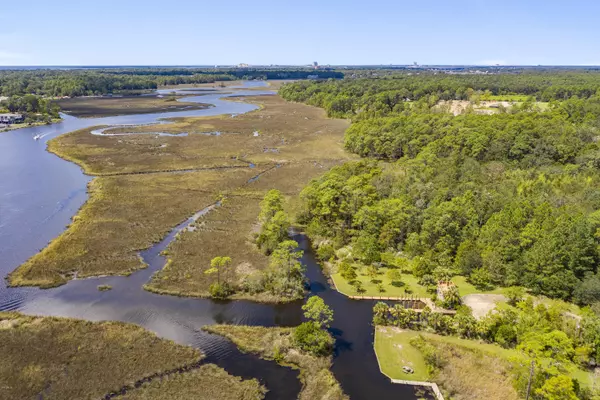$965,000
$965,000
For more information regarding the value of a property, please contact us for a free consultation.
10600 Derry Lane Ocean Springs, MS 39564
3 Beds
2 Baths
2,936 SqFt
Key Details
Sold Price $965,000
Property Type Single Family Home
Sub Type Single Family Residence
Listing Status Sold
Purchase Type For Sale
Square Footage 2,936 sqft
Price per Sqft $328
Subdivision Metes And Bounds
MLS Listing ID 3366465
Sold Date 11/20/20
Bedrooms 3
Full Baths 2
Originating Board MLS United
Year Built 2002
Annual Tax Amount $5,047
Lot Size 2.800 Acres
Acres 2.8
Lot Dimensions 132x95x31x69x822x160x710
Property Description
Hidden Paradise just minutes to downtown Ocean Springs! Three acres on the Bayou leading to the Bay and out the Gulf of Mexico! Did not flood in Katrina. This gated acreage has a custom home with high ceilings, large living room with fireplace overlooking the pool with Tiki table, lighting, lush landscaping with over 100 palm trees on the grounds. Dining room located off the kitchen. The kitchen overlooks the living room and pool. The study also opens up to living room with those great views. Guest quarters attached with living room, 1 bedroom and bath - all in 900 sq. ft , Air condition Triple car garage is great for your car collection; additional double garage is not air conditioned but great for working or storage, a golf-cart garage, RV Carport with electricity and drainage Paved boat launch, two piers, sun deck - all located on deep water! Hot tub with brick covered walls and room for a grill. Security cameras, surround sound, large Master Suite with fireplace. This one you don't want to miss! Your Oasis awaits!
Location
State MS
County Jackson
Community Boating, Golf, Near Entertainment, Pool
Direction I-10 to Ocean Springs Exit 50 - Washington Avenue. Proceed South at Exit to Old Fort Bayou Road - turn East and continue on Yellow Jacket Road (straight) . Turn East (left) onto Kippie Cutoff and then Right onto Jefferson Road West. Immediate right onto Derry Lane.
Rooms
Other Rooms Guest House, Second Residence, Workshop
Interior
Interior Features Ceiling Fan(s), High Ceilings, In-Law Floorplan, Stone Counters, Walk-In Closet(s)
Heating Central, Electric, Propane, Other
Cooling Central Air, Electric
Flooring Other, See Remarks
Fireplace Yes
Window Features Window Treatments
Appliance Cooktop, Dishwasher, Microwave, Oven, Refrigerator
Exterior
Exterior Feature Garden
Parking Features Garage Door Opener, RV Access/Parking
Garage Spaces 3.0
Community Features Boating, Golf, Near Entertainment, Pool
Waterfront Description Bayou,Boat Dock,Bulkhead
Porch Deck, Porch
Garage No
Private Pool Yes
Building
Lot Description Fenced, Garden, Sprinklers In Front
Foundation Chainwall
Sewer Public Sewer
Water Public, Well
Level or Stories One
Structure Type Garden
Schools
Elementary Schools St. Martin
Middle Schools St. Martin Jh
High Schools St. Martin
Others
Tax ID 0-30-21-060.000
Acceptable Financing Conventional
Listing Terms Conventional
Read Less
Want to know what your home might be worth? Contact us for a FREE valuation!

Our team is ready to help you sell your home for the highest possible price ASAP

Information is deemed to be reliable but not guaranteed. Copyright © 2024 MLS United, LLC.






