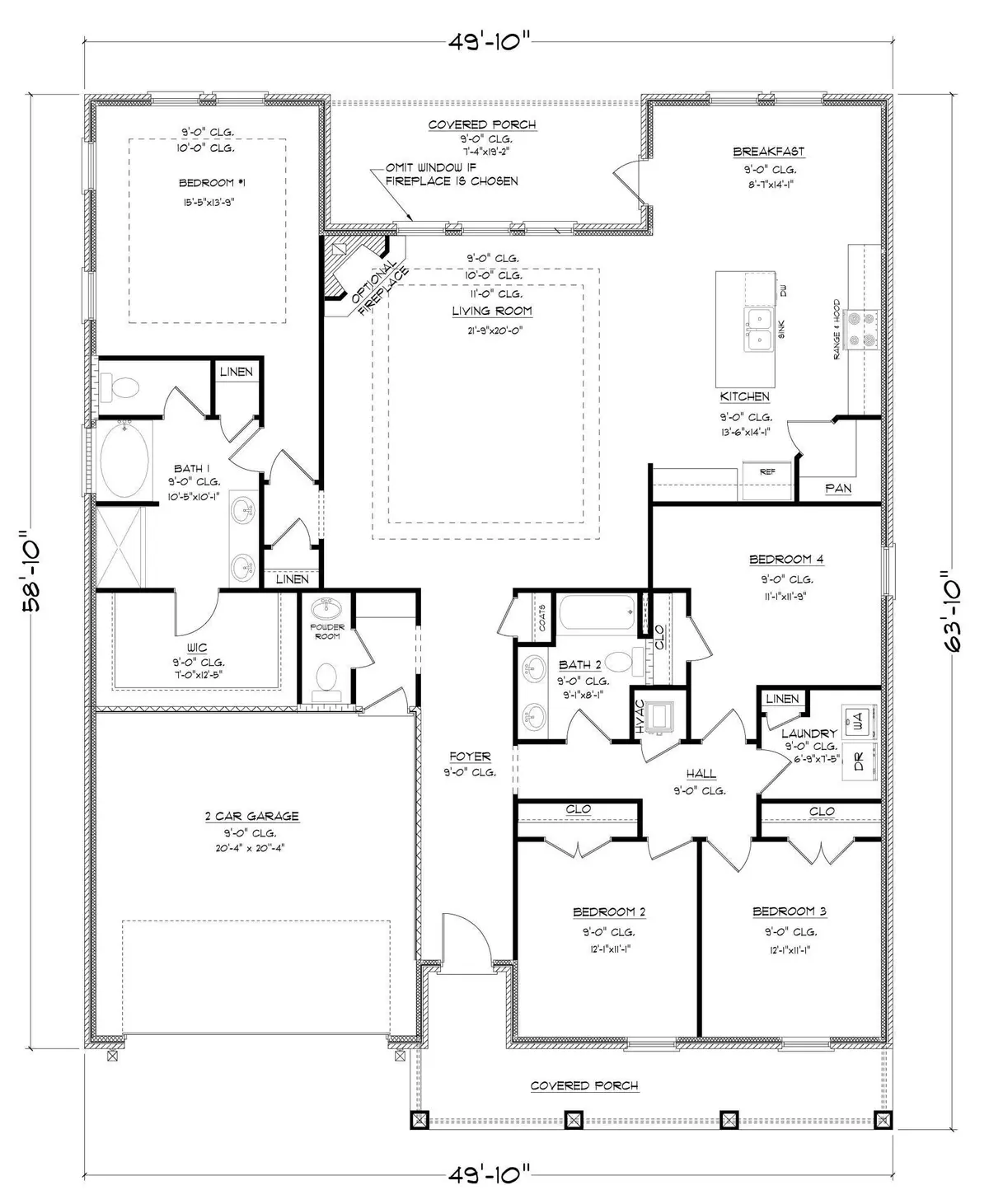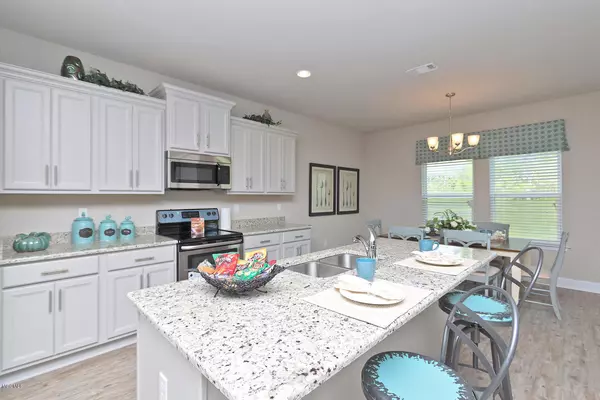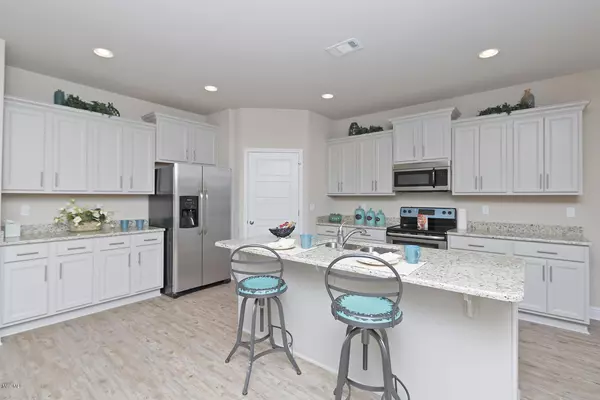$306,900
$306,900
For more information regarding the value of a property, please contact us for a free consultation.
11195 Shorecrest Road Biloxi, MS 39532
4 Beds
3 Baths
2,306 SqFt
Key Details
Sold Price $306,900
Property Type Single Family Home
Sub Type Single Family Residence
Listing Status Sold
Purchase Type For Sale
Square Footage 2,306 sqft
Price per Sqft $133
Subdivision Eagle Point
MLS Listing ID 3367691
Sold Date 07/16/21
Bedrooms 4
Full Baths 2
Half Baths 1
Originating Board MLS United
Year Built 2021
Lot Dimensions 74 X 142 X 74 X 140
Property Description
You will love the Victoria split floor plan. It has a spacious open living layout, double trey ceilings with crown molding. A large island with granite and a farmhouse sink. Cabinets are soft close. Kitchen over looks a 20 X 23 great room. All of the secondary bedrooms are on one side of the house along with a large utility room. The primary bedroom has the trey ceiling and a 5 foot separate shower and soaker tub complete with dual vanities and a large walk in closet. Home has a double garage and a covered back porch. The home also has a covered front porch with plenty of room for some chairs. Home is smart home with keyless entry and video cam doorbell.
Location
State MS
County Harrison
Community Curbs, Near Entertainment
Direction I-10 to Woolmarket Exit 41, North to blinking 4 way stop. Left on Woolmarket rd to stop sign. Left on Lorraine Rd., turn left on shorecrest Rd. Homesite is on the right just past Pin Oak Dr.
Interior
Interior Features Ceiling Fan(s), High Ceilings, Smart Home, Stone Counters, Walk-In Closet(s)
Heating Central, Electric, Heat Pump
Cooling Central Air, Electric
Flooring Carpet, Vinyl
Appliance Dishwasher, Disposal, Microwave, Oven
Exterior
Parking Features Driveway, Garage Door Opener
Garage Spaces 2.0
Community Features Curbs, Near Entertainment
Garage No
Building
Foundation Chainwall, Slab
Sewer Public Sewer
Water Public
Level or Stories One
New Construction Yes
Schools
Elementary Schools Woolmarket
Middle Schools N Woolmarket Elem & Middle
High Schools D'Iberville
Others
Tax ID 1008p-02-006.002
Acceptable Financing Conventional, FHA, VA Loan
Listing Terms Conventional, FHA, VA Loan
Read Less
Want to know what your home might be worth? Contact us for a FREE valuation!

Our team is ready to help you sell your home for the highest possible price ASAP

Information is deemed to be reliable but not guaranteed. Copyright © 2024 MLS United, LLC.






