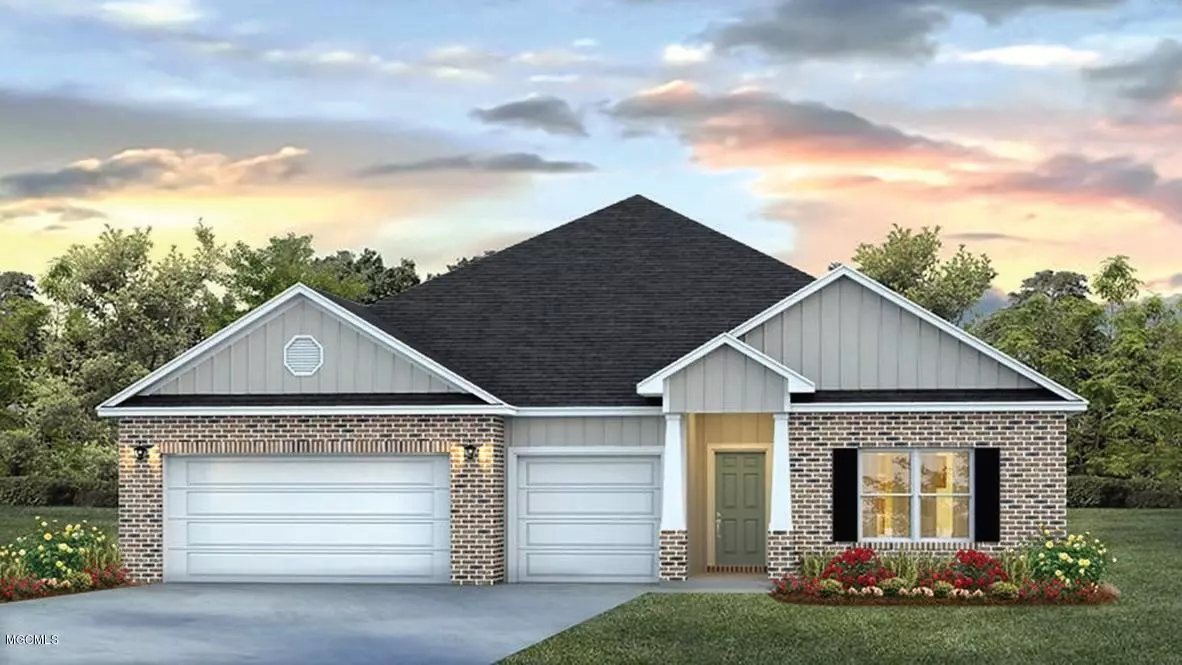$275,900
$275,900
For more information regarding the value of a property, please contact us for a free consultation.
5011 Sand Dollar Dr. Long Beach, MS 39560
4 Beds
4 Baths
2,785 SqFt
Key Details
Sold Price $275,900
Property Type Single Family Home
Sub Type Single Family Residence
Listing Status Sold
Purchase Type For Sale
Square Footage 2,785 sqft
Price per Sqft $99
Subdivision Castine Pointe
MLS Listing ID 3368432
Sold Date 12/15/20
Bedrooms 4
Full Baths 3
Half Baths 1
HOA Y/N Yes
Originating Board MLS United
Year Built 2020
Lot Dimensions 75X135
Property Description
The most spacious plan in Castine Pointe! Big, open living, dining and kitchen areas to relax or entertain, along with four bedrooms, three and a half bathrooms and a three-car garage, the Camden plan is a must see. Includes luxury vinyl flooring, granite countertops throughout, with under-mount sinks in all the bathrooms and a farmhouse sink with stainless steel appliances in the kitchen. Also included are recessed lights, double vanities, soaking tub and separate shower in primary bathroom. We also sod the front and backyard, landscape and cover your first three-year Smart Home Package! Energy Efficient Features: Vinyl Low-E tilt-in windows, high efficiency 14-Seer Carrier HVAC and central heat pump heating system, Rinnai tankless gas water heater and more! If that was not enough, this plan comes with an extra bonus room, attached to a bedroom, giving you all sorts of possibilities. Come see this amazing plan and become one of Castine Pointe's newest neighbors. *Estimated Completion by November 2020*
Location
State MS
County Harrison
Direction From I-10: Take Exit 31 Canal Rd south to 28th Street. Take a right on 28th Street to Klondyke Rd (traffic light). Take a left on Klondyke Rd. head south to Commission Rd. Turn right on Commission Rd. at the traffic light, go approximately 4/10 of a mile. Take a right on to Castine Pointe Blvd. Follow Castine Pointe Blvd. to Sand Dollar Drive.
Interior
Interior Features Ceiling Fan(s), High Ceilings, Smart Home, Walk-In Closet(s)
Heating Central, Electric, Heat Pump, Natural Gas
Cooling Central Air, Electric
Flooring Carpet, Vinyl
Appliance Dishwasher, Disposal, Microwave, Oven
Exterior
Parking Features Driveway, Garage Door Opener
Garage Spaces 3.0
Garage No
Building
Foundation Slab
Sewer Public Sewer
Water Public
Level or Stories One
New Construction Yes
Schools
Elementary Schools W.J. Quarles
Middle Schools Long Beach
High Schools Long Beach
Others
Tax ID 0611c-01-002.186
Acceptable Financing Conventional, FHA, VA Loan
Listing Terms Conventional, FHA, VA Loan
Read Less
Want to know what your home might be worth? Contact us for a FREE valuation!

Our team is ready to help you sell your home for the highest possible price ASAP

Information is deemed to be reliable but not guaranteed. Copyright © 2024 MLS United, LLC.


